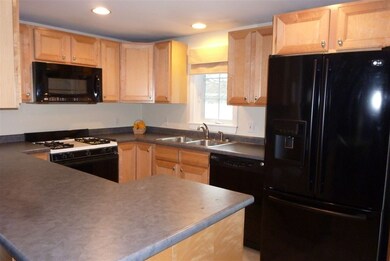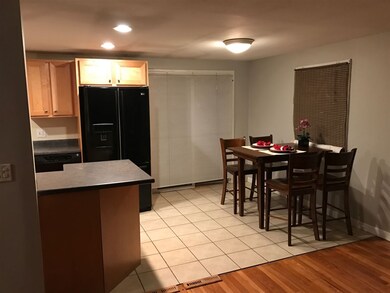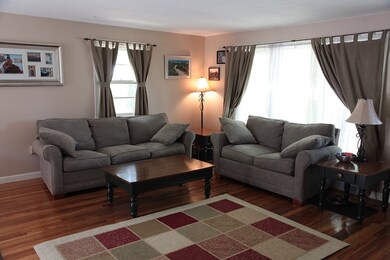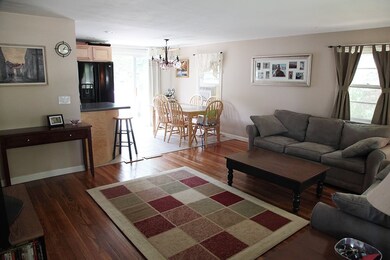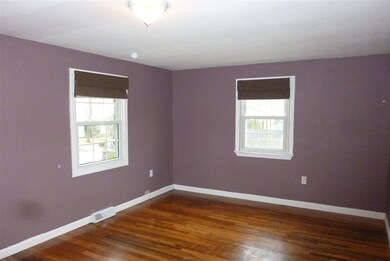
3 Knowlton Rd Nashua, NH 03063
Northwest Nashua NeighborhoodHighlights
- Deck
- Shed
- Partially Fenced Property
- Wood Flooring
- Forced Air Heating System
- Level Lot
About This Home
As of June 2025Great commuter location and close to everything- shopping, restaurant, schools and within walking distance to Lincoln Park and Mine Falls. This well-maintained Ranch home on a large level lot is perfect for first-time buyers or down-sizers. The open concept first floor features an updated stylish kitchen with dining area, hardwood floors in the living room and bedrooms, an updated bath with double sinks and a large master bedroom with his and her closet. The 16x20 deck off the dining area is a great place to hang out after a busy day or on weekends. The finished walk-out basement offers more flexible space for a bedroom, family/play room and/or an office. And the huge shed offers more than enough room to store every winter and summer activity. Hurry up and make an appointment now!
Last Agent to Sell the Property
Keller Williams Realty Success License #065984 Listed on: 03/31/2017

Home Details
Home Type
- Single Family
Est. Annual Taxes
- $6,546
Year Built
- 1964
Lot Details
- 0.28 Acre Lot
- Partially Fenced Property
- Level Lot
- Property is zoned R9
Home Design
- Slab Foundation
- Wood Frame Construction
- Shingle Roof
- Wood Siding
Interior Spaces
- 1-Story Property
Kitchen
- Gas Range
- Microwave
- Dishwasher
Flooring
- Wood
- Laminate
- Ceramic Tile
Bedrooms and Bathrooms
- 3 Bedrooms
Laundry
- Dryer
- Washer
Partially Finished Basement
- Basement Fills Entire Space Under The House
- Connecting Stairway
- Interior Basement Entry
- Natural lighting in basement
Parking
- 2 Car Parking Spaces
- Paved Parking
- Off-Street Parking
Outdoor Features
- Deck
- Shed
Utilities
- Forced Air Heating System
- Heating System Uses Gas
- Heating System Uses Natural Gas
- 100 Amp Service
- Natural Gas Water Heater
Listing and Financial Details
- Exclusions: See Inclusions-Exclusions List
- Tax Lot 333
Ownership History
Purchase Details
Home Financials for this Owner
Home Financials are based on the most recent Mortgage that was taken out on this home.Purchase Details
Home Financials for this Owner
Home Financials are based on the most recent Mortgage that was taken out on this home.Purchase Details
Similar Homes in Nashua, NH
Home Values in the Area
Average Home Value in this Area
Purchase History
| Date | Type | Sale Price | Title Company |
|---|---|---|---|
| Warranty Deed | $548,000 | None Available | |
| Warranty Deed | $548,000 | None Available | |
| Warranty Deed | $249,533 | -- | |
| Warranty Deed | $249,533 | -- | |
| Deed | $210,000 | -- | |
| Deed | $210,000 | -- |
Mortgage History
| Date | Status | Loan Amount | Loan Type |
|---|---|---|---|
| Open | $438,400 | Purchase Money Mortgage | |
| Closed | $438,400 | Purchase Money Mortgage | |
| Previous Owner | $242,015 | Purchase Money Mortgage | |
| Previous Owner | $182,500 | Stand Alone Refi Refinance Of Original Loan | |
| Previous Owner | $204,000 | Unknown | |
| Previous Owner | $35,700 | Unknown |
Property History
| Date | Event | Price | Change | Sq Ft Price |
|---|---|---|---|---|
| 06/26/2025 06/26/25 | Sold | $548,000 | +1.5% | $317 / Sq Ft |
| 05/29/2025 05/29/25 | Pending | -- | -- | -- |
| 05/14/2025 05/14/25 | For Sale | $539,900 | +66.1% | $312 / Sq Ft |
| 08/22/2019 08/22/19 | Sold | $325,000 | +8.3% | $188 / Sq Ft |
| 07/19/2019 07/19/19 | Pending | -- | -- | -- |
| 07/13/2019 07/13/19 | For Sale | $300,000 | +20.2% | $174 / Sq Ft |
| 05/26/2017 05/26/17 | Sold | $249,500 | -3.7% | $154 / Sq Ft |
| 04/03/2017 04/03/17 | Pending | -- | -- | -- |
| 03/31/2017 03/31/17 | For Sale | $259,000 | -- | $160 / Sq Ft |
Tax History Compared to Growth
Tax History
| Year | Tax Paid | Tax Assessment Tax Assessment Total Assessment is a certain percentage of the fair market value that is determined by local assessors to be the total taxable value of land and additions on the property. | Land | Improvement |
|---|---|---|---|---|
| 2023 | $6,546 | $359,100 | $131,700 | $227,400 |
| 2022 | $6,489 | $359,100 | $131,700 | $227,400 |
| 2021 | $5,807 | $250,100 | $87,800 | $162,300 |
| 2020 | $5,655 | $250,100 | $87,800 | $162,300 |
| 2019 | $5,394 | $247,900 | $87,800 | $160,100 |
| 2018 | $5,258 | $247,900 | $87,800 | $160,100 |
| 2017 | $4,931 | $191,200 | $71,700 | $119,500 |
| 2016 | $4,793 | $191,200 | $71,700 | $119,500 |
| 2015 | $4,690 | $191,200 | $71,700 | $119,500 |
| 2014 | $4,603 | $191,400 | $71,700 | $119,700 |
Agents Affiliated with this Home
-
Kenneth Purtell

Seller's Agent in 2025
Kenneth Purtell
RE/MAX
(978) 273-6936
1 in this area
76 Total Sales
-
Nikki Hancock

Buyer's Agent in 2025
Nikki Hancock
Keller Williams Realty Metro-Londonderry
(603) 401-5524
2 in this area
49 Total Sales
-
Drew Duffy

Seller's Agent in 2019
Drew Duffy
BHHS Verani Bedford
(603) 440-5093
10 in this area
86 Total Sales
-
Jennifer Delisle

Buyer's Agent in 2019
Jennifer Delisle
Keller Williams Realty-Metropolitan
(603) 490-8816
2 in this area
178 Total Sales
-
Heidy Gisler

Seller's Agent in 2017
Heidy Gisler
Keller Williams Realty Success
(617) 515-3665
63 Total Sales
-
Michael Whitney

Buyer's Agent in 2017
Michael Whitney
KW Coastal and Lakes & Mountains Realty
(603) 610-8545
277 Total Sales
Map
Source: PrimeMLS
MLS Number: 4624665
APN: NASH-000138-000000-000333
- 1 Knowlton Rd
- 21 Sims St
- 111 Coburn Ave Unit 185
- 5 Christian Dr
- 11 Gloucester Ln Unit U33
- 16 Gloucester Ln Unit U51
- 3 Stoney Brook Rd
- 32 Coburn Woods
- 32 Coburn Woods Unit 32
- 7 Nelson St
- 35 Woodland Dr
- 11 Dunbarton Dr
- 2 Thresher Rd Unit U128
- 12 Shady Hill Rd
- 5 Holden Rd Unit U90
- 102 Dalton St
- 101 Windsor St
- 7 Northwood Dr
- 12 Columbine Dr
- 3 Rugby Rd

