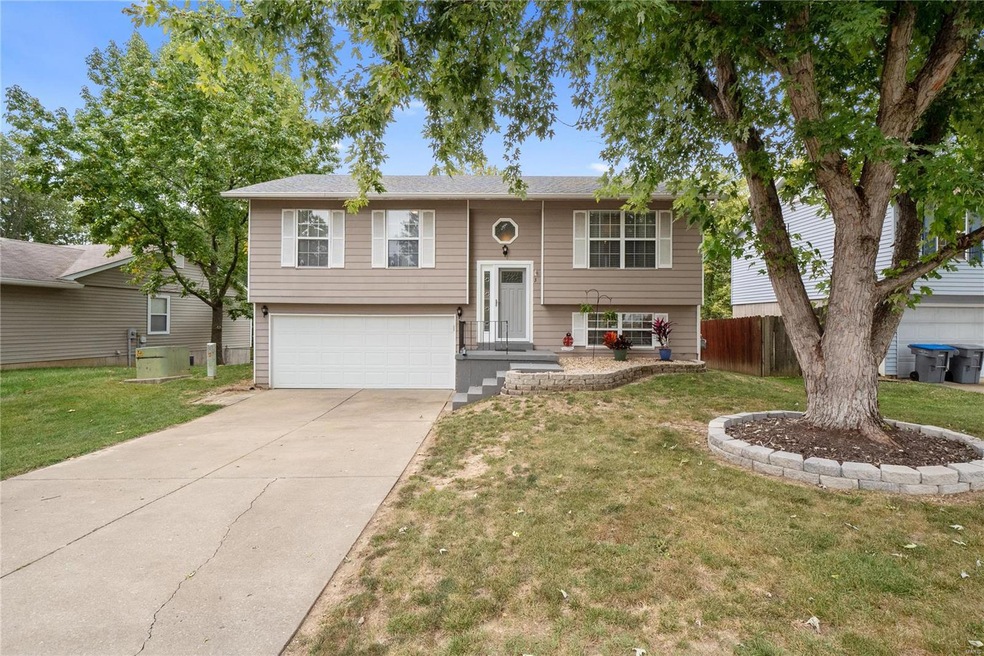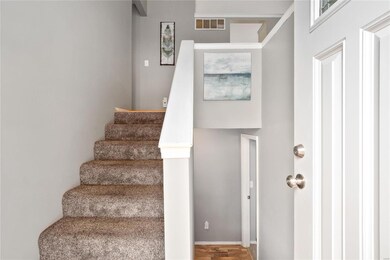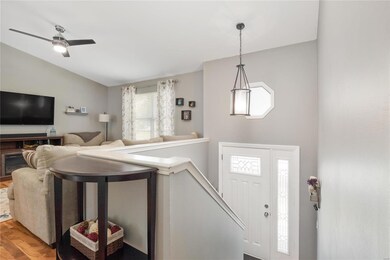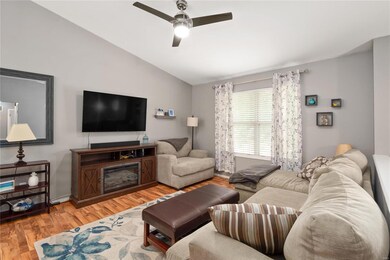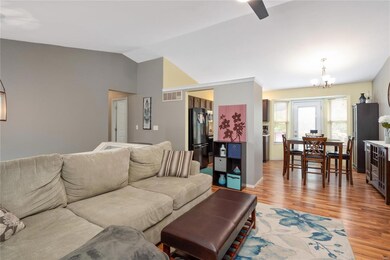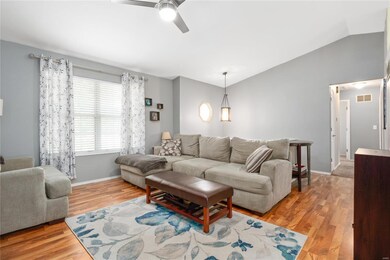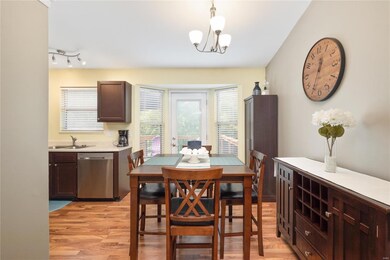
3 Merribrook Ct O Fallon, MO 63368
Highlights
- 2 Car Attached Garage
- Forced Air Heating and Cooling System
- Combination Kitchen and Dining Room
- Dardenne Elementary School Rated A-
About This Home
As of December 2020Welcome to 3 Merribrook Court in O'Fallon Missouri. This 3 Bedroom 2 Bathroom split-level home is ready for YOU. Walking into the Living room, you will immediately notice the updated hardwood floors, fresh paint and abundant sunlight coming in through the large windows. Off of the Living room you have a Dining room as well as a spacious Kitchen with bountiful counter-space and stainless steel appliances. Each of the bedrooms are spacious and have ample closet space and the master bedroom has an en suite master bath. The basement is fully finished with the option of being able to add another bathroom and it is a walk out. For outdoor entertainment or relaxation purposes you have a large newly built deck. Please take a look at the virtual tour attached to this listing and make your appointment to see this home today.
Last Agent to Sell the Property
Coldwell Banker Realty - Gundaker License #2011007448 Listed on: 09/25/2020

Home Details
Home Type
- Single Family
Est. Annual Taxes
- $2,744
Year Built
- Built in 1988
Lot Details
- Lot Dimensions are 115x52
Parking
- 2 Car Attached Garage
Home Design
- Split Foyer
Interior Spaces
- 960 Sq Ft Home
- Multi-Level Property
- Combination Kitchen and Dining Room
Bedrooms and Bathrooms
- 3 Bedrooms
- 2 Full Bathrooms
Schools
- Dardenne Elem. Elementary School
- Ft. Zumwalt West Middle School
- Ft. Zumwalt West High School
Utilities
- Forced Air Heating and Cooling System
- Heating System Uses Gas
- Gas Water Heater
Community Details
- Recreational Area
Listing and Financial Details
- Assessor Parcel Number 2-0067-6356-00-0016.000000
Ownership History
Purchase Details
Home Financials for this Owner
Home Financials are based on the most recent Mortgage that was taken out on this home.Purchase Details
Home Financials for this Owner
Home Financials are based on the most recent Mortgage that was taken out on this home.Purchase Details
Home Financials for this Owner
Home Financials are based on the most recent Mortgage that was taken out on this home.Purchase Details
Home Financials for this Owner
Home Financials are based on the most recent Mortgage that was taken out on this home.Similar Homes in O Fallon, MO
Home Values in the Area
Average Home Value in this Area
Purchase History
| Date | Type | Sale Price | Title Company |
|---|---|---|---|
| Warranty Deed | -- | Investors Title Company | |
| Deed | -- | None Listed On Document | |
| Deed | -- | -- | |
| Warranty Deed | $120,000 | Ust | |
| Warranty Deed | -- | Inv |
Mortgage History
| Date | Status | Loan Amount | Loan Type |
|---|---|---|---|
| Open | $196,377 | FHA | |
| Closed | $196,377 | FHA | |
| Previous Owner | $16,000 | Credit Line Revolving | |
| Previous Owner | $123,250 | No Value Available | |
| Previous Owner | $112,248 | FHA | |
| Previous Owner | $119,352 | FHA | |
| Previous Owner | $153,680 | FHA |
Property History
| Date | Event | Price | Change | Sq Ft Price |
|---|---|---|---|---|
| 12/10/2020 12/10/20 | Sold | -- | -- | -- |
| 11/06/2020 11/06/20 | Pending | -- | -- | -- |
| 11/05/2020 11/05/20 | For Sale | $190,000 | 0.0% | $198 / Sq Ft |
| 10/02/2020 10/02/20 | Pending | -- | -- | -- |
| 10/01/2020 10/01/20 | Price Changed | $190,000 | -5.0% | $198 / Sq Ft |
| 09/25/2020 09/25/20 | For Sale | $200,000 | +33.3% | $208 / Sq Ft |
| 02/17/2017 02/17/17 | Sold | -- | -- | -- |
| 01/17/2017 01/17/17 | Pending | -- | -- | -- |
| 12/13/2016 12/13/16 | Price Changed | $150,000 | -1.3% | $104 / Sq Ft |
| 11/28/2016 11/28/16 | Price Changed | $152,000 | -1.9% | $106 / Sq Ft |
| 11/06/2016 11/06/16 | For Sale | $155,000 | -- | $108 / Sq Ft |
Tax History Compared to Growth
Tax History
| Year | Tax Paid | Tax Assessment Tax Assessment Total Assessment is a certain percentage of the fair market value that is determined by local assessors to be the total taxable value of land and additions on the property. | Land | Improvement |
|---|---|---|---|---|
| 2023 | $2,744 | $41,270 | $0 | $0 |
| 2022 | $2,250 | $31,399 | $0 | $0 |
| 2021 | $2,252 | $31,399 | $0 | $0 |
| 2020 | $2,264 | $30,649 | $0 | $0 |
| 2019 | $2,273 | $30,704 | $0 | $0 |
| 2018 | $2,072 | $26,700 | $0 | $0 |
| 2017 | $2,038 | $26,700 | $0 | $0 |
| 2016 | $1,742 | $22,715 | $0 | $0 |
| 2015 | $1,620 | $22,715 | $0 | $0 |
| 2014 | $1,537 | $21,215 | $0 | $0 |
Agents Affiliated with this Home
-
Toyin Oduwole

Seller's Agent in 2020
Toyin Oduwole
Coldwell Banker Realty - Gundaker
(314) 258-5771
6 in this area
202 Total Sales
-
Ann Walker

Buyer's Agent in 2020
Ann Walker
Coldwell Banker Realty - Gundaker
(314) 640-9255
6 in this area
66 Total Sales
-
Ryan Farber

Seller's Agent in 2017
Ryan Farber
Compass Realty Group
(636) 439-7243
12 in this area
126 Total Sales
-
Kelly Schnicker

Buyer's Agent in 2017
Kelly Schnicker
RedKey Realty Leaders
(636) 279-5772
8 Total Sales
Map
Source: MARIS MLS
MLS Number: MIS20068742
APN: 2-0067-6356-00-0016.0000000
- 2414 Breezy Point Ln
- 2535 Stillwater Dr
- 625 Durango Dr
- 2416 Merribrook Ln
- 2439 Beaujolais Dr
- 2 the Durango at the Grove
- 221 Mondair Dr
- 7 Babble Creek Ct
- 5 Royallbridge Ct
- 104 Wild Winds Dr
- 5 Poor Richard Ct
- 340 William Clark Dr
- 10 Forest Pine Ct
- 2006 Winter Hill Dr
- 219 Royalltrail Ln
- 1733 Forest Trace Dr
- 367 Shamrock St
- 361 Shamrock St
- 1903 Autumn Hill Dr
- 34 Lace Bark Ct
