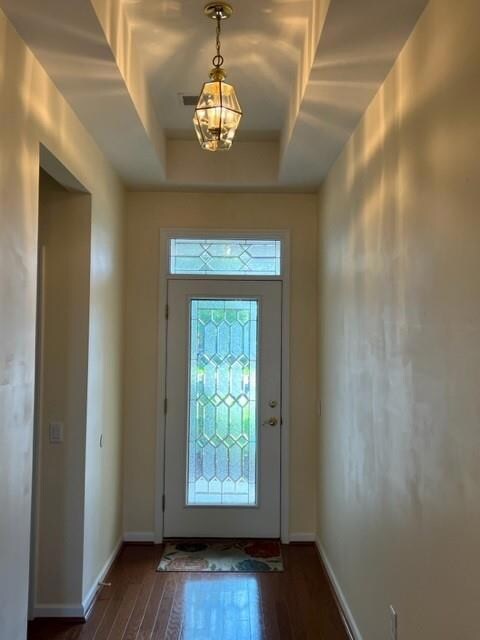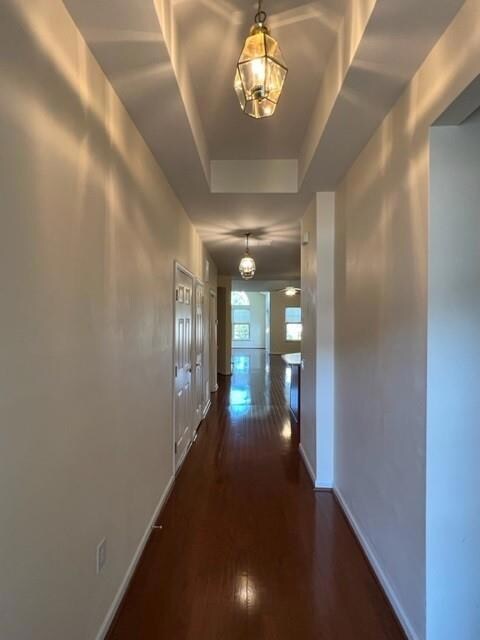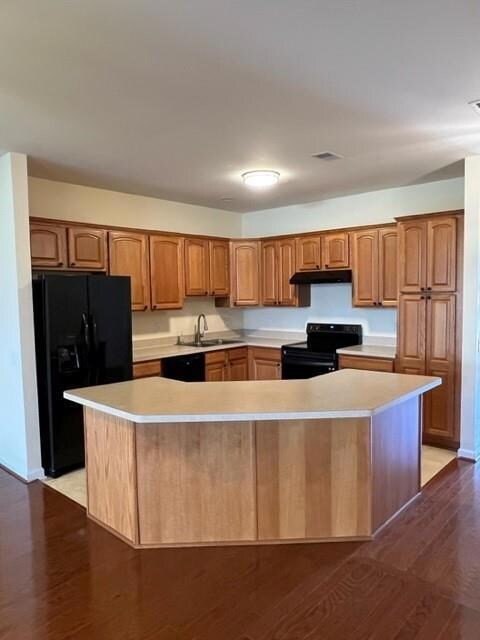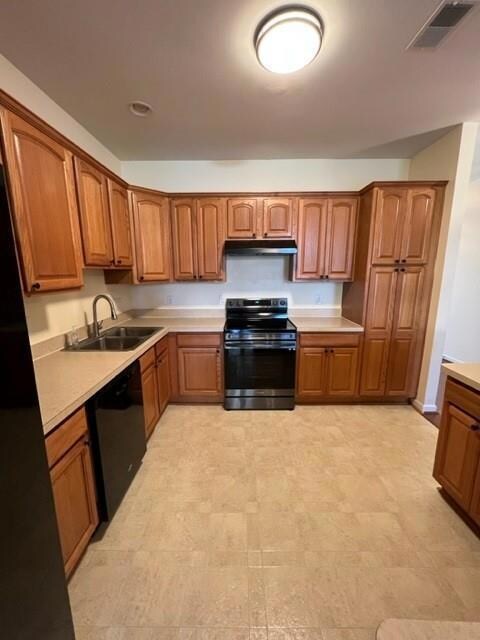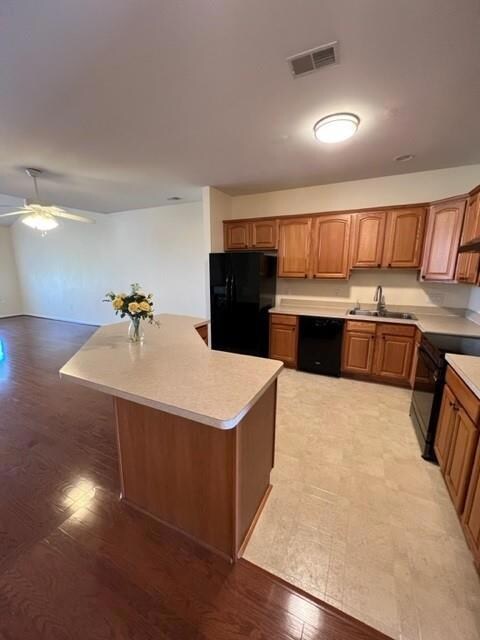
3 Moor Dr Easton, PA 18045
Highlights
- Senior Community
- Family Room with Fireplace
- Wood Flooring
- Colonial Architecture
- Vaulted Ceiling
- Sun or Florida Room
About This Home
As of November 2023Ready for a new lifestyle? Welcome to the Highlands at Glenmoor, a 55+ active adult community w/in-ground pool, gym, clubhouse, tennis/pickleball courts & so much more. No need to worry about mowing grass or shoveling snow ever again. This home is move-in ready. Upgrades throughout featuring newer hardwood floors, open kitchen w/large center island, sunroom & patio. The 1st floor offers a guest bedroom/office, full bath, huge master bedroom w/large tray ceiling w/bath & large walk-in closet, living/dining room combo w/gas fireplace, laundry w/washer/dryer & utility sink. Economical gas heat, hot water & central air! Two-car garage w/workshop area & auto opener. Come and take a look at this beautiful home in a great location.
Last Agent to Sell the Property
Tammy Huk
Coldwell Banker Heritage R E Listed on: 09/28/2023

Townhouse Details
Home Type
- Townhome
Est. Annual Taxes
- $7,485
Year Built
- Built in 2006
HOA Fees
- $380 Monthly HOA Fees
Home Design
- Colonial Architecture
- Cluster Home
- Asphalt Roof
- Vinyl Construction Material
Interior Spaces
- 1,666 Sq Ft Home
- 1-Story Property
- Vaulted Ceiling
- Ceiling Fan
- Drapes & Rods
- Window Screens
- Entrance Foyer
- Family Room with Fireplace
- Dining Area
- Sun or Florida Room
- Storage In Attic
Kitchen
- Electric Oven
- <<selfCleaningOvenToken>>
- Electric Cooktop
- Dishwasher
- Kitchen Island
- Disposal
Flooring
- Wood
- Wall to Wall Carpet
- Tile
- Vinyl
Bedrooms and Bathrooms
- 2 Bedrooms
- Walk-In Closet
- 2 Full Bathrooms
Laundry
- Laundry on main level
- Electric Washer and Dryer
Home Security
Parking
- 2 Car Attached Garage
- Garage Door Opener
- On-Street Parking
- Off-Street Parking
Utilities
- Forced Air Heating and Cooling System
- Heating System Uses Gas
- 101 to 200 Amp Service
- Gas Water Heater
- Cable TV Available
Additional Features
- Patio
- Level Lot
Listing and Financial Details
- Assessor Parcel Number K8 12 8-31 0324
Community Details
Overview
- Senior Community
- Highlands Of Glenmoor Association
- Highlands At Glenmoor Subdivision
Amenities
- Common Area
Security
- Storm Doors
- Fire and Smoke Detector
Ownership History
Purchase Details
Home Financials for this Owner
Home Financials are based on the most recent Mortgage that was taken out on this home.Purchase Details
Purchase Details
Home Financials for this Owner
Home Financials are based on the most recent Mortgage that was taken out on this home.Similar Homes in Easton, PA
Home Values in the Area
Average Home Value in this Area
Purchase History
| Date | Type | Sale Price | Title Company |
|---|---|---|---|
| Executors Deed | $361,000 | None Listed On Document | |
| Interfamily Deed Transfer | -- | None Available | |
| Deed | $245,000 | None Available |
Mortgage History
| Date | Status | Loan Amount | Loan Type |
|---|---|---|---|
| Previous Owner | $160,000 | New Conventional | |
| Previous Owner | $122,000 | New Conventional |
Property History
| Date | Event | Price | Change | Sq Ft Price |
|---|---|---|---|---|
| 11/14/2023 11/14/23 | Sold | $361,000 | +3.2% | $217 / Sq Ft |
| 09/30/2023 09/30/23 | Pending | -- | -- | -- |
| 09/28/2023 09/28/23 | For Sale | $349,900 | +42.8% | $210 / Sq Ft |
| 09/23/2015 09/23/15 | Sold | $245,000 | -1.4% | $147 / Sq Ft |
| 07/24/2015 07/24/15 | Pending | -- | -- | -- |
| 06/29/2015 06/29/15 | For Sale | $248,500 | -- | $149 / Sq Ft |
Tax History Compared to Growth
Tax History
| Year | Tax Paid | Tax Assessment Tax Assessment Total Assessment is a certain percentage of the fair market value that is determined by local assessors to be the total taxable value of land and additions on the property. | Land | Improvement |
|---|---|---|---|---|
| 2025 | $915 | $84,700 | $0 | $84,700 |
| 2024 | $7,506 | $84,700 | $0 | $84,700 |
| 2023 | $7,372 | $84,700 | $0 | $84,700 |
| 2022 | $7,261 | $84,700 | $0 | $84,700 |
| 2021 | $7,238 | $84,700 | $0 | $84,700 |
| 2020 | $7,233 | $84,700 | $0 | $84,700 |
| 2019 | $7,131 | $84,700 | $0 | $84,700 |
| 2018 | $7,010 | $84,700 | $0 | $84,700 |
| 2017 | $6,844 | $84,700 | $0 | $84,700 |
| 2016 | -- | $84,700 | $0 | $84,700 |
| 2015 | -- | $84,700 | $0 | $84,700 |
| 2014 | -- | $84,700 | $0 | $84,700 |
Agents Affiliated with this Home
-
T
Seller's Agent in 2023
Tammy Huk
Coldwell Banker Heritage R E
-
Scott Harrington

Seller Co-Listing Agent in 2023
Scott Harrington
Coldwell Banker Heritage R E
(610) 428-0277
3 in this area
49 Total Sales
-
Lori Bartkus

Buyer's Agent in 2023
Lori Bartkus
RE/MAX
(484) 519-4444
1 in this area
129 Total Sales
-
J
Seller's Agent in 2015
James Clark
Coldwell Banker Heritage R E
Map
Source: Greater Lehigh Valley REALTORS®
MLS Number: 724629
APN: K8-12-8-31-0324
- 15 Devonshire Dr
- 11 Inverness Ln
- 67 Glenmoor Cir S
- 18 Kent Ln
- 104 Stephanie Dr
- 123 Clover Hollow Rd
- 1401 Jeffrey Ln
- 3221 Fox Hill Rd
- 1011 Mabel Place
- 2030 Stocker Mill Rd
- 1050 Lisa Ln
- 1043 Lisa Ln
- 3318 Highland Dr
- 2704 Plymouth Dr
- 9 Stone Creek Ct
- 17 Stonecreek Ct
- 0 Tatamy Rd
- 45 Saddle Ln
- 1908 Cherry Ave
- 21 Mill Brook Ct

