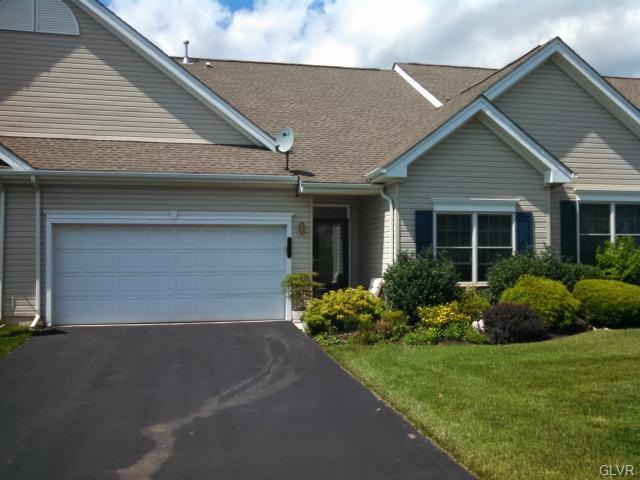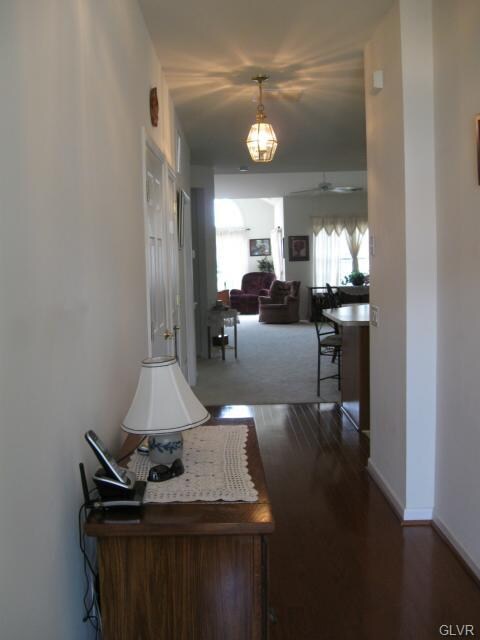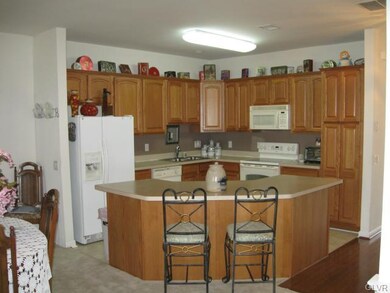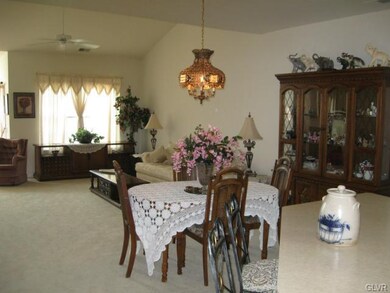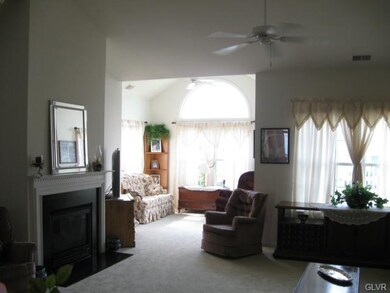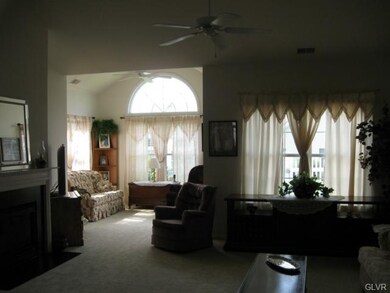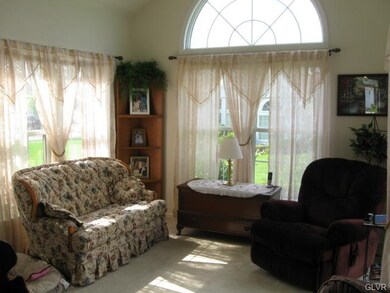
3 Moor Dr Easton, PA 18045
Highlights
- In Ground Pool
- Living Room with Fireplace
- Wood Flooring
- Senior Community
- Cathedral Ceiling
- 2 Car Attached Garage
About This Home
As of November 2023Cheerful home in over 55 amenity filled community. Eating area; dining room, large family/living room with fireplace, laundry; 2 BR, 2 full baths; delightful sunroom, fenced patio. Additional storage room upstairs through 2 car garage. Easy care, close to club house, heated swimming pool, exercise room, billiards, library and game rooms. Too many activities to list!
Last Agent to Sell the Property
James Clark
Coldwell Banker Heritage R E Listed on: 06/29/2015
Last Buyer's Agent
Tammy Huk
Coldwell Banker Heritage R E

Townhouse Details
Home Type
- Townhome
Year Built
- Built in 2006
Home Design
- Asphalt Roof
- Vinyl Construction Material
Interior Spaces
- 1,666 Sq Ft Home
- 1-Story Property
- Cathedral Ceiling
- Window Screens
- Living Room with Fireplace
- Dining Area
- Storage In Attic
- Laundry on main level
Kitchen
- Eat-In Kitchen
- Electric Oven
- <<microwave>>
- Dishwasher
- Disposal
Flooring
- Wood
- Wall to Wall Carpet
- Linoleum
Bedrooms and Bathrooms
- 2 Bedrooms
- Walk-In Closet
- 2 Full Bathrooms
Home Security
Parking
- 2 Car Attached Garage
- Garage Door Opener
- On-Street Parking
- Off-Street Parking
Outdoor Features
- In Ground Pool
- Patio
Utilities
- Forced Air Heating and Cooling System
- Heating System Uses Gas
- Gas Water Heater
- Satellite Dish
- Cable TV Available
Listing and Financial Details
- Assessor Parcel Number K8 12 8-31 0324
Community Details
Overview
- Senior Community
- Property has a Home Owners Association
- Highlands At Glenmoor Subdivision
Recreation
- Tennis Courts
Additional Features
- Common Area
- Storm Doors
Ownership History
Purchase Details
Home Financials for this Owner
Home Financials are based on the most recent Mortgage that was taken out on this home.Purchase Details
Purchase Details
Home Financials for this Owner
Home Financials are based on the most recent Mortgage that was taken out on this home.Similar Homes in Easton, PA
Home Values in the Area
Average Home Value in this Area
Purchase History
| Date | Type | Sale Price | Title Company |
|---|---|---|---|
| Executors Deed | $361,000 | None Listed On Document | |
| Interfamily Deed Transfer | -- | None Available | |
| Deed | $245,000 | None Available |
Mortgage History
| Date | Status | Loan Amount | Loan Type |
|---|---|---|---|
| Previous Owner | $160,000 | New Conventional | |
| Previous Owner | $122,000 | New Conventional |
Property History
| Date | Event | Price | Change | Sq Ft Price |
|---|---|---|---|---|
| 11/14/2023 11/14/23 | Sold | $361,000 | +3.2% | $217 / Sq Ft |
| 09/30/2023 09/30/23 | Pending | -- | -- | -- |
| 09/28/2023 09/28/23 | For Sale | $349,900 | +42.8% | $210 / Sq Ft |
| 09/23/2015 09/23/15 | Sold | $245,000 | -1.4% | $147 / Sq Ft |
| 07/24/2015 07/24/15 | Pending | -- | -- | -- |
| 06/29/2015 06/29/15 | For Sale | $248,500 | -- | $149 / Sq Ft |
Tax History Compared to Growth
Tax History
| Year | Tax Paid | Tax Assessment Tax Assessment Total Assessment is a certain percentage of the fair market value that is determined by local assessors to be the total taxable value of land and additions on the property. | Land | Improvement |
|---|---|---|---|---|
| 2025 | $915 | $84,700 | $0 | $84,700 |
| 2024 | $7,506 | $84,700 | $0 | $84,700 |
| 2023 | $7,372 | $84,700 | $0 | $84,700 |
| 2022 | $7,261 | $84,700 | $0 | $84,700 |
| 2021 | $7,238 | $84,700 | $0 | $84,700 |
| 2020 | $7,233 | $84,700 | $0 | $84,700 |
| 2019 | $7,131 | $84,700 | $0 | $84,700 |
| 2018 | $7,010 | $84,700 | $0 | $84,700 |
| 2017 | $6,844 | $84,700 | $0 | $84,700 |
| 2016 | -- | $84,700 | $0 | $84,700 |
| 2015 | -- | $84,700 | $0 | $84,700 |
| 2014 | -- | $84,700 | $0 | $84,700 |
Agents Affiliated with this Home
-
T
Seller's Agent in 2023
Tammy Huk
Coldwell Banker Heritage R E
-
Scott Harrington

Seller Co-Listing Agent in 2023
Scott Harrington
Coldwell Banker Heritage R E
(610) 428-0277
3 in this area
49 Total Sales
-
Lori Bartkus

Buyer's Agent in 2023
Lori Bartkus
RE/MAX
(484) 519-4444
1 in this area
129 Total Sales
-
J
Seller's Agent in 2015
James Clark
Coldwell Banker Heritage R E
Map
Source: Greater Lehigh Valley REALTORS®
MLS Number: 499163
APN: K8-12-8-31-0324
- 15 Devonshire Dr
- 11 Inverness Ln
- 67 Glenmoor Cir S
- 18 Kent Ln
- 104 Stephanie Dr
- 123 Clover Hollow Rd
- 1401 Jeffrey Ln
- 3221 Fox Hill Rd
- 1011 Mabel Place
- 2030 Stocker Mill Rd
- 1050 Lisa Ln
- 1043 Lisa Ln
- 3318 Highland Dr
- 2704 Plymouth Dr
- 9 Stone Creek Ct
- 17 Stonecreek Ct
- 0 Tatamy Rd
- 45 Saddle Ln
- 1908 Cherry Ave
- 21 Mill Brook Ct
