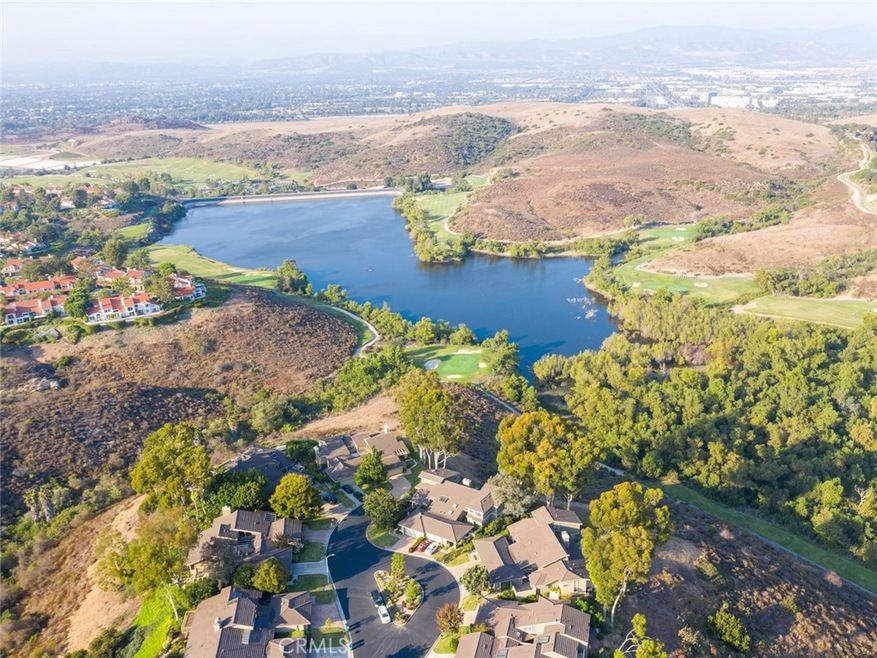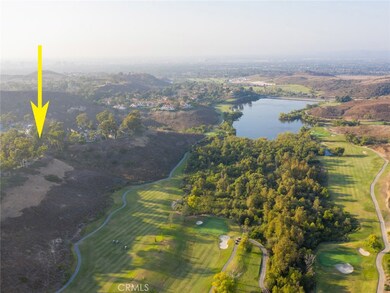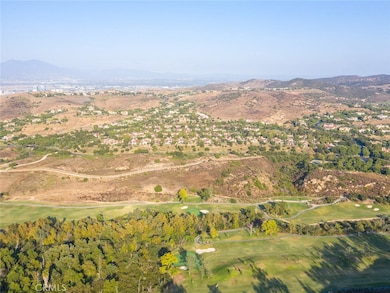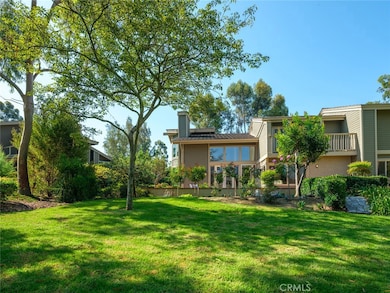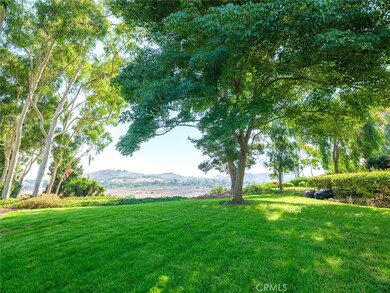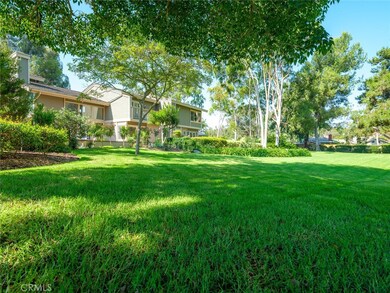
3 Morning View Irvine, CA 92603
Turtle Rock NeighborhoodHighlights
- Spa
- Primary Bedroom Suite
- Wood Flooring
- Rancho San Joaquin Middle School Rated A
- City Lights View
- Main Floor Primary Bedroom
About This Home
As of November 20203 Morning View is a beautiful home with amazing outdoor spaces. The entrance is welcoming with a beautiful garden and patio. Entering the home you are greeted with beautiful hardwood floors throughout with intricate inlays in selected rooms. The kitchen is spacious and boast a large gas range and new refrigerator, dual dish washers, and range hood. The built in double wall oven can makes any home chef a professional. The kitchen’s eat-in area also includes more storage and a wet bar with an additional sink. The light filled great room offers voluted extra high ceilings and plenty of large windows. The fireplace is surrounded with beautiful wood details giving the great room an elegant centerpiece. The space underneath the stairs can be used as a bar, perfect for entertaining. Walking through the large glass patio doors leads you out to the wonderfully brick paved patio with lots of space for grilling and entertaining. The grass area out back provides a feeling of spaciousness. beyond there is a wonderful view of the golf course and Shady Canyon. This home has two master suites both with spacious bathrooms. The office provides an incredible view of Shady Canyon and both the office and the downstairs den can be used as additional bedrooms for guests and family. This home is perfectly situated for attendance of Irvine’s best public schools. The view, the tranquil space, and the location makes this home a unique find.
Last Agent to Sell the Property
Pacific Sterling Realty License #01494823 Listed on: 09/05/2020

Home Details
Home Type
- Single Family
Est. Annual Taxes
- $16,385
Year Built
- Built in 1979 | Remodeled
Lot Details
- 5,000 Sq Ft Lot
- Cul-De-Sac
HOA Fees
Parking
- 2 Car Attached Garage
- 2 Open Parking Spaces
- Parking Available
- Driveway
Property Views
- City Lights
- Golf Course
- Canyon
Home Design
- Additions or Alterations
- Planned Development
- Tile Roof
Interior Spaces
- 2,340 Sq Ft Home
- 2-Story Property
- Wet Bar
- Built-In Features
- Bar
- Crown Molding
- Ceiling Fan
- Skylights
- Recessed Lighting
- Gas Fireplace
- Living Room with Fireplace
- L-Shaped Dining Room
- Library
- Fire and Smoke Detector
Kitchen
- Eat-In Kitchen
- Double Self-Cleaning Convection Oven
- Built-In Range
- Microwave
- Ice Maker
- Dishwasher
- Granite Countertops
- Disposal
Flooring
- Wood
- Tile
Bedrooms and Bathrooms
- 3 Bedrooms | 1 Primary Bedroom on Main
- Primary Bedroom Suite
- Double Master Bedroom
- Upgraded Bathroom
- Dual Vanity Sinks in Primary Bathroom
- Walk-in Shower
- Exhaust Fan In Bathroom
Laundry
- Laundry Room
- Laundry in Garage
- Gas And Electric Dryer Hookup
Outdoor Features
- Spa
- Balcony
- Patio
Schools
- Bonita Canyon Elementary School
- Rancho San Joaquin Middle School
- University High School
Utilities
- Central Heating and Cooling System
- 220 Volts in Garage
- High-Efficiency Water Heater
- Cable TV Available
Listing and Financial Details
- Tax Lot 59
- Tax Tract Number 10545
- Assessor Parcel Number 46350122
Community Details
Overview
- Ridgeview Association, Phone Number (949) 261-8282
- Turtle Tock Ridge Association
- Ridge Townhomes Peters Subdivision
Amenities
- Outdoor Cooking Area
Recreation
- Tennis Courts
- Sport Court
- Community Playground
- Community Pool
- Community Spa
- Park
Ownership History
Purchase Details
Home Financials for this Owner
Home Financials are based on the most recent Mortgage that was taken out on this home.Purchase Details
Purchase Details
Home Financials for this Owner
Home Financials are based on the most recent Mortgage that was taken out on this home.Purchase Details
Home Financials for this Owner
Home Financials are based on the most recent Mortgage that was taken out on this home.Purchase Details
Home Financials for this Owner
Home Financials are based on the most recent Mortgage that was taken out on this home.Purchase Details
Home Financials for this Owner
Home Financials are based on the most recent Mortgage that was taken out on this home.Purchase Details
Home Financials for this Owner
Home Financials are based on the most recent Mortgage that was taken out on this home.Similar Homes in Irvine, CA
Home Values in the Area
Average Home Value in this Area
Purchase History
| Date | Type | Sale Price | Title Company |
|---|---|---|---|
| Interfamily Deed Transfer | -- | None Available | |
| Grant Deed | $1,450,000 | Fidelity Natl Ttl Orange Cnt | |
| Grant Deed | $1,398,000 | First American Title Co | |
| Interfamily Deed Transfer | -- | Lsi | |
| Interfamily Deed Transfer | -- | Accommodation | |
| Interfamily Deed Transfer | -- | Lawyers Title | |
| Interfamily Deed Transfer | -- | -- | |
| Grant Deed | $535,000 | Fidelity National Title Ins |
Mortgage History
| Date | Status | Loan Amount | Loan Type |
|---|---|---|---|
| Previous Owner | $908,700 | Adjustable Rate Mortgage/ARM | |
| Previous Owner | $938,250 | Reverse Mortgage Home Equity Conversion Mortgage | |
| Previous Owner | $299,000 | New Conventional | |
| Previous Owner | $310,000 | New Conventional | |
| Previous Owner | $321,600 | Unknown | |
| Previous Owner | $100,000 | Credit Line Revolving | |
| Previous Owner | $322,700 | No Value Available | |
| Previous Owner | $100,000 | Credit Line Revolving | |
| Previous Owner | $326,000 | Unknown | |
| Previous Owner | $320,000 | No Value Available |
Property History
| Date | Event | Price | Change | Sq Ft Price |
|---|---|---|---|---|
| 11/17/2020 11/17/20 | Sold | $1,450,000 | -0.6% | $620 / Sq Ft |
| 10/09/2020 10/09/20 | Price Changed | $1,459,000 | -1.9% | $624 / Sq Ft |
| 09/25/2020 09/25/20 | Price Changed | $1,488,000 | -0.7% | $636 / Sq Ft |
| 09/05/2020 09/05/20 | For Sale | $1,498,000 | +7.2% | $640 / Sq Ft |
| 05/25/2018 05/25/18 | Sold | $1,398,000 | 0.0% | $597 / Sq Ft |
| 04/18/2018 04/18/18 | Pending | -- | -- | -- |
| 04/09/2018 04/09/18 | For Sale | $1,398,000 | -- | $597 / Sq Ft |
Tax History Compared to Growth
Tax History
| Year | Tax Paid | Tax Assessment Tax Assessment Total Assessment is a certain percentage of the fair market value that is determined by local assessors to be the total taxable value of land and additions on the property. | Land | Improvement |
|---|---|---|---|---|
| 2025 | $16,385 | $1,569,526 | $1,282,862 | $286,664 |
| 2024 | $16,385 | $1,538,751 | $1,257,707 | $281,044 |
| 2023 | $15,963 | $1,508,580 | $1,233,046 | $275,534 |
| 2022 | $15,668 | $1,479,000 | $1,208,868 | $270,132 |
| 2021 | $15,387 | $1,450,000 | $1,185,164 | $264,836 |
| 2020 | $15,509 | $1,454,479 | $1,205,284 | $249,195 |
| 2019 | $15,167 | $1,425,960 | $1,181,651 | $244,309 |
| 2018 | $7,528 | $708,505 | $471,896 | $236,609 |
| 2017 | $7,372 | $694,613 | $462,643 | $231,970 |
| 2016 | $7,046 | $680,994 | $453,572 | $227,422 |
| 2015 | $6,940 | $670,765 | $446,759 | $224,006 |
| 2014 | $6,804 | $657,626 | $438,007 | $219,619 |
Agents Affiliated with this Home
-
Li Li Hu
L
Seller's Agent in 2020
Li Li Hu
Pacific Sterling Realty
(949) 654-2626
1 in this area
5 Total Sales
-
DiAnne Spain

Buyer's Agent in 2020
DiAnne Spain
RE/MAX
(714) 394-2064
1 in this area
31 Total Sales
-
Ray Lamoureux
R
Seller's Agent in 2018
Ray Lamoureux
S/R Lamoureux
(949) 854-8602
6 in this area
12 Total Sales
-
Annie Lee

Buyer's Agent in 2018
Annie Lee
Coldwell Banker Realty
(949) 910-3580
29 Total Sales
Map
Source: California Regional Multiple Listing Service (CRMLS)
MLS Number: OC20182837
APN: 463-501-22
- 28 Morning Breeze Unit 26
- 21 Morena Unit 31
- 15 Alejo Unit 61
- 10 La Quinta Unit 21
- 6 Baristo Unit 39
- 7 Altair
- 3 Longbourn Aisle
- 1 Moon Dust Unit 28
- 17 Brigadier
- 6 Monterey Unit 5
- 111 Hillcrest
- 31 Mirador Unit 34
- 6 Sirius Unit 61
- 20 Cactus
- 19 Rippling Stream
- 31 Blue Heron
- 19281 Sierra Inez Rd
- 31 Black Hawk
- 53 Sweet Bay
- 54 Valley Terrace
