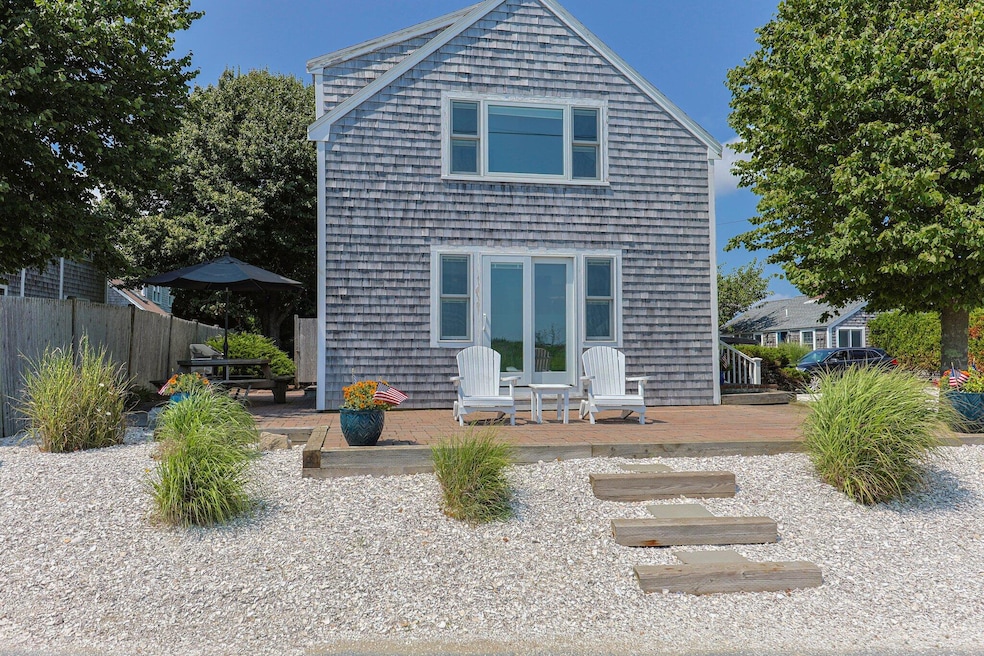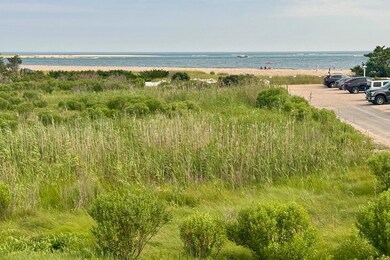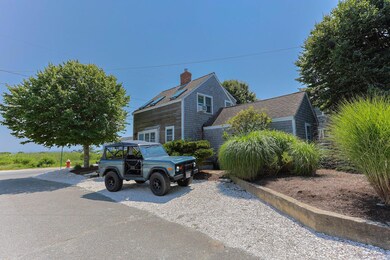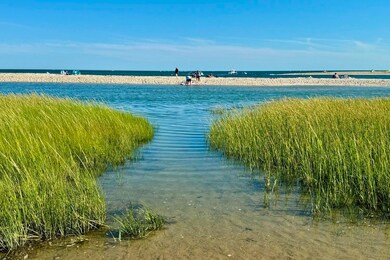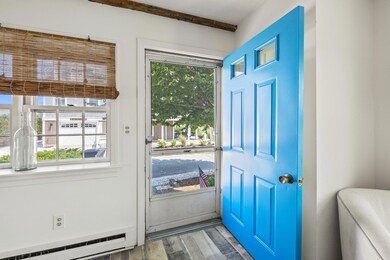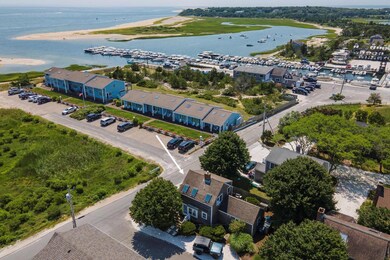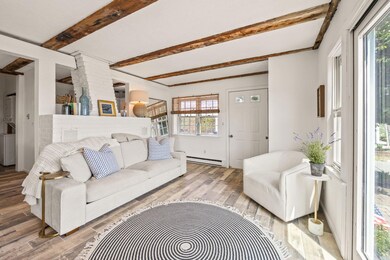
3 Oyster Dr Chatham, MA 02633
Chatham Village NeighborhoodHighlights
- Marina
- Property is near a marina
- Corner Lot
- Chatham Elementary School Rated A-
- Cathedral Ceiling
- No HOA
About This Home
As of February 2025Welcome to 3 Oyster Drive, an enchanting sanctuary featuring dazzling water views on two levels and a prime location near Marina and beaches. You'll enjoy a slower, relaxed pace and carefree lifestyle in this unique neighborhood setting, yet the best shopping and sumptuous restaurants in Town are just 5 minutes away. This 3 bedroom, 2 bath home is a blend of classic Cape Cod charm and some newer features. Sun-filled living room w/beamed ceilings, fireplace, and views. Driftwood-styled luxury vinyl flooring and on-demand hot water heater. There are bedrooms and a bath on both floors, including the primary BR with oversized windows that frame timeless water views. Enjoy this tranquil retreat just the way it is - or you may choose to build your future dream home on this one-of-a-kind site as many neighbors have already done. This is the ideal vacation home to enjoy beautiful views, proximity to a sandy beach, and the charm of Cape Cod. Ideal rental investment with a rental estimate of $5,500/week. Boaters will love the proximity of a top-notch marina. Ocean views in Chatham at this price is a rarity; don't miss out on this beachside treasure! View the elevations of the proposed home that's already been approved for this site if you choose to build new; available in the photos. You will love the relaxed, coastal feel of this whole area; it's a special place off the beaten path but still close to all your favorite Chatham destinations. Just 1-1/2 miles to The Squire, it's time to celebrate a new beginning at 3 Oyster Drive!
Last Agent to Sell the Property
Lori Jurkowski
Compass Listed on: 08/07/2024
Last Buyer's Agent
Guthrie Schofield Group
Berkshire Hathaway HomeServices Robert Paul Properties
Home Details
Home Type
- Single Family
Est. Annual Taxes
- $3,212
Year Built
- Built in 1947 | Remodeled
Lot Details
- 3,485 Sq Ft Lot
- Property fronts a private road
- Near Conservation Area
- Street terminates at a dead end
- Corner Lot
- Cleared Lot
- Property is zoned R40
Home Design
- Cottage
- Pitched Roof
- Asphalt Roof
- Shingle Siding
- Clapboard
Interior Spaces
- 1,026 Sq Ft Home
- 2-Story Property
- Beamed Ceilings
- Cathedral Ceiling
- Skylights
- Gas Fireplace
- Sliding Doors
- Living Room
- Dining Room
- Vinyl Flooring
- Property Views
Kitchen
- Electric Range
- Dishwasher
Bedrooms and Bathrooms
- 3 Bedrooms
- Primary bedroom located on second floor
- Cedar Closet
- 2 Full Bathrooms
Laundry
- Laundry on main level
- Stacked Washer and Dryer
Basement
- Partial Basement
- Crawl Space
Parking
- 2 Parking Spaces
- Off-Street Parking
Outdoor Features
- Outdoor Shower
- Property is near a marina
- Patio
Location
- Property is near place of worship
- Property is near shops
- Property is near a golf course
Utilities
- No Cooling
- Heating Available
- Tankless Water Heater
- Septic Tank
Listing and Financial Details
- Assessor Parcel Number 15A8H15B
Community Details
Overview
- No Home Owners Association
Recreation
- Marina
- Beach
Ownership History
Purchase Details
Similar Homes in the area
Home Values in the Area
Average Home Value in this Area
Purchase History
| Date | Type | Sale Price | Title Company |
|---|---|---|---|
| Quit Claim Deed | -- | -- | |
| Quit Claim Deed | -- | -- |
Mortgage History
| Date | Status | Loan Amount | Loan Type |
|---|---|---|---|
| Open | $806,500 | Purchase Money Mortgage | |
| Closed | $457,000 | Adjustable Rate Mortgage/ARM | |
| Closed | $450,000 | Purchase Money Mortgage | |
| Closed | $125,000 | Credit Line Revolving |
Property History
| Date | Event | Price | Change | Sq Ft Price |
|---|---|---|---|---|
| 02/21/2025 02/21/25 | Sold | $1,100,000 | -7.9% | $1,072 / Sq Ft |
| 09/17/2024 09/17/24 | For Sale | $1,195,000 | 0.0% | $1,165 / Sq Ft |
| 09/08/2024 09/08/24 | Pending | -- | -- | -- |
| 08/29/2024 08/29/24 | Price Changed | $1,195,000 | -7.7% | $1,165 / Sq Ft |
| 08/07/2024 08/07/24 | For Sale | $1,295,000 | -- | $1,262 / Sq Ft |
Tax History Compared to Growth
Tax History
| Year | Tax Paid | Tax Assessment Tax Assessment Total Assessment is a certain percentage of the fair market value that is determined by local assessors to be the total taxable value of land and additions on the property. | Land | Improvement |
|---|---|---|---|---|
| 2025 | $3,446 | $993,000 | $737,600 | $255,400 |
| 2024 | $3,213 | $899,900 | $695,800 | $204,100 |
| 2023 | $2,971 | $765,600 | $579,800 | $185,800 |
| 2022 | $3,301 | $714,400 | $579,800 | $134,600 |
| 2021 | $3,235 | $649,600 | $527,000 | $122,600 |
| 2020 | $3,106 | $644,400 | $527,000 | $117,400 |
| 2019 | $2,959 | $610,100 | $492,700 | $117,400 |
| 2018 | $2,885 | $592,300 | $492,700 | $99,600 |
| 2017 | $2,893 | $575,100 | $478,300 | $96,800 |
| 2016 | $2,727 | $543,300 | $468,900 | $74,400 |
| 2015 | $2,633 | $527,600 | $455,700 | $71,900 |
| 2014 | $2,989 | $588,400 | $516,400 | $72,000 |
Agents Affiliated with this Home
-
L
Seller's Agent in 2025
Lori Jurkowski
Compass
-
G
Buyer's Agent in 2025
Guthrie Schofield Group
Berkshire Hathaway HomeServices Robert Paul Properties
Map
Source: Cape Cod & Islands Association of REALTORS®
MLS Number: 22403767
APN: CHAT-000015A-000008-H000015B
