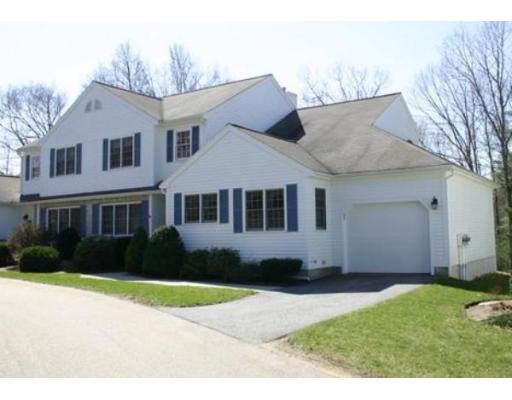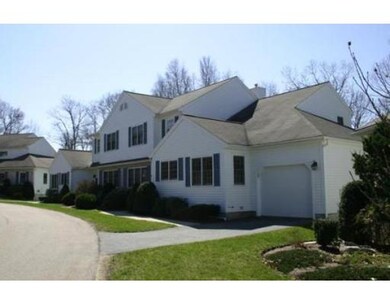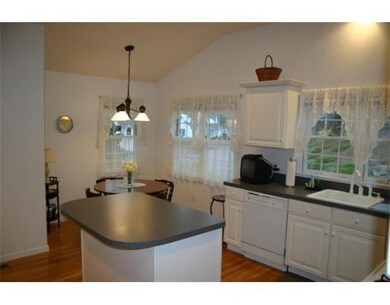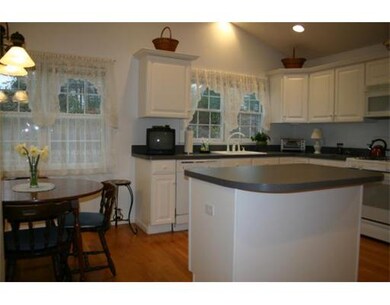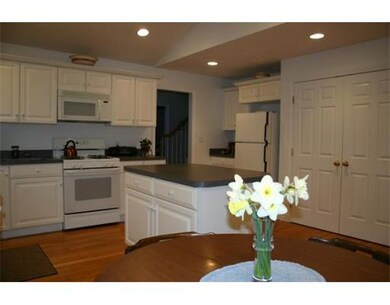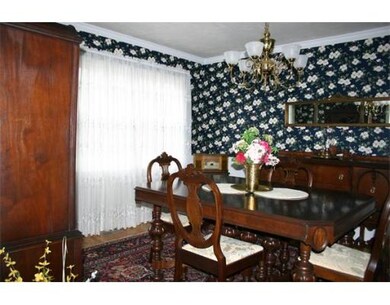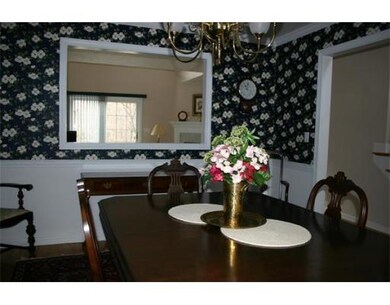
3 Pear Tree Ln Franklin, MA 02038
About This Home
As of February 2022Welcome home to this immaculate end unit in Chestnut Ridge II. Spacious white cabineted kitchen with center island, cathedral ceilings & hwd flrs .LR with corner gas frpl with marble surround, neutral berber carpet, 1/2 cathedral ceiling and sliders to deck overlooking very private wooded grounds. Laundry is off kitchen behind closed doors. 1st flr MBR with full bath. Two spacious bdrms up with full bath with double sinks. 2nd flr foyer with hdwds & built-in shelves. Walk out unfinished bsmt with great ceiling height and full sized windows, easily finished! Don't miss this one! Open House Sunday 1-3pm.
Last Agent to Sell the Property
Keller Williams Realty Boston South West License #449505345 Listed on: 05/03/2017

Property Details
Home Type
Condominium
Est. Annual Taxes
$6,080
Year Built
1998
Lot Details
0
Listing Details
- Unit Level: 1
- Unit Placement: End
- Property Type: Condominium/Co-Op
- CC Type: Condo
- Style: Townhouse
- Other Agent: 1.50
- Year Round: Yes
- Restrictions: Rentals
- Year Built Description: Actual
- Special Features: None
- Property Sub Type: Condos
- Year Built: 1998
Interior Features
- Has Basement: Yes
- Fireplaces: 1
- Primary Bathroom: Yes
- Number of Rooms: 6
- Amenities: Public Transportation, Shopping, Swimming Pool, Tennis Court, Golf Course, Laundromat, Highway Access, House of Worship, Public School, T-Station, University
- Electric: Circuit Breakers
- Energy: Storm Windows, Storm Doors
- Flooring: Tile, Wall to Wall Carpet, Hardwood
- Insulation: Full
- Interior Amenities: Central Vacuum, Cable Available
- Bedroom 2: Second Floor, 12X15
- Bedroom 3: Second Floor, 11X14
- Bathroom #1: First Floor
- Bathroom #2: First Floor, 7X7
- Bathroom #3: Second Floor, 8X9
- Kitchen: First Floor, 14X17
- Laundry Room: First Floor
- Living Room: First Floor, 16X16
- Master Bedroom: First Floor, 13X15
- Master Bedroom Description: Bathroom - Full, Closet - Walk-in, Flooring - Wall to Wall Carpet, Main Level
- Dining Room: First Floor, 12X19
- No Bedrooms: 3
- Full Bathrooms: 2
- Half Bathrooms: 1
- Oth1 Room Name: Foyer
- Oth1 Dimen: 6X22
- Oth1 Dscrp: Flooring - Hardwood
- Oth1 Level: Second Floor
- No Living Levels: 3
- Main Lo: BB3351
- Main So: BB5301
Exterior Features
- Construction: Frame
- Exterior: Clapboard
- Exterior Unit Features: Deck - Wood
- Pool Description: Inground
Garage/Parking
- Garage Parking: Attached, Garage Door Opener, Side Entry
- Garage Spaces: 1
- Parking: Off-Street, Guest, Paved Driveway
- Parking Spaces: 1
Utilities
- Cooling Zones: 1
- Heat Zones: 1
- Hot Water: Natural Gas, Tank
- Utility Connections: for Gas Range, for Gas Oven, for Electric Dryer, Washer Hookup, Icemaker Connection
- Sewer: City/Town Sewer
- Water: City/Town Water
Condo/Co-op/Association
- Condominium Name: Chestnut Ridge II
- Association Fee Includes: Master Insurance, Swimming Pool, Exterior Maintenance, Road Maintenance, Landscaping, Snow Removal, Tennis Court
- Association Pool: Yes
- Management: Professional - Off Site
- Pets Allowed: Yes w/ Restrictions
- No Units: 75
- Unit Building: 3
Fee Information
- Fee Interval: Monthly
Schools
- High School: Franklin Hs
Lot Info
- Zoning: Res
- Lot: 019
Ownership History
Purchase Details
Home Financials for this Owner
Home Financials are based on the most recent Mortgage that was taken out on this home.Purchase Details
Home Financials for this Owner
Home Financials are based on the most recent Mortgage that was taken out on this home.Purchase Details
Similar Homes in the area
Home Values in the Area
Average Home Value in this Area
Purchase History
| Date | Type | Sale Price | Title Company |
|---|---|---|---|
| Not Resolvable | $530,000 | None Available | |
| Not Resolvable | $395,000 | -- | |
| Deed | $365,000 | -- |
Mortgage History
| Date | Status | Loan Amount | Loan Type |
|---|---|---|---|
| Previous Owner | $155,000 | Stand Alone Refi Refinance Of Original Loan | |
| Previous Owner | $150,000 | New Conventional |
Property History
| Date | Event | Price | Change | Sq Ft Price |
|---|---|---|---|---|
| 02/24/2022 02/24/22 | Sold | $530,000 | +6.0% | $282 / Sq Ft |
| 01/25/2022 01/25/22 | Pending | -- | -- | -- |
| 01/18/2022 01/18/22 | For Sale | $500,000 | +26.6% | $266 / Sq Ft |
| 06/09/2017 06/09/17 | Sold | $395,000 | -1.0% | $196 / Sq Ft |
| 05/04/2017 05/04/17 | Pending | -- | -- | -- |
| 05/03/2017 05/03/17 | For Sale | $399,000 | -- | $198 / Sq Ft |
Tax History Compared to Growth
Tax History
| Year | Tax Paid | Tax Assessment Tax Assessment Total Assessment is a certain percentage of the fair market value that is determined by local assessors to be the total taxable value of land and additions on the property. | Land | Improvement |
|---|---|---|---|---|
| 2025 | $6,080 | $523,200 | $0 | $523,200 |
| 2024 | $5,942 | $504,000 | $0 | $504,000 |
| 2023 | $5,789 | $460,200 | $0 | $460,200 |
| 2022 | $5,879 | $418,400 | $0 | $418,400 |
| 2021 | $5,699 | $389,000 | $0 | $389,000 |
| 2020 | $5,788 | $398,900 | $0 | $398,900 |
| 2019 | $5,383 | $367,200 | $0 | $367,200 |
| 2018 | $5,412 | $369,400 | $0 | $369,400 |
| 2017 | $4,634 | $317,800 | $0 | $317,800 |
| 2016 | $4,639 | $319,900 | $0 | $319,900 |
| 2015 | $4,970 | $334,900 | $0 | $334,900 |
| 2014 | $4,115 | $284,800 | $0 | $284,800 |
Agents Affiliated with this Home
-
Cheryl Luccini

Seller's Agent in 2022
Cheryl Luccini
Keller Williams Elite
(500) 889-7572
86 Total Sales
-
Danielle McCarthy

Buyer's Agent in 2022
Danielle McCarthy
Keller Williams Elite
(774) 245-9356
78 Total Sales
-
Robin Weitzman

Seller's Agent in 2017
Robin Weitzman
Keller Williams Realty Boston South West
(781) 910-1188
2 Total Sales
Map
Source: MLS Property Information Network (MLS PIN)
MLS Number: 72157486
APN: FRAN-000281-000000-000006-000019
- 23 Indian Ln
- 29 Lewis St
- 9 Village Way Unit 31
- L2 Uncas Ave
- L1 Uncas Ave
- 62 Uncas Ave Unit 2
- 23 Juniper Rd
- 153 E Central St
- 2 Eighteenth Dr
- 2 Eighteenth Dr Unit 2
- 82 Uncas Ave Unit 1
- 18 Corbin St
- 40 Cross St
- 90 E Central St Unit 202
- 90 E Central St Unit 106
- 90 E Central St Unit 301
- 90 E Central St Unit 103
- 90 E Central St Unit 205
- 90 E Central St Unit 102
- 90 E Central St Unit 203
