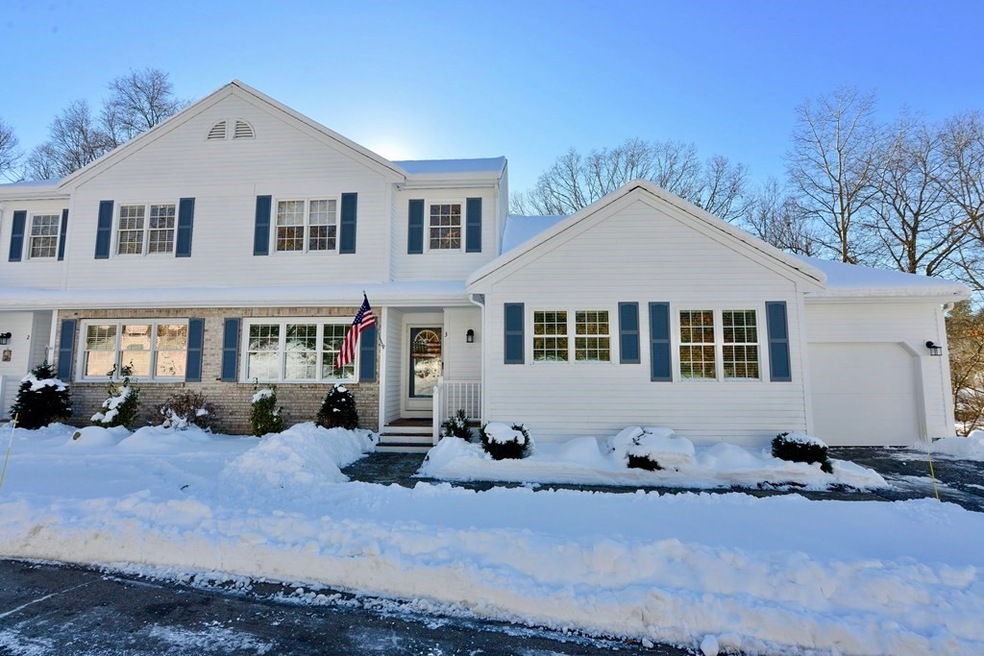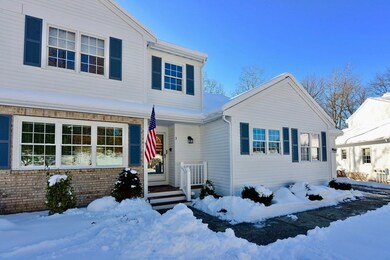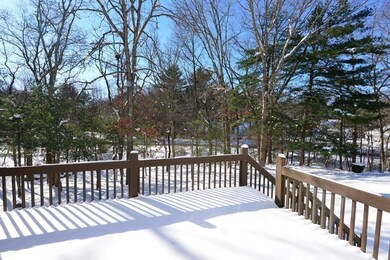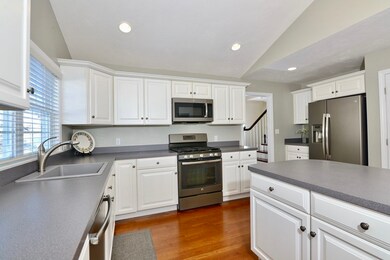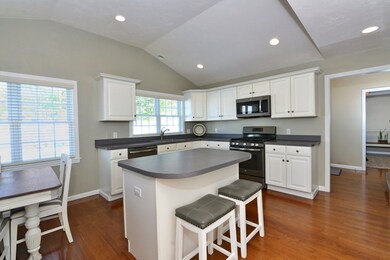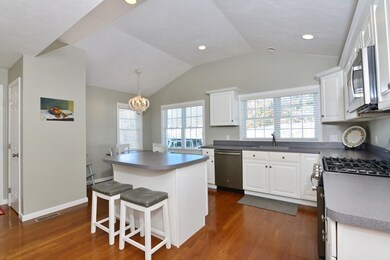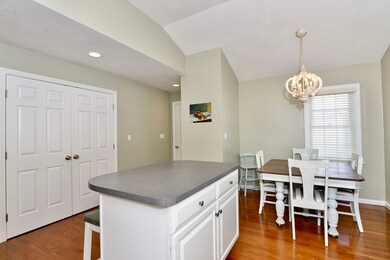
3 Pear Tree Ln Franklin, MA 02038
Highlights
- Open Floorplan
- Deck
- Wood Flooring
- Gerald M. Parmenter Elementary School Rated A-
- Cathedral Ceiling
- Balcony
About This Home
As of February 2022Just listed! Beautifully maintained Townhouse at Chestnut Ridge II. First floor Master Suite with full bath and walk in closet. Vaulted kitchen with pantry, center island, stainless steel appliances, and laundry closet. Open floor plan with hardwood flooring, crown moldings, recessed lighting, dining/living room and loft overlooking family room with gas fireplace and slider to deck. HUGE unfinished walk-out basement, with ample storage space, perfect for a future game room or home office. Updates (2017/2018) include gas furnace, central air conditioning, appliances, first floor front windows, and refinished hardwoods. Exterior was painted in 2021. Large deck overlooking wooded private backyard. Additional assigned parking. Readily accessible to all major routes, train station and local area shopping. Sought after Chestnut Ridge Community features tree lined roads, established landscaping and Association pool area. Please join us at our first open house on Sunday, 1/23 from 11am-1pm!
Property Details
Home Type
- Condominium
Est. Annual Taxes
- $6,080
Year Built
- 1998
HOA Fees
- $510 per month
Parking
- 1
Interior Spaces
- Open Floorplan
- Chair Railings
- Crown Molding
- Cathedral Ceiling
- Recessed Lighting
- Sliding Doors
- Dining Area
- Exterior Basement Entry
- Kitchen Island
- Washer and Electric Dryer Hookup
Flooring
- Wood
- Wall to Wall Carpet
- Ceramic Tile
Bedrooms and Bathrooms
- Walk-In Closet
- Bathtub with Shower
- Separate Shower
Outdoor Features
- Balcony
- Deck
Utilities
- 2 Cooling Zones
- 2 Heating Zones
Ownership History
Purchase Details
Home Financials for this Owner
Home Financials are based on the most recent Mortgage that was taken out on this home.Purchase Details
Home Financials for this Owner
Home Financials are based on the most recent Mortgage that was taken out on this home.Purchase Details
Similar Homes in the area
Home Values in the Area
Average Home Value in this Area
Purchase History
| Date | Type | Sale Price | Title Company |
|---|---|---|---|
| Not Resolvable | $530,000 | None Available | |
| Not Resolvable | $395,000 | -- | |
| Deed | $365,000 | -- |
Mortgage History
| Date | Status | Loan Amount | Loan Type |
|---|---|---|---|
| Previous Owner | $155,000 | Stand Alone Refi Refinance Of Original Loan | |
| Previous Owner | $150,000 | New Conventional |
Property History
| Date | Event | Price | Change | Sq Ft Price |
|---|---|---|---|---|
| 02/24/2022 02/24/22 | Sold | $530,000 | +6.0% | $282 / Sq Ft |
| 01/25/2022 01/25/22 | Pending | -- | -- | -- |
| 01/18/2022 01/18/22 | For Sale | $500,000 | +26.6% | $266 / Sq Ft |
| 06/09/2017 06/09/17 | Sold | $395,000 | -1.0% | $196 / Sq Ft |
| 05/04/2017 05/04/17 | Pending | -- | -- | -- |
| 05/03/2017 05/03/17 | For Sale | $399,000 | -- | $198 / Sq Ft |
Tax History Compared to Growth
Tax History
| Year | Tax Paid | Tax Assessment Tax Assessment Total Assessment is a certain percentage of the fair market value that is determined by local assessors to be the total taxable value of land and additions on the property. | Land | Improvement |
|---|---|---|---|---|
| 2025 | $6,080 | $523,200 | $0 | $523,200 |
| 2024 | $5,942 | $504,000 | $0 | $504,000 |
| 2023 | $5,789 | $460,200 | $0 | $460,200 |
| 2022 | $5,879 | $418,400 | $0 | $418,400 |
| 2021 | $5,699 | $389,000 | $0 | $389,000 |
| 2020 | $5,788 | $398,900 | $0 | $398,900 |
| 2019 | $5,383 | $367,200 | $0 | $367,200 |
| 2018 | $5,412 | $369,400 | $0 | $369,400 |
| 2017 | $4,634 | $317,800 | $0 | $317,800 |
| 2016 | $4,639 | $319,900 | $0 | $319,900 |
| 2015 | $4,970 | $334,900 | $0 | $334,900 |
| 2014 | $4,115 | $284,800 | $0 | $284,800 |
Agents Affiliated with this Home
-
Cheryl Luccini

Seller's Agent in 2022
Cheryl Luccini
Keller Williams Elite
(500) 889-7572
88 Total Sales
-
Danielle McCarthy

Buyer's Agent in 2022
Danielle McCarthy
Keller Williams Elite
(774) 245-9356
77 Total Sales
-
Robin Weitzman

Seller's Agent in 2017
Robin Weitzman
Keller Williams Realty Boston South West
(781) 910-1188
2 Total Sales
Map
Source: MLS Property Information Network (MLS PIN)
MLS Number: 72934834
APN: FRAN-000281-000000-000006-000019
- 23 Indian Ln
- 9 Village Way Unit 31
- L2 Uncas Ave
- L1 Uncas Ave
- 62 Uncas Ave Unit 2
- 23 Juniper Rd
- 153 E Central St
- 2 Eighteenth Dr
- 2 Eighteenth Dr Unit 2
- 82 Uncas Ave Unit 1
- 18 Corbin St
- 40 Cross St
- 90 E Central St Unit 202
- 90 E Central St Unit 106
- 90 E Central St Unit 301
- 90 E Central St Unit 103
- 90 E Central St Unit 205
- 90 E Central St Unit 102
- 90 E Central St Unit 203
- 90 E Central St Unit 304
