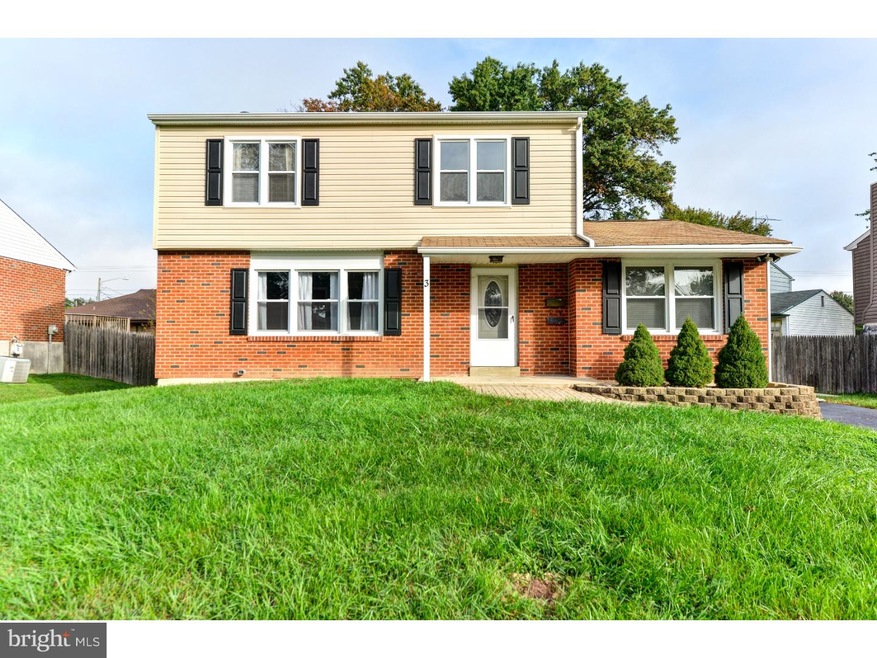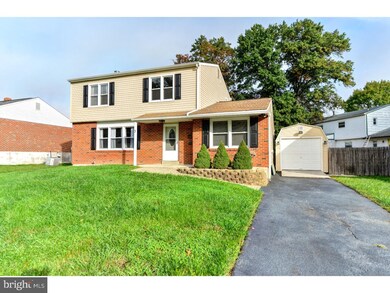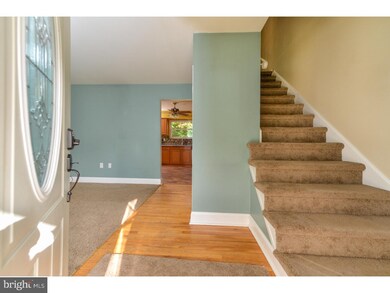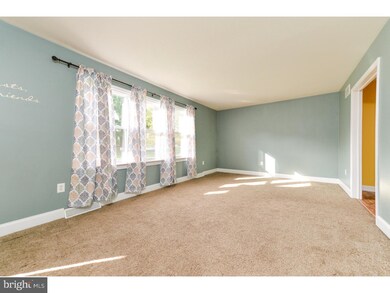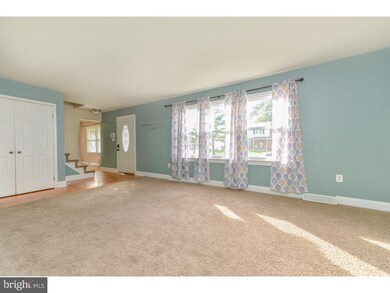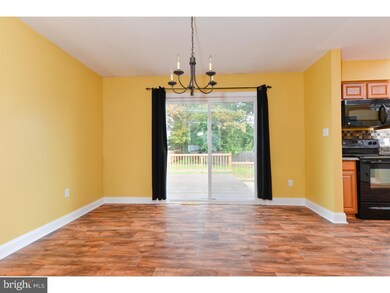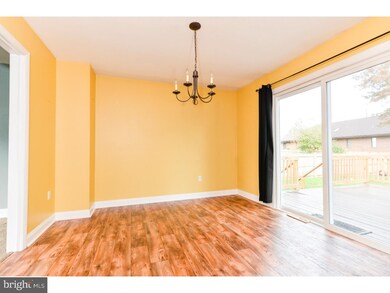
3 Scottie Ln New Castle, DE 19720
Midvale NeighborhoodHighlights
- Colonial Architecture
- Wood Flooring
- 1 Car Detached Garage
- Deck
- No HOA
- Porch
About This Home
As of July 2021Move right in this great home!!! 4 Bedrooms, 1.5 Bathrooms with a private fenced backyard. Hardwood flooring greets you at the foyer and expands into the kitchen and dining room. There are two living spaces that can be arranged many ways to fit your needs. Kitchen features upgraded countertops, tons of cabinetry, custom backsplash and some recessed lighting. Sliders in the dining room step down to the two tier deck/patio. Main floor also features the laundry room and updated powder room. Neutral paint spans throughout the second story and all 4 great sized bedrooms. The common bath has been tastefully updated and includes upgraded vanity, flooring, and tile shower. Huge finished basement with recessed lighting. Out back you will find a two tier deck and patio which is great for entertaining. There is a large shed/garage combo with plenty of storage. Schedule your tour for this MOVE IN READY home!!
Home Details
Home Type
- Single Family
Est. Annual Taxes
- $1,519
Year Built
- Built in 1968
Lot Details
- 8,712 Sq Ft Lot
- Lot Dimensions are 70x109
- Property is in good condition
- Property is zoned NC6.5
Parking
- 1 Car Detached Garage
- 3 Open Parking Spaces
- Driveway
Home Design
- Colonial Architecture
- Brick Exterior Construction
- Vinyl Siding
Interior Spaces
- 1,750 Sq Ft Home
- Property has 2 Levels
- Family Room
- Living Room
- Dining Room
- Finished Basement
- Basement Fills Entire Space Under The House
Flooring
- Wood
- Wall to Wall Carpet
- Vinyl
Bedrooms and Bathrooms
- 4 Bedrooms
- En-Suite Primary Bedroom
Laundry
- Laundry Room
- Laundry on main level
Outdoor Features
- Deck
- Patio
- Porch
Utilities
- Forced Air Heating and Cooling System
- Heating System Uses Gas
- Natural Gas Water Heater
Community Details
- No Home Owners Association
- Melanie Woods Subdivision
Listing and Financial Details
- Tax Lot 037
- Assessor Parcel Number 10-029.20-037
Ownership History
Purchase Details
Home Financials for this Owner
Home Financials are based on the most recent Mortgage that was taken out on this home.Purchase Details
Home Financials for this Owner
Home Financials are based on the most recent Mortgage that was taken out on this home.Purchase Details
Purchase Details
Home Financials for this Owner
Home Financials are based on the most recent Mortgage that was taken out on this home.Similar Homes in New Castle, DE
Home Values in the Area
Average Home Value in this Area
Purchase History
| Date | Type | Sale Price | Title Company |
|---|---|---|---|
| Deed | -- | None Available | |
| Deed | $232,000 | None Available | |
| Deed | $29,100 | None Available | |
| Deed | $159,900 | -- |
Mortgage History
| Date | Status | Loan Amount | Loan Type |
|---|---|---|---|
| Open | $210,000 | New Conventional | |
| Previous Owner | $227,797 | FHA | |
| Previous Owner | $165,000 | New Conventional | |
| Previous Owner | $157,300 | FHA |
Property History
| Date | Event | Price | Change | Sq Ft Price |
|---|---|---|---|---|
| 05/26/2025 05/26/25 | Pending | -- | -- | -- |
| 05/24/2025 05/24/25 | For Sale | $365,000 | +21.7% | $209 / Sq Ft |
| 07/23/2021 07/23/21 | Sold | $300,000 | 0.0% | $171 / Sq Ft |
| 05/26/2021 05/26/21 | Pending | -- | -- | -- |
| 05/26/2021 05/26/21 | Price Changed | $300,000 | +17.6% | $171 / Sq Ft |
| 05/21/2021 05/21/21 | For Sale | $255,000 | +9.9% | $146 / Sq Ft |
| 01/27/2017 01/27/17 | Sold | $232,000 | -1.2% | $133 / Sq Ft |
| 01/18/2017 01/18/17 | Price Changed | $234,900 | 0.0% | $134 / Sq Ft |
| 01/17/2017 01/17/17 | Pending | -- | -- | -- |
| 12/28/2016 12/28/16 | Pending | -- | -- | -- |
| 10/18/2016 10/18/16 | For Sale | $234,900 | -- | $134 / Sq Ft |
Tax History Compared to Growth
Tax History
| Year | Tax Paid | Tax Assessment Tax Assessment Total Assessment is a certain percentage of the fair market value that is determined by local assessors to be the total taxable value of land and additions on the property. | Land | Improvement |
|---|---|---|---|---|
| 2024 | $2,020 | $58,200 | $11,400 | $46,800 |
| 2023 | $1,840 | $58,200 | $11,400 | $46,800 |
| 2022 | $1,914 | $58,200 | $11,400 | $46,800 |
| 2021 | $1,919 | $58,200 | $11,400 | $46,800 |
| 2020 | $1,919 | $58,200 | $11,400 | $46,800 |
| 2019 | $2,303 | $58,200 | $11,400 | $46,800 |
| 2018 | $172 | $58,200 | $11,400 | $46,800 |
| 2017 | $1,576 | $58,200 | $11,400 | $46,800 |
| 2016 | $1,576 | $58,200 | $11,400 | $46,800 |
| 2015 | $1,578 | $58,200 | $11,400 | $46,800 |
| 2014 | $1,580 | $58,200 | $11,400 | $46,800 |
Agents Affiliated with this Home
-
Dorothy Donovan

Seller's Agent in 2025
Dorothy Donovan
Keller Williams Realty Wilmington
(302) 293-9801
2 in this area
122 Total Sales
-
Lisa Marie

Seller's Agent in 2021
Lisa Marie
RE/MAX
(302) 753-8367
3 in this area
120 Total Sales
-
Tony Letizia

Seller Co-Listing Agent in 2021
Tony Letizia
VRA Realty
(845) 222-3569
1 in this area
63 Total Sales
-
Samuel Elzie

Buyer's Agent in 2021
Samuel Elzie
EXP Realty, LLC
(302) 358-4566
2 in this area
71 Total Sales
-
Andrea Harrington

Seller's Agent in 2017
Andrea Harrington
Compass
38 in this area
722 Total Sales
-
Kristin Lewis

Buyer's Agent in 2017
Kristin Lewis
Integrity Real Estate
(443) 350-6737
2 in this area
762 Total Sales
Map
Source: Bright MLS
MLS Number: 1003957289
APN: 10-029.20-037
- 187 Christiana Rd
- 19 Melanie Dr
- 179 Christiana Rd
- 30 Robert Rd
- 34 Shetland Way
- 205 Highland Blvd
- 203 Highland Blvd Unit D
- 209 Highland Blvd Unit D
- 411 Stonebridge Blvd
- 15 Darien Ct
- 102 Stone Hurst Ct
- 615 Willings Way Unit 615
- 8 Baylis St
- 8 Carleton Ct
- 510 Ashton Ln Unit 510
- 421 Ashton Ln Unit 421
- 40 Ashley Dr
- 126 Dunsinane Dr
- 8 Ashley Dr
- 7 Holly Dr
