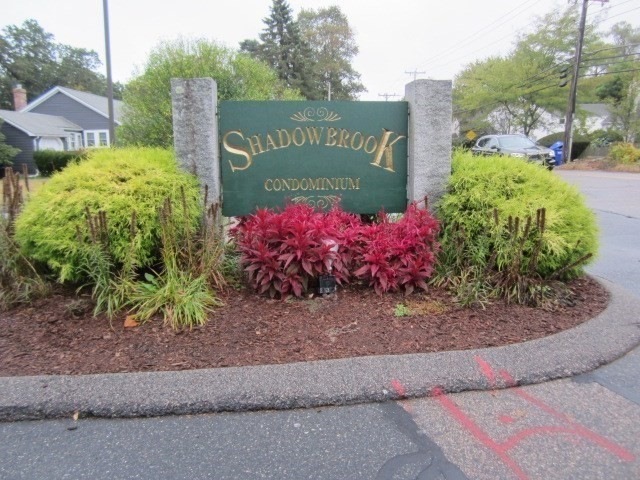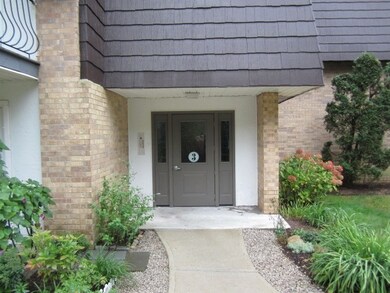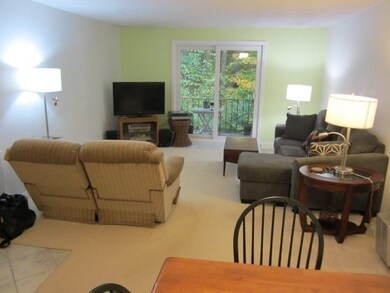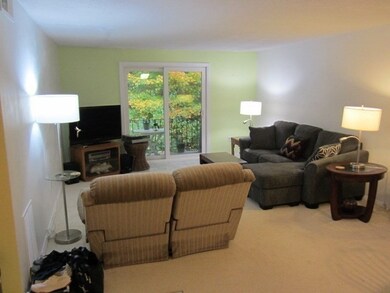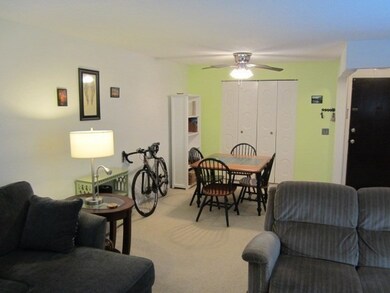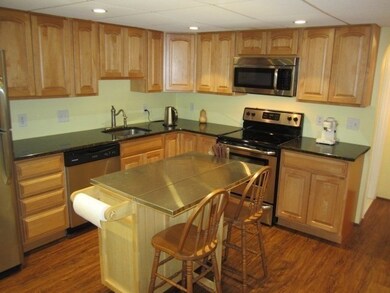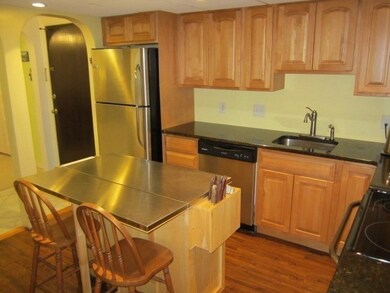
3 Shadowbrook Ln Unit 14 Milford, MA 01757
Highlights
- Tennis Courts
- Clubhouse
- Corner Lot
- Medical Services
- Property is near public transit
- Solid Surface Countertops
About This Home
As of October 2024WOW! You'll love this outstanding move in ready Condo featuring many new updates. You'll fall in love with the spacious kitchen with new solid wood cabinets for easy storage accented with beautiful new solid granite counter top that highlights this awesome kitchen. New recessed lighting adds to over all beauty of this kitchen. Off of the kitchen you'll relax in the spacious carpeted living room with a new ceiling fan. Off of the living room you can push open your new sliding glass door that leads to a private balcony overlooking a private wooded area for outside relaxation. Walk into your oversized carpeted Master Bedroom with your own private tiled bath that was refinished.. A second tiled half bath awaits you near a second carpeted bedroom that can serve as an office, workout room or whatever you can imagine. You also have a storage lockerand the opportunity to purchase more storage space for $20.00 monthly.Close to Rt. 495 and other amenities for you to enjoy and explore. ACT NOW!
Last Agent to Sell the Property
ERA Key Realty Services - Distinctive Group Listed on: 09/26/2024

Home Details
Home Type
- Single Family
Est. Annual Taxes
- $3,021
Year Built
- Built in 1970
Lot Details
- Corner Lot
HOA Fees
- $522 Monthly HOA Fees
Home Design
- Brick Exterior Construction
- Shingle Roof
Interior Spaces
- 1,039 Sq Ft Home
- 2-Story Property
- Recessed Lighting
- Insulated Windows
- Arched Doorways
- Sliding Doors
- Intercom
Kitchen
- Range<<rangeHoodToken>>
- Dishwasher
- Stainless Steel Appliances
- Kitchen Island
- Solid Surface Countertops
- Disposal
Flooring
- Wall to Wall Carpet
- Ceramic Tile
Bedrooms and Bathrooms
- 2 Bedrooms
- Linen Closet
- Walk-In Closet
- <<tubWithShowerToken>>
- Linen Closet In Bathroom
Parking
- 2 Car Parking Spaces
- Guest Parking
- Off-Street Parking
- Deeded Parking
Outdoor Features
- Tennis Courts
- Balcony
Location
- Property is near public transit
- Property is near schools
Schools
- Brookside Elementary School
- Milford High School
Utilities
- Forced Air Heating and Cooling System
- 1 Cooling Zone
- 1 Heating Zone
- Heating System Uses Natural Gas
- Individual Controls for Heating
- Hot Water Heating System
- 110 Volts
- Cable TV Available
Listing and Financial Details
- Assessor Parcel Number 1611686
Community Details
Overview
- Association fees include heat, water, sewer, insurance, security, maintenance structure, road maintenance, ground maintenance, snow removal, trash, air conditioning
Amenities
- Medical Services
- Shops
- Clubhouse
- Coin Laundry
- Community Storage Space
Recreation
- Tennis Courts
- Community Playground
- Community Pool
- Park
- Jogging Path
- Trails
- Bike Trail
Security
- Security Guard
- Resident Manager or Management On Site
Ownership History
Purchase Details
Purchase Details
Home Financials for this Owner
Home Financials are based on the most recent Mortgage that was taken out on this home.Purchase Details
Home Financials for this Owner
Home Financials are based on the most recent Mortgage that was taken out on this home.Purchase Details
Similar Home in Milford, MA
Home Values in the Area
Average Home Value in this Area
Purchase History
| Date | Type | Sale Price | Title Company |
|---|---|---|---|
| Quit Claim Deed | -- | None Available | |
| Quit Claim Deed | -- | None Available | |
| Not Resolvable | $105,000 | -- | |
| Deed | $124,900 | -- | |
| Deed | $124,900 | -- | |
| Foreclosure Deed | $39,900 | -- | |
| Foreclosure Deed | $39,900 | -- |
Mortgage History
| Date | Status | Loan Amount | Loan Type |
|---|---|---|---|
| Previous Owner | $99,000 | Purchase Money Mortgage |
Property History
| Date | Event | Price | Change | Sq Ft Price |
|---|---|---|---|---|
| 10/17/2024 10/17/24 | Sold | $307,000 | -2.5% | $295 / Sq Ft |
| 09/30/2024 09/30/24 | Pending | -- | -- | -- |
| 09/26/2024 09/26/24 | For Sale | $315,000 | +200.0% | $303 / Sq Ft |
| 11/21/2012 11/21/12 | Sold | $105,000 | 0.0% | $101 / Sq Ft |
| 11/09/2012 11/09/12 | Pending | -- | -- | -- |
| 11/06/2012 11/06/12 | For Sale | $105,000 | -- | $101 / Sq Ft |
Tax History Compared to Growth
Tax History
| Year | Tax Paid | Tax Assessment Tax Assessment Total Assessment is a certain percentage of the fair market value that is determined by local assessors to be the total taxable value of land and additions on the property. | Land | Improvement |
|---|---|---|---|---|
| 2025 | $3,156 | $246,600 | $0 | $246,600 |
| 2024 | $3,021 | $227,300 | $0 | $227,300 |
| 2023 | $2,864 | $198,200 | $0 | $198,200 |
| 2022 | $2,555 | $166,000 | $0 | $166,000 |
| 2021 | $2,325 | $145,500 | $0 | $145,500 |
| 2020 | $2,164 | $135,600 | $0 | $135,600 |
| 2019 | $2,134 | $129,000 | $0 | $129,000 |
| 2018 | $1,901 | $114,800 | $0 | $114,800 |
| 2017 | $1,927 | $114,800 | $0 | $114,800 |
| 2016 | $1,878 | $109,300 | $0 | $109,300 |
| 2015 | $1,815 | $103,400 | $0 | $103,400 |
Agents Affiliated with this Home
-
Richard Urato

Seller's Agent in 2024
Richard Urato
ERA Key Realty Services - Distinctive Group
(978) 868-8621
1 in this area
25 Total Sales
-
Hillary Corner

Buyer's Agent in 2024
Hillary Corner
Berkshire Hathaway HomeServices Commonwealth Real Estate
(508) 523-4563
1 in this area
115 Total Sales
-
B
Seller's Agent in 2012
Bill Sheehan
Coldwell Banker Realty - Franklin
-
Mary Forde

Buyer's Agent in 2012
Mary Forde
Insight Realty Group, Inc.
(617) 823-3146
63 Total Sales
Map
Source: MLS Property Information Network (MLS PIN)
MLS Number: 73295651
APN: MILF-000027-000045-000003-000014
- 5 Shadowbrook Ln Unit 32
- 8 Shadowbrook Ln Unit 65
- 18 Shadowbrook Ln Unit 19
- 18 Shadowbrook Ln Unit 40
- 145 Purchase St
- 121 Purchase St
- 26 Governors Way Unit B
- 17 Governors Way Unit B
- 32 Nancy Rd
- 20 Lucia Dr
- 6 Clearview Dr
- 26 Sunset Dr
- 14 Sunnyside Ln
- 51 Grant St
- 5 Fells Ave
- Lot 1 Florence St
- 10 Manoogian Cir
- 255 Congress St
- 16 Cedar St
- 15 Free St
