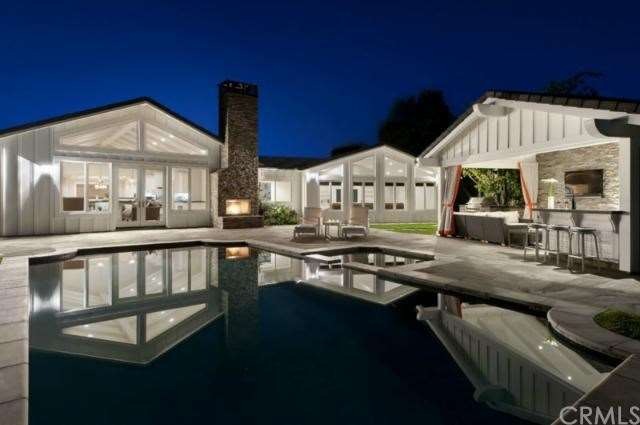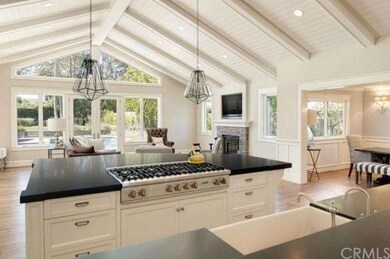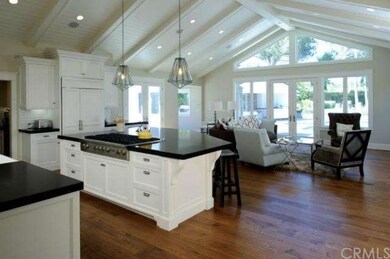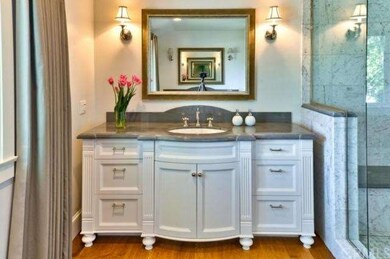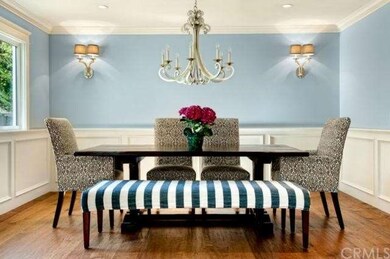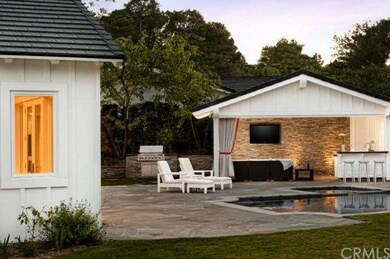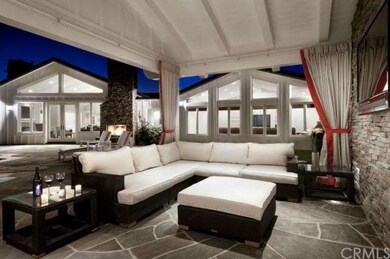
3 Sunnyfield Dr Rolling Hills Estates, CA 90274
Rolling Hills Estates NeighborhoodEstimated Value: $3,150,000 - $4,562,000
Highlights
- Community Stables
- Cabana
- Primary Bedroom Suite
- Rancho Vista Elementary School Rated A+
- Newly Remodeled
- All Bedrooms Downstairs
About This Home
As of April 2013Better than new traditional ranch style home on a quiet cul-de-sac featuring 4 bedrooms, Office & a spacious Media Room. Situated on a flat, all usable 20,000+ sq ft site this home is as well suited for comfortable family living as it is for entertaining. Built by Moloney Development in 2010 & lived in for only 3 months (due to job transfer). Rare chance to find new construction in this neighborhood. Highlighted by soaring open beam, vaulted ceilings & distressed French Oak hardwood floors throughout, the feel is casually elegant. Fabulous floorplan has 2 wings flanking the central living area. The family side features 2 children's bedrooms w/ a Jack & Jill bath and a spacious Master Suite. A private guest wing is situated at the opposite end of the living space. Hard to improve this layout! Gourmet center-island Kitchen features Viking, Thermador, Bosche & Sub Zero appliances. Backyard is centered around a gorgeous black bottom pool w/ jacuzzi. Outdoor living space is highlighted by a spacious freestanding Cabana w/ fully equipped bar w/ beverage refrigerator, dishwasher and ice maker, 50" Mitsubishi television & high end sound system. Abundant pool deck space w/ large wood burning outdoor fireplace and a built in BBQ. A/C, 3 car garage and so much more!
Last Agent to Sell the Property
Strand Hill Properties License #00808394 Listed on: 02/11/2013
Last Buyer's Agent
Karen Odom
Berkshire Hathaway HomeServices California Properties License #00587626
Home Details
Home Type
- Single Family
Est. Annual Taxes
- $32,728
Year Built
- Built in 2010 | Newly Remodeled
Lot Details
- 0.46 Acre Lot
- Cul-De-Sac
- West Facing Home
- Wood Fence
- Landscaped
- Irregular Lot
- Sprinkler System
- Wooded Lot
- Back Yard
Parking
- 3 Car Direct Access Garage
- Parking Available
- Three Garage Doors
- Level Lot
- Brick Driveway
Home Design
- Traditional Architecture
- Turnkey
- Fire Rated Drywall
- Frame Construction
- Fire Retardant Roof
- Wood Siding
- Concrete Perimeter Foundation
- Copper Plumbing
- Flagstone
Interior Spaces
- 3,652 Sq Ft Home
- Open Floorplan
- Wired For Sound
- Beamed Ceilings
- Cathedral Ceiling
- Recessed Lighting
- Wood Burning Fireplace
- Fireplace With Gas Starter
- Custom Window Coverings
- Wood Frame Window
- Double Door Entry
- French Doors
- Great Room with Fireplace
- Family Room Off Kitchen
- Dining Room
- Home Office
- Utility Room
- Laundry Room
- Views of Woods
Kitchen
- Breakfast Area or Nook
- Open to Family Room
- Double Oven
- Six Burner Stove
- Ice Maker
- Dishwasher
- Kitchen Island
- Stone Countertops
- Disposal
Flooring
- Wood
- Carpet
Bedrooms and Bathrooms
- 4 Bedrooms
- Fireplace in Primary Bedroom
- All Bedrooms Down
- Primary Bedroom Suite
- Walk-In Closet
- Jack-and-Jill Bathroom
Home Security
- Home Security System
- Smart Home
Pool
- Cabana
- Heated In Ground Pool
- Heated Spa
- In Ground Spa
- Gunite Pool
- Saltwater Pool
- Gunite Spa
- Pool Tile
- Permits for Pool
Outdoor Features
- Stone Porch or Patio
- Outdoor Fireplace
- Gazebo
- Outdoor Grill
- Rain Gutters
Additional Features
- No Interior Steps
- Forced Air Heating and Cooling System
Listing and Financial Details
- Tax Lot 12
- Tax Tract Number 18505
- Assessor Parcel Number 7548012012
Community Details
Overview
- No Home Owners Association
Recreation
- Community Stables
- Horse Trails
Ownership History
Purchase Details
Home Financials for this Owner
Home Financials are based on the most recent Mortgage that was taken out on this home.Purchase Details
Home Financials for this Owner
Home Financials are based on the most recent Mortgage that was taken out on this home.Similar Homes in the area
Home Values in the Area
Average Home Value in this Area
Purchase History
| Date | Buyer | Sale Price | Title Company |
|---|---|---|---|
| Martin John A | $2,400,000 | Usa National Title Company | |
| Sasso Felix Augusto | $1,850,000 | Stewart Title |
Mortgage History
| Date | Status | Borrower | Loan Amount |
|---|---|---|---|
| Previous Owner | Sasso Felix Augusto | $1,460,000 | |
| Previous Owner | Sasso Felix Augusto | $1,460,000 | |
| Previous Owner | Sasso Felix Augusto | $92,500 | |
| Previous Owner | Sasso Felix Augusto | $1,387,500 | |
| Previous Owner | Lesser David I | $322,700 | |
| Previous Owner | Lesser David I | $227,150 |
Property History
| Date | Event | Price | Change | Sq Ft Price |
|---|---|---|---|---|
| 04/09/2013 04/09/13 | Sold | $2,400,000 | -11.1% | $657 / Sq Ft |
| 02/11/2013 02/11/13 | For Sale | $2,699,000 | -- | $739 / Sq Ft |
Tax History Compared to Growth
Tax History
| Year | Tax Paid | Tax Assessment Tax Assessment Total Assessment is a certain percentage of the fair market value that is determined by local assessors to be the total taxable value of land and additions on the property. | Land | Improvement |
|---|---|---|---|---|
| 2024 | $32,728 | $2,897,467 | $2,016,157 | $881,310 |
| 2023 | $32,228 | $2,840,655 | $1,976,625 | $864,030 |
| 2022 | $30,532 | $2,784,957 | $1,937,868 | $847,089 |
| 2021 | $30,451 | $2,730,351 | $1,899,871 | $830,480 |
| 2020 | $30,031 | $2,702,356 | $1,880,391 | $821,965 |
| 2019 | $29,106 | $2,649,370 | $1,843,521 | $805,849 |
| 2018 | $28,837 | $2,597,423 | $1,807,374 | $790,049 |
| 2016 | $27,385 | $2,496,564 | $1,737,193 | $759,371 |
| 2015 | $27,113 | $2,459,064 | $1,711,099 | $747,965 |
| 2014 | $26,718 | $2,410,895 | $1,677,581 | $733,314 |
Agents Affiliated with this Home
-
Dennis Moloney

Seller's Agent in 2013
Dennis Moloney
Strand Hill Properties
(310) 937-5100
23 Total Sales
-
K
Buyer's Agent in 2013
Karen Odom
Berkshire Hathaway HomeServices California Properties
Map
Source: California Regional Multiple Listing Service (CRMLS)
MLS Number: SB13020876
APN: 7548-012-012
- 3805 Palos Verdes Dr N
- 9 Middleridge Ln N
- 4 Singletree Ln
- 2 Eucalyptus Ln
- 26922 Eastvale Rd
- 1 Saddlehorn Ln
- 3605 W Hidden Ln Unit 307
- 3605 W Hidden Ln Unit 112
- 3603 W Hidden Ln Unit 317
- 3602 W Estates Ln Unit 306
- 3605 W Hidden Ln Unit 314
- 3601 W Hidden Ln Unit 309
- 3601 W Hidden Ln Unit 121
- 27131 Eastvale Rd
- 27024 Sunnyridge Rd
- 2718 Loftyview Dr
- 27064 Sunnyridge Rd
- 27079 Sunnyridge Rd
- 27089 Sunnyridge Rd
- 2840 Palos Verdes Dr N
- 3 Sunnyfield Dr
- 5 Sunnyfield Dr
- 1 Sunnyfield Dr
- 2 Sunnyfield Dr
- 4 Sunnyfield Dr
- 8 Sunnyfield Dr
- 7 Sunnyfield Dr
- 9 Sunnyfield Dr
- 10 Sunnyfield Dr
- 11 Sunnyfield Dr
- 14 Sunnyfield Dr
- 15 Sunnyfield Dr
- 15 Sunnyfield Dr
- 26903 Rolling Hills Rd
- 2 Dobbin Ln
- 4 Dobbin Ln
- 19 Sunnyfield Dr
- 3524 Lariat Ln
- 26947 Rolling Hills Rd
- 6 Dobbin Ln
