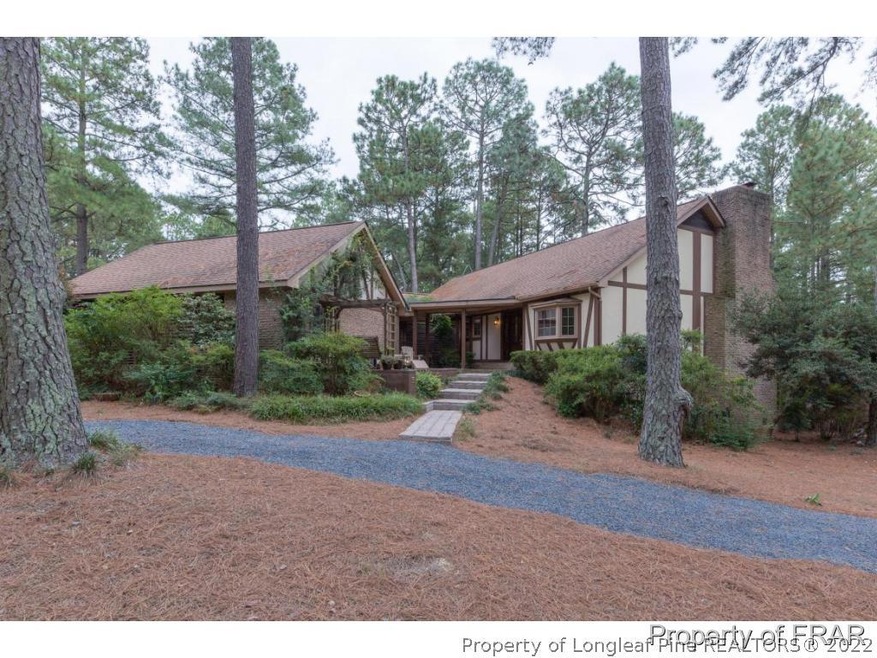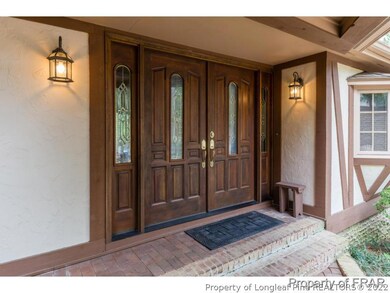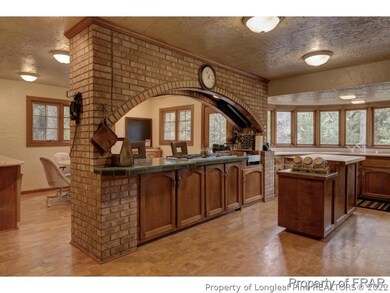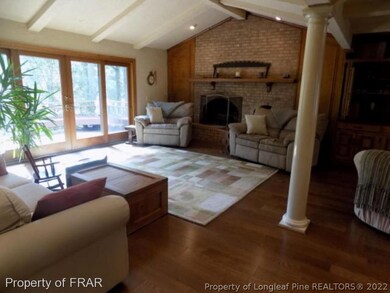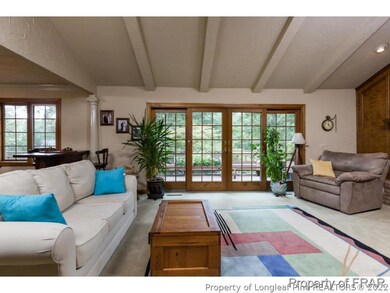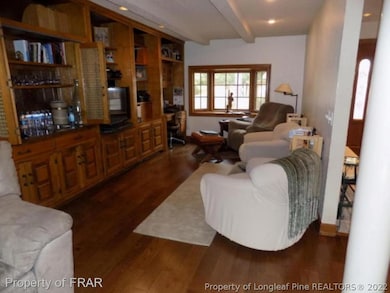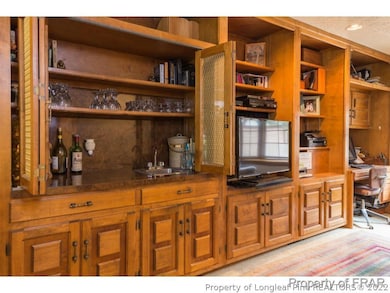
3 Thunderbird Cir Pinehurst, NC 28374
Highlights
- Golf Course Community
- Contemporary Architecture
- Main Floor Primary Bedroom
- Pinehurst Elementary School Rated A-
- Wood Flooring
- No HOA
About This Home
As of June 2025- The value of this home is unbelievable with over 3500 square feet and a SECOND FULL KITCHEN downstairs that can be a private mother in law suite or family/guest oasis in the heart of Pinehurst very near the famed Pinehurst Country Club! The home has BRAND NEW engineered hardwood floors in living room, family room, and dining room! It offers tons of storage space, a huge kitchen with double ovens, gas cook top and grill, separate ice maker, sub zero refrigerator, cork floors,
-and plenty of counter space! The Master Suite is on the main level with 2 large closets and private access to a garden with water feature. Large living room has masonry fireplace with a wet bar and family room/office. 3 more bedrooms downstairs, kitchen, den, and laundry. PCC membership available! Easy to show!
Last Agent to Sell the Property
COLDWELL BANKER ADVANTAGE #3-SOUTHERN PINES License #176174 Listed on: 10/02/2015

Home Details
Home Type
- Single Family
Year Built
- Built in 1978
Parking
- 2 Car Attached Garage
Home Design
- Contemporary Architecture
Interior Spaces
- 3,576 Sq Ft Home
- Wet Bar
- Ceiling Fan
- Fireplace Features Masonry
- Formal Dining Room
- Finished Basement
Kitchen
- Breakfast Area or Nook
- Eat-In Kitchen
- <<doubleOvenToken>>
- Range<<rangeHoodToken>>
- Dishwasher
Flooring
- Wood
- Carpet
- Tile
Bedrooms and Bathrooms
- 4 Bedrooms
- Primary Bedroom on Main
- Walk-In Closet
- In-Law or Guest Suite
Laundry
- Dryer
- Washer
Schools
- Pinehurst Elementary School
- West Pine Middle School
- Pinecrest High School
Utilities
- Forced Air Heating and Cooling System
- Heat Pump System
- Well
- Septic Tank
Listing and Financial Details
- Exclusions: -NONE
- Assessor Parcel Number 00026572
Community Details
Overview
- No Home Owners Association
- Pinehurst Subdivision
Recreation
- Golf Course Community
Ownership History
Purchase Details
Home Financials for this Owner
Home Financials are based on the most recent Mortgage that was taken out on this home.Purchase Details
Home Financials for this Owner
Home Financials are based on the most recent Mortgage that was taken out on this home.Purchase Details
Home Financials for this Owner
Home Financials are based on the most recent Mortgage that was taken out on this home.Purchase Details
Purchase Details
Similar Homes in the area
Home Values in the Area
Average Home Value in this Area
Purchase History
| Date | Type | Sale Price | Title Company |
|---|---|---|---|
| Warranty Deed | $950,000 | None Listed On Document | |
| Warranty Deed | $475,000 | None Listed On Document | |
| Warranty Deed | $325,000 | None Available | |
| Warranty Deed | $345,000 | None Available | |
| Deed | -- | -- |
Mortgage History
| Date | Status | Loan Amount | Loan Type |
|---|---|---|---|
| Open | $617,500 | New Conventional | |
| Previous Owner | $300,000 | New Conventional | |
| Previous Owner | $298,000 | New Conventional | |
| Previous Owner | $278,964 | New Conventional | |
| Previous Owner | $332,500 | Unknown |
Property History
| Date | Event | Price | Change | Sq Ft Price |
|---|---|---|---|---|
| 06/18/2025 06/18/25 | Sold | $950,000 | 0.0% | $255 / Sq Ft |
| 05/21/2025 05/21/25 | Pending | -- | -- | -- |
| 05/19/2025 05/19/25 | For Sale | $950,000 | +100.0% | $255 / Sq Ft |
| 08/01/2024 08/01/24 | Sold | $475,000 | -24.0% | $132 / Sq Ft |
| 06/17/2024 06/17/24 | Pending | -- | -- | -- |
| 06/04/2024 06/04/24 | For Sale | $625,000 | +92.3% | $174 / Sq Ft |
| 01/10/2018 01/10/18 | Sold | $325,000 | 0.0% | $91 / Sq Ft |
| 12/14/2017 12/14/17 | Sold | $325,000 | 0.0% | $155 / Sq Ft |
| 12/11/2017 12/11/17 | Pending | -- | -- | -- |
| 10/02/2015 10/02/15 | For Sale | $325,000 | -- | $91 / Sq Ft |
Tax History Compared to Growth
Tax History
| Year | Tax Paid | Tax Assessment Tax Assessment Total Assessment is a certain percentage of the fair market value that is determined by local assessors to be the total taxable value of land and additions on the property. | Land | Improvement |
|---|---|---|---|---|
| 2024 | -- | $288,200 | $85,000 | $203,200 |
| 2023 | $2,936 | $491,410 | $85,000 | $406,410 |
| 2022 | $2,599 | $311,290 | $60,000 | $251,290 |
| 2021 | $2,693 | $311,290 | $60,000 | $251,290 |
| 2020 | $2,665 | $311,290 | $60,000 | $251,290 |
| 2019 | $2,665 | $311,290 | $60,000 | $251,290 |
| 2018 | $2,429 | $303,600 | $60,000 | $243,600 |
| 2017 | $2,398 | $303,600 | $60,000 | $243,600 |
| 2015 | $2,353 | $303,600 | $60,000 | $243,600 |
| 2014 | $2,409 | $314,860 | $57,000 | $257,860 |
| 2013 | -- | $314,860 | $57,000 | $257,860 |
Agents Affiliated with this Home
-
Abraham Saldana

Seller's Agent in 2025
Abraham Saldana
Keller Williams Pinehurst
(407) 902-9561
221 Total Sales
-
Laurie Kornegay

Buyer's Agent in 2025
Laurie Kornegay
Pines Sotheby's International Realty
(808) 763-1269
18 Total Sales
-
Clio Carroll

Seller's Agent in 2024
Clio Carroll
Keller Williams Pinehurst
(860) 368-9728
193 Total Sales
-
Cathy Larose

Seller's Agent in 2018
Cathy Larose
COLDWELL BANKER ADVANTAGE #3-SOUTHERN PINES
(910) 690-0362
684 Total Sales
-
TRACY FIORE
T
Buyer's Agent in 2018
TRACY FIORE
ERA STROTHER REAL ESTATE #5
(919) 499-7362
43 Total Sales
Map
Source: Longleaf Pine REALTORS®
MLS Number: 454480
APN: 8562-18-30-3463
- 30 Eldorado Ln
- 13 Sulky Ln Unit 8A
- 925 Morganton Rd Unit 7c
- 215 Surry Cir N Unit 8
- 185 Canter Ln
- 6 Elmhurst Place
- 965 Monticello Dr
- 995 Monticello Dr
- 7 Rein Place Unit 8
- 980 Monticello Dr Unit 8
- 1475 Monticello Dr
- 1160 Morganton Rd
- 95 Bridle Path Cir
- 0 King Unit 100519471
- 0 King Unit 100484882
- 9 Halter Place
- 2 Lee Ct
- 7 Saddle Place
- 105 Salem Dr
- 27 Deerwood Ct
