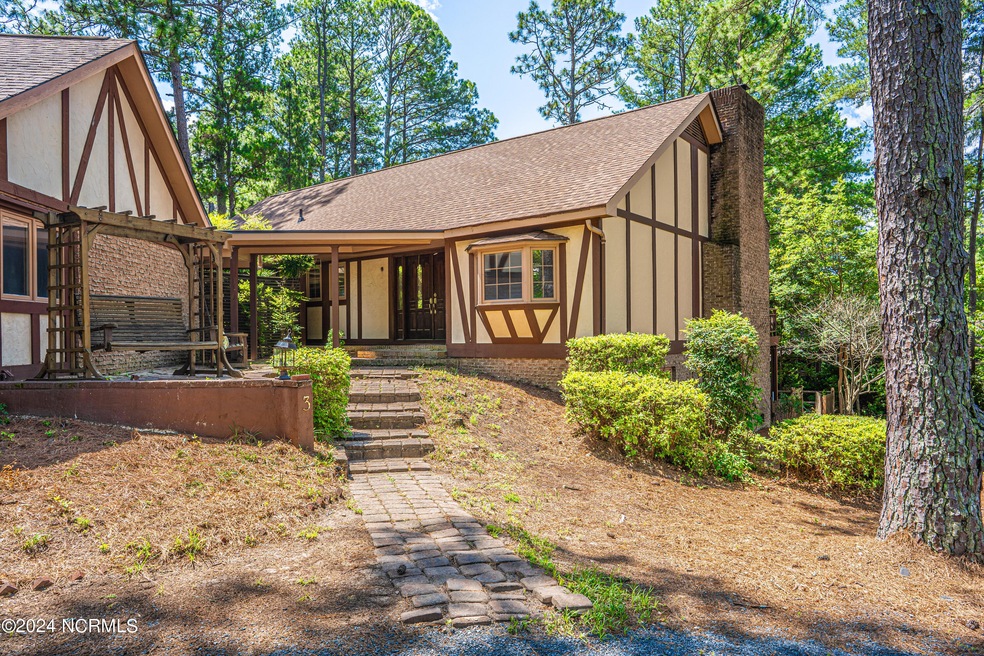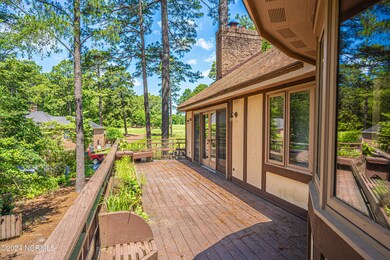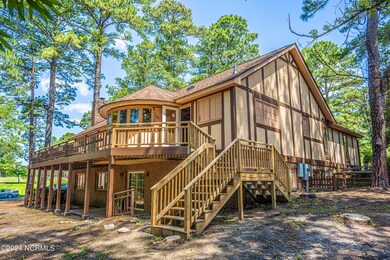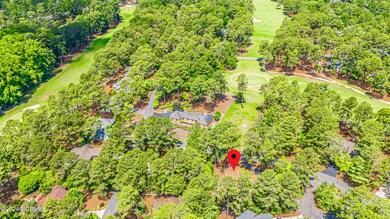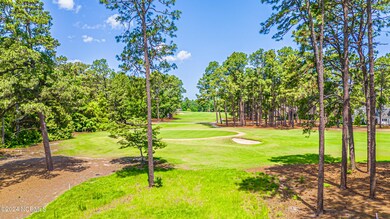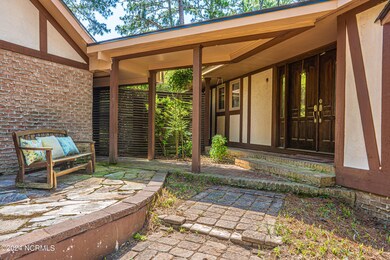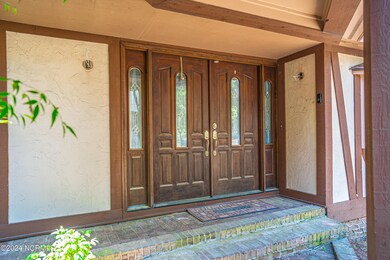
3 Thunderbird Cir Pinehurst, NC 28374
Highlights
- Second Kitchen
- Golf Course View
- Vaulted Ceiling
- Pinehurst Elementary School Rated A-
- Deck
- Main Floor Primary Bedroom
About This Home
As of June 2025RARE OPPORTUNITY to completely design the interior of this stately 3600sf Tudor style home in the picturesque Pinehurst neighborhood of Doral Woods. Enjoy the benefits of a transferable Pinehurst Country Club charter membership, and revel in the unobstructed view of the 15th fairway of Pinehurst No 1 directly across the street. Doral Woods is a golf cart ride from dining outlets and recreation at the Pinehurst Country Club, less than 5 minutes to the Village of Pinehurst, award winning FirstHealth Moore Regional Hospital, Pinehurst Surgical, and is zoned for Pinecrest High School. Sitting on a quiet cul de sac, 3 Thunderbird Circle was built in 1978 and awaits its new owner. Outdoor living areas avail, from the expansive back deck to a 'secret garden' off the master suite, and so much more. A covered breezeway leads from the two car garage to the front porch and large stone patio. The main entrance has handsome wooden doors framed by custom windows for extra light in the foyer. This home has a special magical charm that can only be discovered by visiting the property. Following a fire in September 2022, the home has undergone many updates. The interior is down to the studs, ready for finishes to be chosen, and allowing potential for changes within the realm of possibility to be made to the floor plan! The roof has been completely replaced, the electrical and plumbing have been brought up to code, new air handlers and ductwork are installed, to name a few of the improvements made. All work was completed by reputable and highly skilled Bluefin Construction of Pinehurst. Bluefin is available to work with new owners to bring the property to completion or bring a contractor of your choice! Fidelity Bank will be available to finance the project for those seeking financing. Property to be sold as-is.
Last Agent to Sell the Property
Keller Williams Pinehurst License #300974 Listed on: 06/04/2024

Home Details
Home Type
- Single Family
Est. Annual Taxes
- $2,936
Year Built
- Built in 1978
Lot Details
- 0.3 Acre Lot
- Lot Dimensions are 109x56x121x128
- Cul-De-Sac
- Level Lot
- Property is zoned R10
Parking
- 2 Car Detached Garage
Home Design
- Brick Exterior Construction
- Combination Foundation
- Wood Frame Construction
- Architectural Shingle Roof
- Wood Siding
- Stick Built Home
- Stucco
Interior Spaces
- 3,586 Sq Ft Home
- 2-Story Property
- Vaulted Ceiling
- Ceiling Fan
- 1 Fireplace
- Entrance Foyer
- Family Room
- Combination Dining and Living Room
- Golf Course Views
- Finished Basement
Kitchen
- Second Kitchen
- Breakfast Area or Nook
Bedrooms and Bathrooms
- 4 Bedrooms
- Primary Bedroom on Main
- Walk-In Closet
Laundry
- Laundry closet
- Washer and Dryer Hookup
Outdoor Features
- Deck
- Covered patio or porch
Utilities
- Heating Available
- Electric Water Heater
- Municipal Trash
Listing and Financial Details
- Assessor Parcel Number 00026572
Community Details
Overview
- No Home Owners Association
- Doral Woods Subdivision
Security
- Security Lighting
Ownership History
Purchase Details
Home Financials for this Owner
Home Financials are based on the most recent Mortgage that was taken out on this home.Purchase Details
Home Financials for this Owner
Home Financials are based on the most recent Mortgage that was taken out on this home.Purchase Details
Home Financials for this Owner
Home Financials are based on the most recent Mortgage that was taken out on this home.Purchase Details
Purchase Details
Similar Homes in Pinehurst, NC
Home Values in the Area
Average Home Value in this Area
Purchase History
| Date | Type | Sale Price | Title Company |
|---|---|---|---|
| Warranty Deed | $950,000 | None Listed On Document | |
| Warranty Deed | $475,000 | None Listed On Document | |
| Warranty Deed | $325,000 | None Available | |
| Warranty Deed | $345,000 | None Available | |
| Deed | -- | -- |
Mortgage History
| Date | Status | Loan Amount | Loan Type |
|---|---|---|---|
| Open | $617,500 | New Conventional | |
| Previous Owner | $300,000 | New Conventional | |
| Previous Owner | $298,000 | New Conventional | |
| Previous Owner | $278,964 | New Conventional | |
| Previous Owner | $332,500 | Unknown |
Property History
| Date | Event | Price | Change | Sq Ft Price |
|---|---|---|---|---|
| 06/18/2025 06/18/25 | Sold | $950,000 | 0.0% | $255 / Sq Ft |
| 05/21/2025 05/21/25 | Pending | -- | -- | -- |
| 05/19/2025 05/19/25 | For Sale | $950,000 | +100.0% | $255 / Sq Ft |
| 08/01/2024 08/01/24 | Sold | $475,000 | -24.0% | $132 / Sq Ft |
| 06/17/2024 06/17/24 | Pending | -- | -- | -- |
| 06/04/2024 06/04/24 | For Sale | $625,000 | +92.3% | $174 / Sq Ft |
| 01/10/2018 01/10/18 | Sold | $325,000 | 0.0% | $91 / Sq Ft |
| 12/14/2017 12/14/17 | Sold | $325,000 | 0.0% | $155 / Sq Ft |
| 12/11/2017 12/11/17 | Pending | -- | -- | -- |
| 10/02/2015 10/02/15 | For Sale | $325,000 | -- | $91 / Sq Ft |
Tax History Compared to Growth
Tax History
| Year | Tax Paid | Tax Assessment Tax Assessment Total Assessment is a certain percentage of the fair market value that is determined by local assessors to be the total taxable value of land and additions on the property. | Land | Improvement |
|---|---|---|---|---|
| 2024 | -- | $288,200 | $85,000 | $203,200 |
| 2023 | $2,936 | $491,410 | $85,000 | $406,410 |
| 2022 | $2,599 | $311,290 | $60,000 | $251,290 |
| 2021 | $2,693 | $311,290 | $60,000 | $251,290 |
| 2020 | $2,665 | $311,290 | $60,000 | $251,290 |
| 2019 | $2,665 | $311,290 | $60,000 | $251,290 |
| 2018 | $2,429 | $303,600 | $60,000 | $243,600 |
| 2017 | $2,398 | $303,600 | $60,000 | $243,600 |
| 2015 | $2,353 | $303,600 | $60,000 | $243,600 |
| 2014 | $2,409 | $314,860 | $57,000 | $257,860 |
| 2013 | -- | $314,860 | $57,000 | $257,860 |
Agents Affiliated with this Home
-
Abraham Saldana

Seller's Agent in 2025
Abraham Saldana
Keller Williams Pinehurst
(407) 902-9561
221 Total Sales
-
Laurie Kornegay

Buyer's Agent in 2025
Laurie Kornegay
Pines Sotheby's International Realty
(808) 763-1269
18 Total Sales
-
Clio Carroll

Seller's Agent in 2024
Clio Carroll
Keller Williams Pinehurst
(860) 368-9728
193 Total Sales
-
Cathy Larose

Seller's Agent in 2018
Cathy Larose
COLDWELL BANKER ADVANTAGE #3-SOUTHERN PINES
(910) 690-0362
684 Total Sales
-
TRACY FIORE
T
Buyer's Agent in 2018
TRACY FIORE
ERA STROTHER REAL ESTATE #5
(919) 499-7362
43 Total Sales
Map
Source: Hive MLS
MLS Number: 100448437
APN: 8562-18-30-3463
- 30 Eldorado Ln
- 13 Sulky Ln Unit 8A
- 925 Morganton Rd Unit 7c
- 215 Surry Cir N Unit 8
- 185 Canter Ln
- 6 Elmhurst Place
- 965 Monticello Dr
- 995 Monticello Dr
- 7 Rein Place Unit 8
- 980 Monticello Dr Unit 8
- 1475 Monticello Dr
- 1160 Morganton Rd
- 95 Bridle Path Cir
- 0 King Unit 100519471
- 0 King Unit 100484882
- 9 Halter Place
- 2 Lee Ct
- 7 Saddle Place
- 105 Salem Dr
- 27 Deerwood Ct
