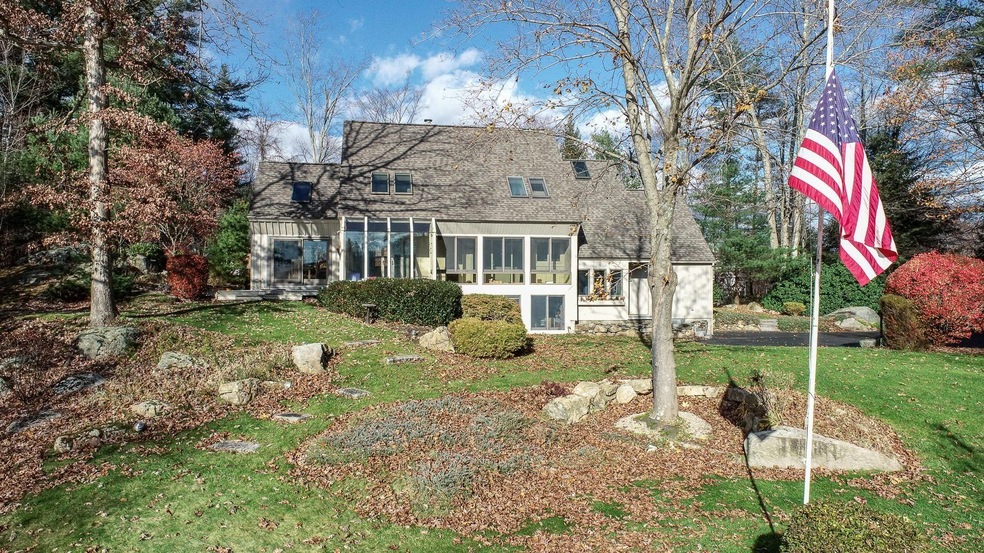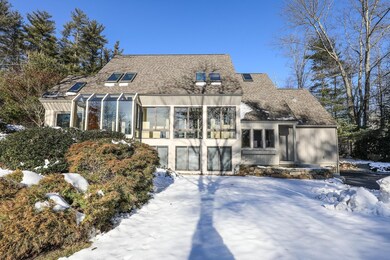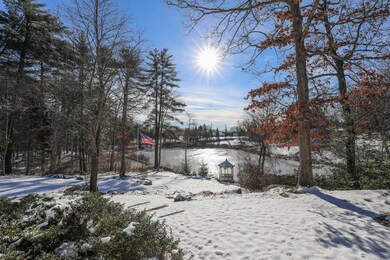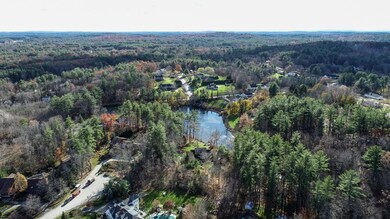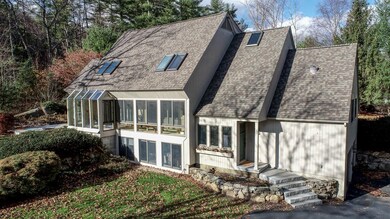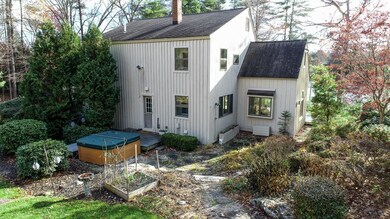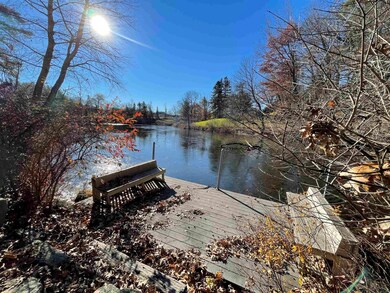
3 Williamsburg Ln Bedford, NH 03110
Northeast Bedford NeighborhoodHighlights
- Private Dock
- Water Views
- Spa
- Mckelvie Intermediate School Rated A
- Water Access
- Deck
About This Home
As of May 2023Amazing and unique opportunity-pond view and access in the heart of Bedford ! Open concept, four bedrm home w/ contemporary flair and passive solar energy efficiency (envelope design)! Inviting granite kitchen w/ gas stove opens to living area. DR features slider to front deck and gas FP. The 10x30 sunroom offers panoramic views of the tranquil pond. Oversized windows lets the sunshine in - bright & airy living area accented with fireplace (with a gas stove insert) Two bedrooms on 1st floor, one with direct access to the 3/4 bath. Master suite has ample closet space and offers an additional 13x11 room for either a closet, office or craft area. The generous size custom tiled master bath is complete with an oversized walk-in shower and dual vanity sinks. You'll love the finished bonus space in basement with separate heating, built in shelves & lots of natural light. Direct access from garage offers mudroom with cubbies & space for coats. Value added bonus includes second floor laundry, two mudrooms, generator hook-up, outdoor hot tub, stone patio with fire pit, water softener system, utility building, waterfall, lush landscape, raised garden beds AND a solar tax exemption. (ask for details) The view is spectacular all seasons. Private setting w/ ideal location; close to schools, highway, Country Club & minutes from amenities. Property is located on a cul-de-sac that is shared with only one other home. Don't overlook this very special Bedford home. Appts begin 1/7/22
Last Agent to Sell the Property
Keller Williams Realty Metro-Concord License #059388 Listed on: 01/05/2022

Last Buyer's Agent
Fine Homes Group International
Keller Williams Realty-Metropolitan License #000697

Home Details
Home Type
- Single Family
Est. Annual Taxes
- $10,589
Year Built
- Built in 1981
Lot Details
- 2.36 Acre Lot
- Landscaped
- Lot Sloped Up
- Irrigation
- Garden
- Property is zoned RA
Parking
- 2 Car Direct Access Garage
- Automatic Garage Door Opener
- Driveway
Home Design
- Contemporary Architecture
- Concrete Foundation
- Wood Frame Construction
- Shingle Roof
- Clap Board Siding
Interior Spaces
- 2.5-Story Property
- Whole House Fan
- Skylights
- Gas Fireplace
- Combination Kitchen and Dining Room
- Storage
- Laundry on upper level
- Water Views
Kitchen
- Stove
- Gas Range
- Dishwasher
- Kitchen Island
- Disposal
Flooring
- Wood
- Carpet
- Tile
Bedrooms and Bathrooms
- 4 Bedrooms
- Walk-In Closet
Finished Basement
- Walk-Out Basement
- Connecting Stairway
- Interior and Exterior Basement Entry
- Basement Storage
- Natural lighting in basement
Eco-Friendly Details
- Heating system powered by passive solar
Outdoor Features
- Spa
- Water Access
- Nearby Water Access
- Private Dock
- Pond
- Shared Waterfront
- Deck
- Patio
- Gazebo
- Shed
Schools
- Peter Woodbury Sch Elementary School
- Mckelvie Intermediate School
- Bedford High School
Utilities
- Heating System Uses Gas
- Heating System Uses Oil
- Underground Utilities
- 200+ Amp Service
- Private Water Source
- Drilled Well
- Liquid Propane Gas Water Heater
- Private Sewer
- Leach Field
- High Speed Internet
Listing and Financial Details
- Legal Lot and Block 22 / 5
Ownership History
Purchase Details
Home Financials for this Owner
Home Financials are based on the most recent Mortgage that was taken out on this home.Purchase Details
Home Financials for this Owner
Home Financials are based on the most recent Mortgage that was taken out on this home.Purchase Details
Home Financials for this Owner
Home Financials are based on the most recent Mortgage that was taken out on this home.Purchase Details
Home Financials for this Owner
Home Financials are based on the most recent Mortgage that was taken out on this home.Similar Homes in Bedford, NH
Home Values in the Area
Average Home Value in this Area
Purchase History
| Date | Type | Sale Price | Title Company |
|---|---|---|---|
| Warranty Deed | $975,000 | None Available | |
| Warranty Deed | $975,000 | None Available | |
| Warranty Deed | $850,000 | None Available | |
| Warranty Deed | $850,000 | None Available | |
| Warranty Deed | $430,000 | -- | |
| Warranty Deed | $430,000 | -- | |
| Warranty Deed | $255,500 | -- | |
| Warranty Deed | $255,500 | -- |
Mortgage History
| Date | Status | Loan Amount | Loan Type |
|---|---|---|---|
| Open | $257,000 | Stand Alone Refi Refinance Of Original Loan | |
| Open | $780,000 | Purchase Money Mortgage | |
| Closed | $780,000 | Purchase Money Mortgage | |
| Previous Owner | $250,000 | Unknown | |
| Previous Owner | $204,350 | Purchase Money Mortgage |
Property History
| Date | Event | Price | Change | Sq Ft Price |
|---|---|---|---|---|
| 05/05/2023 05/05/23 | Sold | $975,000 | -2.5% | $264 / Sq Ft |
| 01/20/2023 01/20/23 | Pending | -- | -- | -- |
| 09/26/2022 09/26/22 | Price Changed | $1,000,000 | -13.0% | $270 / Sq Ft |
| 09/08/2022 09/08/22 | Price Changed | $1,150,000 | -6.1% | $311 / Sq Ft |
| 08/23/2022 08/23/22 | For Sale | $1,225,000 | +44.1% | $331 / Sq Ft |
| 02/04/2022 02/04/22 | Sold | $850,000 | +17.2% | $257 / Sq Ft |
| 01/08/2022 01/08/22 | Pending | -- | -- | -- |
| 01/05/2022 01/05/22 | For Sale | $725,000 | +68.6% | $219 / Sq Ft |
| 05/16/2012 05/16/12 | Sold | $430,000 | -10.4% | $141 / Sq Ft |
| 04/05/2012 04/05/12 | Pending | -- | -- | -- |
| 11/19/2011 11/19/11 | For Sale | $479,900 | -- | $158 / Sq Ft |
Tax History Compared to Growth
Tax History
| Year | Tax Paid | Tax Assessment Tax Assessment Total Assessment is a certain percentage of the fair market value that is determined by local assessors to be the total taxable value of land and additions on the property. | Land | Improvement |
|---|---|---|---|---|
| 2024 | $14,531 | $919,100 | $415,100 | $504,000 |
| 2023 | $13,603 | $919,100 | $415,100 | $504,000 |
| 2022 | $11,185 | $635,500 | $280,500 | $355,000 |
| 2021 | $10,976 | $640,400 | $280,500 | $359,900 |
| 2020 | $10,987 | $548,800 | $222,900 | $325,900 |
| 2019 | $10,400 | $548,800 | $222,900 | $325,900 |
| 2018 | $9,346 | $516,900 | $237,300 | $279,600 |
| 2017 | $9,269 | $516,900 | $237,300 | $279,600 |
| 2016 | $9,856 | $440,600 | $195,300 | $245,300 |
| 2015 | $10,028 | $440,600 | $195,300 | $245,300 |
| 2014 | $9,914 | $440,600 | $195,300 | $245,300 |
| 2013 | $9,768 | $440,600 | $195,300 | $245,300 |
Agents Affiliated with this Home
-
Fine Homes Group International
F
Seller's Agent in 2023
Fine Homes Group International
Keller Williams Realty-Metropolitan
(860) 778-4519
116 in this area
608 Total Sales
-
Cheryl Zarella

Buyer's Agent in 2023
Cheryl Zarella
Coldwell Banker Realty Bedford NH
(603) 714-5647
79 in this area
280 Total Sales
-
Darlene Lynch

Seller's Agent in 2022
Darlene Lynch
Keller Williams Realty Metro-Concord
(603) 568-9613
3 in this area
100 Total Sales
-
Joan Janas
J
Seller's Agent in 2012
Joan Janas
BHG Masiello Bedford
(603) 494-9934
5 Total Sales
Map
Source: PrimeMLS
MLS Number: 4894488
APN: BEDD-000013-000005-000022
- 35 Shaw Dr
- 24 Edinburgh Dr
- 29 Maple Dr
- 17-4-28 Boiling Kettle Way
- 6 Matthew Patten Dr
- 13 Wayside Dr
- 10 Buttonwood Rd
- 18 Grand Ave Unit Lot 7
- 17 Grand Ave
- 23 Palomino Ln
- 10 Rockingham Ct Unit UN134
- 1 Fieldstone Dr
- 32 Old Bedford Rd
- 12 Belmont Ct Unit UN52
- 11 Belmont Ct Unit UN51
- 22 Briston Ct
- 19-08 Riddle Dr
- 19 Riddle Dr
- 62 Palomino Ln
- 2 Turnberry Cir Unit 113
