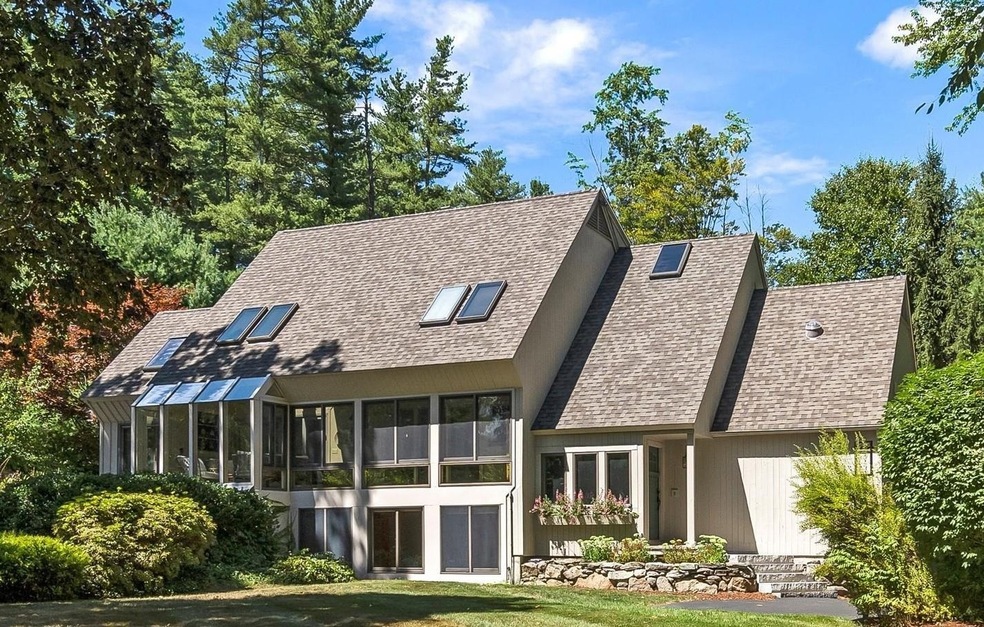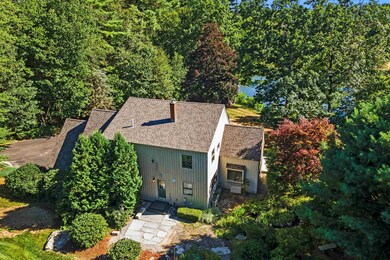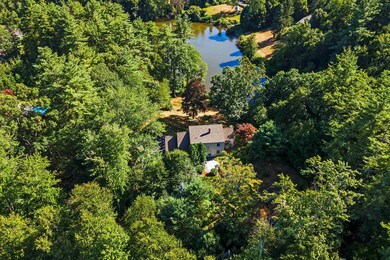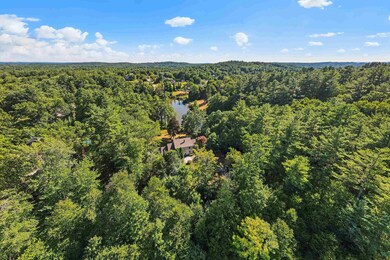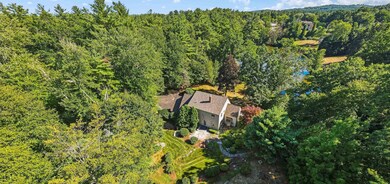
3 Williamsburg Ln Bedford, NH 03110
Northeast Bedford NeighborhoodHighlights
- Docks
- Boat or Launch Ramp
- Solar Power System
- Mckelvie Intermediate School Rated A
- Water Access
- Waterfall on Lot
About This Home
As of May 2023Please call or text Bill Sheehan at 603.236.2600 for more information or to schedule a private tour. Passive Solar Energy, solar tax exemption. STYLE AND SOPHISTICATION ABOUND...A CONTEMPORARY REIMAGINED! Beautifully sited on a private cul de sac minutes from the heart of town sits this lovingly refreshed open concept home in an idyllic setting. Take in sweeping views of gardens, pond and gazebo as you enter the grasscloth-clad foyer where sundrenched interiors greet you. Wide plank floors, soaring spaces and distinctive onyx tongue and groove wall defines this elegant entertaining space. State of the art fireplace provides ambiance as you enjoy charcuterie on the elevated bar and grab your favorite vintage from the wine refrigerator. Distinctive black and white MacKenzie-Childs wallcoverings make the kitchen sing with sleek granite surfaces and stainless appliances. Reclaimed brick and a wall of cabinetry provide character and sophisticated storage. Grab your favorite book and curl up in the study or invite guests to the patio for alfresco fun. Stroll to the pond for quiet reflection, gather herbs from elevated boxes or easily tend to gardens from the potting shed. Bask in the sunroom spanning the length of the home while you take in lovely natural views. One of two first floor bedrooms can easily become an ideal office or pamper yourself in the second floor primary with ensuite bath and to-die-for walk in closet. Custom mudroom entry from the garage easily collects all of your outdoor things in cubbies and built-ins and game day viewings are a home run in the bonus multipurpose room. SPECTACULAR IN ALL SEASONS!
Last Agent to Sell the Property
Fine Homes Group International
Keller Williams Realty-Metropolitan License #000697 Listed on: 08/23/2022

Home Details
Home Type
- Single Family
Est. Annual Taxes
- $10,976
Year Built
- Built in 1981
Lot Details
- 2.36 Acre Lot
- Secluded Lot
- Lot Sloped Up
- Irrigation
- Property is zoned RA
Parking
- 2 Car Garage
- Driveway
Property Views
- Pond Views
- Countryside Views
Home Design
- Contemporary Architecture
- Poured Concrete
- Wood Frame Construction
- Architectural Shingle Roof
- Wood Siding
Interior Spaces
- 2-Story Property
- Ceiling Fan
- Multiple Fireplaces
- Gas Fireplace
- Blinds
- Combination Kitchen and Living
Kitchen
- Gas Cooktop
- Range Hood
- Microwave
- ENERGY STAR Qualified Dishwasher
- Wine Cooler
Flooring
- Carpet
- Ceramic Tile
Bedrooms and Bathrooms
- 4 Bedrooms
- En-Suite Primary Bedroom
- 3 Full Bathrooms
Laundry
- Laundry on upper level
- ENERGY STAR Qualified Dryer
Partially Finished Basement
- Interior Basement Entry
- Natural lighting in basement
Eco-Friendly Details
- Energy-Efficient Construction
- Energy-Efficient Incentives
- Solar Power System
- Heating system powered by passive solar
Outdoor Features
- Water Access
- Nearby Water Access
- Boat or Launch Ramp
- Docks
- Shared Waterfront
- Waterfall on Lot
- Gazebo
Schools
- Peter Woodbury Sch Elementary School
- Mckelvie Intermediate School
- Bedford High School
Utilities
- Air Conditioning
- Dehumidifier
- Baseboard Heating
- Heating System Uses Oil
- Underground Utilities
- 200+ Amp Service
- Drilled Well
- Liquid Propane Gas Water Heater
- Septic Tank
- Leach Field
- Cable TV Available
Listing and Financial Details
- Legal Lot and Block 22 / 5
Ownership History
Purchase Details
Home Financials for this Owner
Home Financials are based on the most recent Mortgage that was taken out on this home.Purchase Details
Home Financials for this Owner
Home Financials are based on the most recent Mortgage that was taken out on this home.Purchase Details
Home Financials for this Owner
Home Financials are based on the most recent Mortgage that was taken out on this home.Purchase Details
Home Financials for this Owner
Home Financials are based on the most recent Mortgage that was taken out on this home.Similar Homes in Bedford, NH
Home Values in the Area
Average Home Value in this Area
Purchase History
| Date | Type | Sale Price | Title Company |
|---|---|---|---|
| Warranty Deed | $975,000 | None Available | |
| Warranty Deed | $975,000 | None Available | |
| Warranty Deed | $850,000 | None Available | |
| Warranty Deed | $850,000 | None Available | |
| Warranty Deed | $430,000 | -- | |
| Warranty Deed | $430,000 | -- | |
| Warranty Deed | $255,500 | -- | |
| Warranty Deed | $255,500 | -- |
Mortgage History
| Date | Status | Loan Amount | Loan Type |
|---|---|---|---|
| Open | $257,000 | Stand Alone Refi Refinance Of Original Loan | |
| Open | $780,000 | Purchase Money Mortgage | |
| Closed | $780,000 | Purchase Money Mortgage | |
| Previous Owner | $250,000 | Unknown | |
| Previous Owner | $204,350 | Purchase Money Mortgage |
Property History
| Date | Event | Price | Change | Sq Ft Price |
|---|---|---|---|---|
| 05/05/2023 05/05/23 | Sold | $975,000 | -2.5% | $264 / Sq Ft |
| 01/20/2023 01/20/23 | Pending | -- | -- | -- |
| 09/26/2022 09/26/22 | Price Changed | $1,000,000 | -13.0% | $270 / Sq Ft |
| 09/08/2022 09/08/22 | Price Changed | $1,150,000 | -6.1% | $311 / Sq Ft |
| 08/23/2022 08/23/22 | For Sale | $1,225,000 | +44.1% | $331 / Sq Ft |
| 02/04/2022 02/04/22 | Sold | $850,000 | +17.2% | $257 / Sq Ft |
| 01/08/2022 01/08/22 | Pending | -- | -- | -- |
| 01/05/2022 01/05/22 | For Sale | $725,000 | +68.6% | $219 / Sq Ft |
| 05/16/2012 05/16/12 | Sold | $430,000 | -10.4% | $141 / Sq Ft |
| 04/05/2012 04/05/12 | Pending | -- | -- | -- |
| 11/19/2011 11/19/11 | For Sale | $479,900 | -- | $158 / Sq Ft |
Tax History Compared to Growth
Tax History
| Year | Tax Paid | Tax Assessment Tax Assessment Total Assessment is a certain percentage of the fair market value that is determined by local assessors to be the total taxable value of land and additions on the property. | Land | Improvement |
|---|---|---|---|---|
| 2024 | $14,531 | $919,100 | $415,100 | $504,000 |
| 2023 | $13,603 | $919,100 | $415,100 | $504,000 |
| 2022 | $11,185 | $635,500 | $280,500 | $355,000 |
| 2021 | $10,976 | $640,400 | $280,500 | $359,900 |
| 2020 | $10,987 | $548,800 | $222,900 | $325,900 |
| 2019 | $10,400 | $548,800 | $222,900 | $325,900 |
| 2018 | $9,346 | $516,900 | $237,300 | $279,600 |
| 2017 | $9,269 | $516,900 | $237,300 | $279,600 |
| 2016 | $9,856 | $440,600 | $195,300 | $245,300 |
| 2015 | $10,028 | $440,600 | $195,300 | $245,300 |
| 2014 | $9,914 | $440,600 | $195,300 | $245,300 |
| 2013 | $9,768 | $440,600 | $195,300 | $245,300 |
Agents Affiliated with this Home
-
Fine Homes Group International
F
Seller's Agent in 2023
Fine Homes Group International
Keller Williams Realty-Metropolitan
(860) 778-4519
115 in this area
607 Total Sales
-
Cheryl Zarella

Buyer's Agent in 2023
Cheryl Zarella
Coldwell Banker Realty Bedford NH
(603) 714-5647
78 in this area
279 Total Sales
-
Darlene Lynch

Seller's Agent in 2022
Darlene Lynch
Keller Williams Realty Metro-Concord
(603) 568-9613
3 in this area
100 Total Sales
-
Joan Janas
J
Seller's Agent in 2012
Joan Janas
BHG Masiello Bedford
(603) 494-9934
5 Total Sales
Map
Source: PrimeMLS
MLS Number: 4926594
APN: BEDD-000013-000005-000022
- 35 Shaw Dr
- 24 Edinburgh Dr
- 76 Plummer Rd
- 29 Maple Dr
- 17-4-28 Boiling Kettle Way
- 6 Matthew Patten Dr
- 13 Wayside Dr
- 10 Buttonwood Rd
- 18 Grand Ave Unit Lot 7
- 17 Grand Ave
- 23 Palomino Ln
- 10 Rockingham Ct Unit UN134
- 1 Fieldstone Dr
- 32 Old Bedford Rd
- 12 Belmont Ct Unit UN52
- 11 Belmont Ct Unit UN51
- 22 Briston Ct
- 19-08 Riddle Dr
- 19 Riddle Dr
- 51 Palomino Ln
