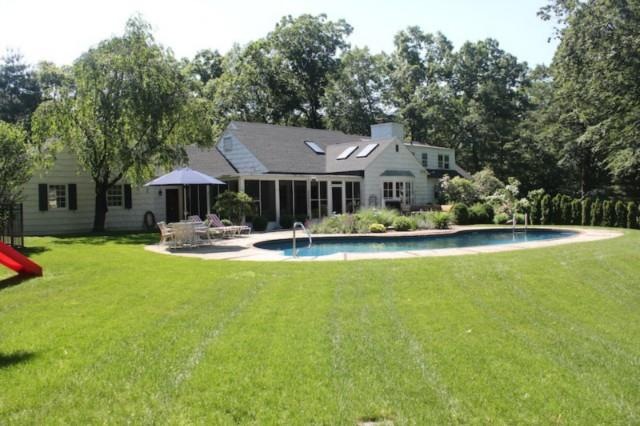
30 Appletree Ln Norwalk, CT 06850
Silvermine NeighborhoodEstimated Value: $1,264,000 - $1,494,601
5
Beds
5
Baths
5,164
Sq Ft
$275/Sq Ft
Est. Value
Highlights
- Beach Access
- Cape Cod Architecture
- No HOA
- Heated In Ground Pool
- 3 Fireplaces
- Sitting Room
About This Home
As of September 2013Heart of Silvermine: Walk into this charming cape with vaulted ceilings and newly updated kitchen that opens onto a screened porch, overlooks a beautiful pool and property. A versatile home..have an Au Pair or enjoy entertaining? This home is for you.
Home Details
Home Type
- Single Family
Est. Annual Taxes
- $11,525
Year Built
- Built in 1953
Lot Details
- 1.01 Acre Lot
- Level Lot
- Property is zoned A3
Parking
- 3 Car Garage
Home Design
- Cape Cod Architecture
- Concrete Foundation
- Asphalt Shingled Roof
- Wood Siding
- Shingle Siding
Interior Spaces
- 3 Fireplaces
- Entrance Foyer
- Sitting Room
- Storage In Attic
Kitchen
- Oven or Range
- Microwave
- Ice Maker
- Disposal
Bedrooms and Bathrooms
- 5 Bedrooms
Laundry
- Laundry Room
- Dryer
- Washer
Finished Basement
- Basement Fills Entire Space Under The House
- Interior Basement Entry
Home Security
- Home Security System
- Storm Windows
- Storm Doors
Pool
- Heated In Ground Pool
- Fence Around Pool
Outdoor Features
- Beach Access
- Patio
- Porch
Schools
- Silvermine Elementary School
- West Rocks Middle School
- Norwalk High School
Utilities
- Central Air
- Window Unit Cooling System
- Baseboard Heating
- Hot Water Heating System
- Heating System Uses Oil
- Hot Water Circulator
- Fuel Tank Located in Basement
Community Details
- No Home Owners Association
Ownership History
Date
Name
Owned For
Owner Type
Purchase Details
Listed on
Feb 28, 2013
Closed on
Sep 13, 2013
Sold by
Mccarthy Taryn
Bought by
Nichols Arthur and Nichols Constance
Seller's Agent
Libby Mattson
Houlihan Lawrence
Buyer's Agent
Libby Mattson
Houlihan Lawrence
List Price
$850,000
Sold Price
$803,000
Premium/Discount to List
-$47,000
-5.53%
Total Days on Market
137
Current Estimated Value
Home Financials for this Owner
Home Financials are based on the most recent Mortgage that was taken out on this home.
Estimated Appreciation
$617,650
Avg. Annual Appreciation
4.89%
Original Mortgage
$222,000
Outstanding Balance
$168,349
Interest Rate
4.43%
Estimated Equity
$1,236,187
Purchase Details
Closed on
Apr 15, 2002
Sold by
Holmes Anthony and Holmes Patricia Anne
Bought by
Mccarthy Taryn F and Osgoodmccarthy Greer E
Purchase Details
Closed on
Dec 17, 1991
Sold by
Jenkins Robert and Jenkins Margaret
Bought by
Holms Anthony and Holms Patricia
Create a Home Valuation Report for This Property
The Home Valuation Report is an in-depth analysis detailing your home's value as well as a comparison with similar homes in the area
Similar Homes in the area
Home Values in the Area
Average Home Value in this Area
Purchase History
| Date | Buyer | Sale Price | Title Company |
|---|---|---|---|
| Nichols Arthur | $803,000 | -- | |
| Nichols Arthur | $803,000 | -- | |
| Mccarthy Taryn F | $672,000 | -- | |
| Mccarthy Taryn F | $672,000 | -- | |
| Holms Anthony | $470,000 | -- |
Source: Public Records
Mortgage History
| Date | Status | Borrower | Loan Amount |
|---|---|---|---|
| Open | Holms Anthony | $222,000 | |
| Closed | Holms Anthony | $222,000 | |
| Previous Owner | Holms Anthony | $720,000 |
Source: Public Records
Property History
| Date | Event | Price | Change | Sq Ft Price |
|---|---|---|---|---|
| 09/13/2013 09/13/13 | Sold | $803,000 | -5.5% | $155 / Sq Ft |
| 08/14/2013 08/14/13 | Pending | -- | -- | -- |
| 02/28/2013 02/28/13 | For Sale | $850,000 | -- | $165 / Sq Ft |
Source: SmartMLS
Tax History Compared to Growth
Tax History
| Year | Tax Paid | Tax Assessment Tax Assessment Total Assessment is a certain percentage of the fair market value that is determined by local assessors to be the total taxable value of land and additions on the property. | Land | Improvement |
|---|---|---|---|---|
| 2024 | $16,667 | $713,040 | $210,250 | $502,790 |
| 2023 | $15,543 | $622,550 | $192,910 | $429,640 |
| 2022 | $15,299 | $622,550 | $192,910 | $429,640 |
| 2021 | $13,018 | $622,550 | $192,910 | $429,640 |
| 2020 | $14,696 | $622,550 | $192,910 | $429,640 |
| 2019 | $14,193 | $622,550 | $192,910 | $429,640 |
| 2018 | $13,815 | $532,770 | $173,930 | $358,840 |
| 2017 | $13,332 | $532,770 | $173,930 | $358,840 |
| 2016 | $13,554 | $532,770 | $173,930 | $358,840 |
| 2015 | $12,174 | $532,770 | $173,930 | $358,840 |
| 2014 | $13,341 | $532,770 | $173,930 | $358,840 |
Source: Public Records
Agents Affiliated with this Home
-
Libby Mattson

Seller's Agent in 2013
Libby Mattson
Houlihan Lawrence
(203) 820-5524
133 Total Sales
Map
Source: SmartMLS
MLS Number: 99021421
APN: NORW-000005-000046-000147
Nearby Homes
- 16 Fullmar Ln
- 111 Comstock Hill Ave
- 79 Comstock Hill Ave
- 3 Appletree Ln
- 106A Comstock Hill Ave
- 90 Beech Rd
- 979 New Norwalk Rd
- 8 Argentine Way
- 9 Jean Ave
- 200 New Canaan Ave
- 24 Styles Ln
- 1012 Silvermine Rd
- 31 Douglas Dr
- 1 Red Oak Ln
- 8 Lloyd Rd
- 262 Marvin Ridge Rd
- 106 Perry Ave
- 247 Mill Rd
- 32 Bartlett Ave
- 10 Ells St
