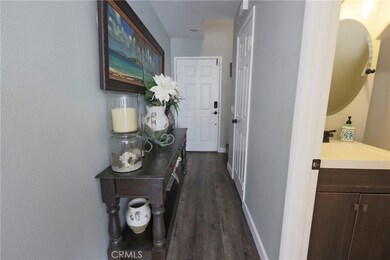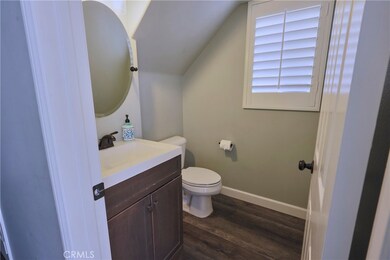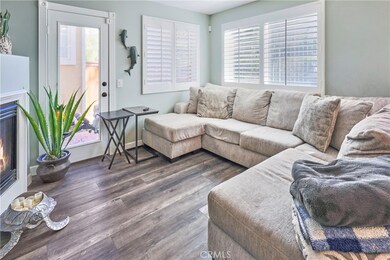
30 Bloomfield Ln Rancho Santa Margarita, CA 92688
Las Flores NeighborhoodHighlights
- Spa
- Mediterranean Architecture
- Private Yard
- Las Flores Middle School Rated A
- Granite Countertops
- 2 Car Direct Access Garage
About This Home
As of March 2025Instant Equity~ The last closed sales in the tract were 900k for this sq. ft. This deal gives you room to make it yours! Look at the other listings in the area- this price gives you room to do what you want to make this home yours.
Discover this stunning 3-bedroom and office/ loft area, 2.5-bath detached condo, where modern elegance meets family-friendly convenience. This home radiates style and comfort and is updated with gorgeous wood-like vinyl floors, crisp white kitchen cabinets, gleaming granite countertops, newer bathroom vanities, and carpeting upstairs. Natural light pours through the shutters and charming French doors, creating a warm and inviting space for entertaining or relaxing.
Step into your attached 2-car garage with upgraded vinyl flooring—a perfect blend of practicality and polish. Nestled in a sought-after community, this home is within walking distance of award-winning elementary, middle, and high schools—a dream for families!
But it doesn’t stop there—your HOA amenities are second to none. Enjoy a junior Olympic pool, rejuvenating spa, scenic parks, BBQ areas, a splash pad for the little ones, tennis and sports courts, and serene hiking trails. Mello Roos has been paid off- so nice low taxes.
With everything you need just steps away, this is more than a home—it's a lifestyle! Don’t miss your chance to call this incredible property yours. Schedule your tour today!
Last Agent to Sell the Property
Coast to Canyon Real Estate Brokerage Phone: 949-292-1393 License #01003719 Listed on: 11/21/2024
Property Details
Home Type
- Condominium
Est. Annual Taxes
- $5,843
Year Built
- Built in 1999
Lot Details
- No Common Walls
- Wrought Iron Fence
- Block Wall Fence
- Private Yard
- Back Yard
- Zero Lot Line
HOA Fees
Parking
- 2 Car Direct Access Garage
- Parking Available
- Garage Door Opener
Home Design
- Mediterranean Architecture
- Slab Foundation
- Tile Roof
- Stucco
Interior Spaces
- 1,273 Sq Ft Home
- 2-Story Property
- Built-In Features
- Ceiling Fan
- Recessed Lighting
- Plantation Shutters
- Family Room with Fireplace
- Family Room Off Kitchen
- Vinyl Flooring
- Home Security System
Kitchen
- Open to Family Room
- Breakfast Bar
- Gas Range
- Free-Standing Range
- Microwave
- Dishwasher
- Granite Countertops
- Disposal
Bedrooms and Bathrooms
- 3 Bedrooms
- All Upper Level Bedrooms
- Dual Vanity Sinks in Primary Bathroom
- Bathtub with Shower
- Exhaust Fan In Bathroom
Laundry
- Laundry Room
- Laundry in Garage
- Stacked Washer and Dryer
Outdoor Features
- Spa
- Brick Porch or Patio
- Exterior Lighting
Location
- Suburban Location
Schools
- Las Flores Elementary And Middle School
- Tesoro High School
Utilities
- Central Heating and Cooling System
- Natural Gas Connected
- Water Heater
Listing and Financial Details
- Tax Lot 4
- Tax Tract Number 15600
- Assessor Parcel Number 93883842
- $86 per year additional tax assessments
- Seller Considering Concessions
Community Details
Overview
- 84 Units
- Magnolia Association, Phone Number (800) 232-7517
- First Services Association, Phone Number (800) 428-5588
- Seabreeze HOA
- Built by John Laing
- Magnolia Subdivision
Recreation
- Community Playground
- Community Pool
- Community Spa
Security
- Carbon Monoxide Detectors
- Fire and Smoke Detector
Ownership History
Purchase Details
Home Financials for this Owner
Home Financials are based on the most recent Mortgage that was taken out on this home.Purchase Details
Purchase Details
Home Financials for this Owner
Home Financials are based on the most recent Mortgage that was taken out on this home.Purchase Details
Purchase Details
Home Financials for this Owner
Home Financials are based on the most recent Mortgage that was taken out on this home.Purchase Details
Home Financials for this Owner
Home Financials are based on the most recent Mortgage that was taken out on this home.Purchase Details
Home Financials for this Owner
Home Financials are based on the most recent Mortgage that was taken out on this home.Similar Homes in the area
Home Values in the Area
Average Home Value in this Area
Purchase History
| Date | Type | Sale Price | Title Company |
|---|---|---|---|
| Grant Deed | $875,000 | First American Title | |
| Quit Claim Deed | -- | None Listed On Document | |
| Grant Deed | $540,000 | First American Title Company | |
| Interfamily Deed Transfer | -- | None Available | |
| Interfamily Deed Transfer | -- | Commonwealth Land Title | |
| Grant Deed | $333,500 | Commonwealth Land Title | |
| Interfamily Deed Transfer | -- | Commonwealth Land Title | |
| Grant Deed | $192,000 | Chicago Title Co |
Mortgage History
| Date | Status | Loan Amount | Loan Type |
|---|---|---|---|
| Open | $806,500 | New Conventional | |
| Previous Owner | $196,500 | New Conventional | |
| Previous Owner | $115,000 | New Conventional | |
| Previous Owner | $46,420 | Stand Alone Second | |
| Previous Owner | $512,750 | New Conventional | |
| Previous Owner | $125,000 | New Conventional | |
| Previous Owner | $150,000 | Credit Line Revolving | |
| Previous Owner | $100,000 | Credit Line Revolving | |
| Previous Owner | $266,800 | No Value Available | |
| Previous Owner | $177,100 | FHA |
Property History
| Date | Event | Price | Change | Sq Ft Price |
|---|---|---|---|---|
| 03/03/2025 03/03/25 | Sold | $875,000 | 0.0% | $687 / Sq Ft |
| 02/11/2025 02/11/25 | Pending | -- | -- | -- |
| 01/06/2025 01/06/25 | Price Changed | $875,000 | -1.6% | $687 / Sq Ft |
| 01/02/2025 01/02/25 | Price Changed | $889,000 | -1.1% | $698 / Sq Ft |
| 12/25/2024 12/25/24 | For Sale | $899,000 | +2.7% | $706 / Sq Ft |
| 12/15/2024 12/15/24 | Off Market | $875,000 | -- | -- |
| 11/21/2024 11/21/24 | For Sale | $899,000 | +66.5% | $706 / Sq Ft |
| 03/25/2020 03/25/20 | Sold | $540,000 | -0.9% | $470 / Sq Ft |
| 02/28/2020 02/28/20 | Pending | -- | -- | -- |
| 02/28/2020 02/28/20 | For Sale | $545,000 | -- | $474 / Sq Ft |
Tax History Compared to Growth
Tax History
| Year | Tax Paid | Tax Assessment Tax Assessment Total Assessment is a certain percentage of the fair market value that is determined by local assessors to be the total taxable value of land and additions on the property. | Land | Improvement |
|---|---|---|---|---|
| 2024 | $5,843 | $578,987 | $406,745 | $172,242 |
| 2023 | $5,712 | $567,635 | $398,770 | $168,865 |
| 2022 | $5,603 | $556,505 | $390,951 | $165,554 |
| 2021 | $6,026 | $545,594 | $383,286 | $162,308 |
| 2020 | $5,104 | $441,653 | $266,577 | $175,076 |
| 2019 | $5,504 | $432,994 | $261,350 | $171,644 |
| 2018 | $5,417 | $424,504 | $256,225 | $168,279 |
| 2017 | $5,682 | $416,181 | $251,201 | $164,980 |
| 2016 | $5,675 | $408,021 | $246,275 | $161,746 |
| 2015 | $5,698 | $401,893 | $242,576 | $159,317 |
| 2014 | $5,656 | $394,021 | $237,824 | $156,197 |
Agents Affiliated with this Home
-
Rita Tayenaka

Seller's Agent in 2025
Rita Tayenaka
Coast to Canyon Real Estate
(949) 292-1393
1 in this area
57 Total Sales
-
Darren Shepherd

Buyer's Agent in 2025
Darren Shepherd
Compass
(949) 353-9494
4 in this area
144 Total Sales
-
Krista Kee

Buyer's Agent in 2020
Krista Kee
Home Partners Realty & Loans, Inc.
(714) 470-6968
26 Total Sales
Map
Source: California Regional Multiple Listing Service (CRMLS)
MLS Number: OC24237246
APN: 938-838-42
- 134 Bloomfield Ln
- 68 Radiance Ln
- 58 Rolling Ridge
- 29 Spring View Way
- 11 Lark Dr
- 10 Summit Ct
- 11 Chaparral Ct
- 39 Legacy Way
- 243 Seacountry Ln
- 94 Seacountry Ln
- 42 Seacountry Ln
- 35 Seacountry Ln
- 10 Edendale St
- 2 Waverly Place
- 15 Pleasanton Ln
- 25 Thalia St
- 50 Hawk Hill
- 26395 Marsala Way
- 26181 San Marino Ct
- 3 Kyle Ct





