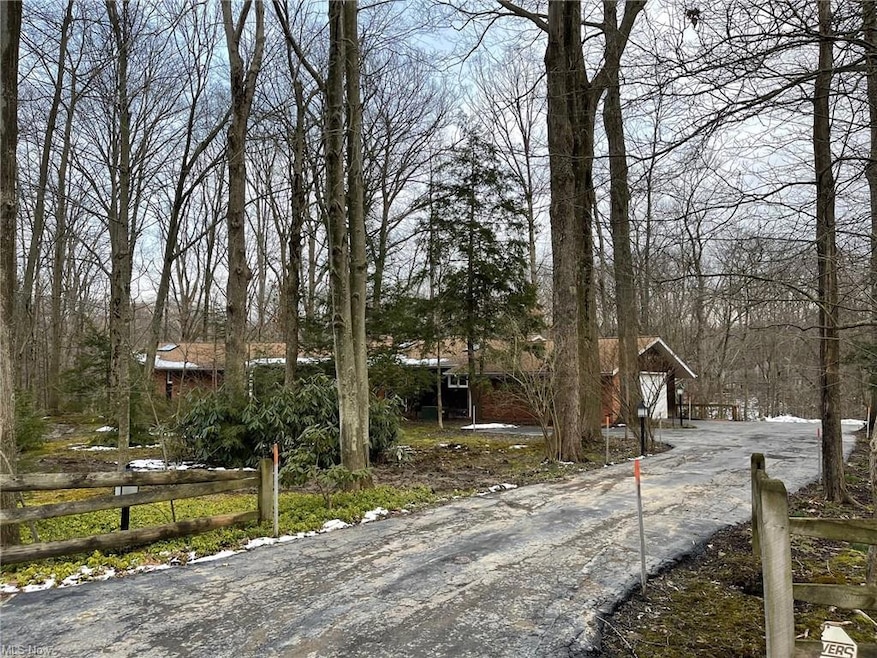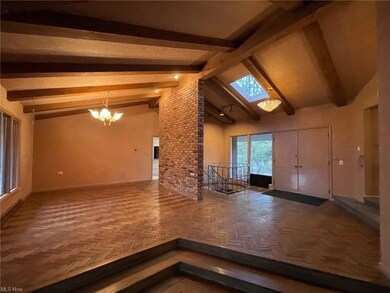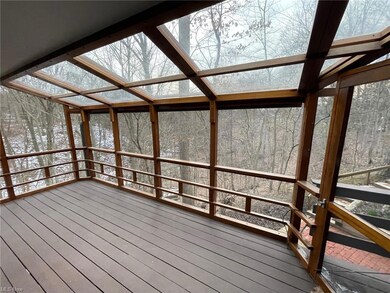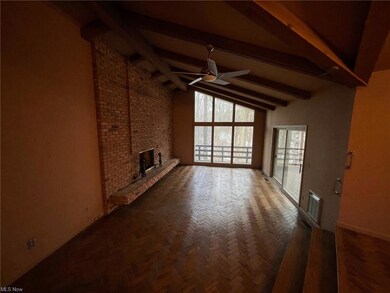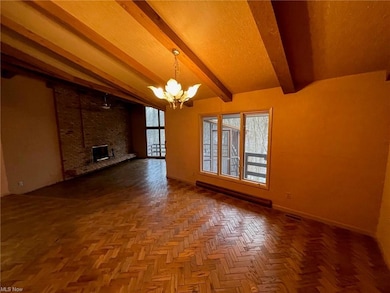
30 Deep Creek Ln Chagrin Falls, OH 44022
Moreland Hills NeighborhoodEstimated Value: $535,000 - $638,865
Highlights
- Water Views
- Medical Services
- Contemporary Architecture
- Moreland Hills Elementary School Rated A
- Deck
- Spring on Lot
About This Home
As of April 2023Once in a lifetime opportunity to own a unique home on a spectacular lot overlooking Wiley Creek. 2 acres of parklike magnificence, on Deep Creek Lane in Moreland Hills (Orange Schools). This contemporary style home is well-maintained, ready for updates, over 3500 sq ft including a walkout basement. Potential 1st-floor living with a massive owner's suite (2 bedrooms were combined to create this space) which includes a walk-in closet, French doors to the private back yard, en-suite bath with jetted tub, separate shower, huge vanity with double sinks. The Great Room has vaulted ceilings, fireplace (1 of 3!), wood floors, & sliders to an incredible enclosed porch with amazing views! The kitchen includes all appliances, and even has its own fireplace. Other features: 2 laundry rooms (1st floor AND lower level), separate entrances that would be conducive for an in-law/teen suite or work from home, entry foyer & formal dining room with Murano glass chandelier, 3.5 baths, upgraded electrical, zoned heat, new septic '23. Raised crawl space under the upstairs bedroom section of the home. Truly special!
Home Details
Home Type
- Single Family
Est. Annual Taxes
- $9,635
Year Built
- Built in 1965
Lot Details
- 2 Acre Lot
- Lot Dimensions are 212x317
- Northwest Facing Home
- Wooded Lot
Parking
- 2 Car Attached Garage
- Garage Door Opener
Property Views
- Water
- Woods
- Canyon
Home Design
- Contemporary Architecture
- Asphalt Roof
- Cedar
Interior Spaces
- 3,522 Sq Ft Home
- 2-Story Property
- 3 Fireplaces
- Walk-Out Basement
- Fire and Smoke Detector
Kitchen
- Built-In Oven
- Cooktop
- Microwave
- Dishwasher
- Disposal
Bedrooms and Bathrooms
- 4 Bedrooms | 2 Main Level Bedrooms
- Hydromassage or Jetted Bathtub
Laundry
- Dryer
- Washer
Outdoor Features
- Spring on Lot
- Deck
- Enclosed patio or porch
Utilities
- Forced Air Heating and Cooling System
- Heating System Uses Gas
- Radiant Heating System
- Septic Tank
Listing and Financial Details
- Assessor Parcel Number 912-12-012
Community Details
Amenities
- Medical Services
- Shops
Recreation
- Community Playground
- Park
Ownership History
Purchase Details
Home Financials for this Owner
Home Financials are based on the most recent Mortgage that was taken out on this home.Purchase Details
Purchase Details
Purchase Details
Purchase Details
Purchase Details
Similar Homes in Chagrin Falls, OH
Home Values in the Area
Average Home Value in this Area
Purchase History
| Date | Buyer | Sale Price | Title Company |
|---|---|---|---|
| Julius Daniel J | $505,000 | Ohio Real Title | |
| Sanford Waldman Declaration Of Trust | -- | None Listed On Document | |
| Waldman Bernice C | -- | -- | |
| Waldman Bernice C | -- | -- | |
| Waldman Sanford | $177,500 | -- | |
| Lias Laird P | -- | -- |
Property History
| Date | Event | Price | Change | Sq Ft Price |
|---|---|---|---|---|
| 04/26/2023 04/26/23 | Sold | $505,000 | +1.0% | $143 / Sq Ft |
| 03/21/2023 03/21/23 | Pending | -- | -- | -- |
| 03/17/2023 03/17/23 | For Sale | $500,000 | -- | $142 / Sq Ft |
Tax History Compared to Growth
Tax History
| Year | Tax Paid | Tax Assessment Tax Assessment Total Assessment is a certain percentage of the fair market value that is determined by local assessors to be the total taxable value of land and additions on the property. | Land | Improvement |
|---|---|---|---|---|
| 2024 | $10,023 | $176,750 | $55,125 | $121,625 |
| 2023 | $9,616 | $141,300 | $41,300 | $100,000 |
| 2022 | $9,635 | $141,300 | $41,300 | $100,000 |
| 2021 | $8,774 | $141,300 | $41,300 | $100,000 |
| 2020 | $9,017 | $135,870 | $39,730 | $96,150 |
| 2019 | $8,720 | $388,200 | $113,500 | $274,700 |
| 2018 | $4,334 | $135,870 | $39,730 | $96,150 |
| 2017 | $8,523 | $133,430 | $36,020 | $97,410 |
| 2016 | $8,422 | $133,430 | $36,020 | $97,410 |
| 2015 | $8,056 | $133,430 | $36,020 | $97,410 |
| 2014 | $8,056 | $124,710 | $33,670 | $91,040 |
Agents Affiliated with this Home
-
Michael Ferrante

Seller's Agent in 2023
Michael Ferrante
Century 21 Homestar
2 in this area
1,539 Total Sales
-
Susie Loparo

Buyer's Agent in 2023
Susie Loparo
RE/MAX
(216) 390-8500
7 in this area
261 Total Sales
Map
Source: MLS Now
MLS Number: 4444968
APN: 912-12-012
- 33870 Hiram Trail
- 95 Cableknoll Ln
- 31870 Hiram Trail
- 4004 Ellendale Rd
- 49 Stonecreek Ln
- 22-SL Woodridge Ln
- 312 Woodridge Ln
- 53 Sl Stonecreek Ln
- 3940 Ellendale Rd
- 3650 Greenwood Dr
- 32420 Pinebrook Ln
- 3755 Walnut Ct Unit G3
- 3885 Chestnut Ct Unit 1
- 3845 Pecan Ct Unit A01
- 3959 E Meadow Ln
- 3450 Roundwood Rd
- 35425 Miles Rd
- 3969 E Ash Ln
- 32875 Aspen Glen Dr
- 4100 Chagrin River Rd
- 30 Deep Creek Ln
- 40 Deep Creek Ln
- 20 Deep Creek Ln
- 25 Deep Creek Ln
- 49 Hemlock Ln
- 45 Hemlock Ln
- 50 Deep Creek Ln
- 55 Hemlock Ln
- 4055 Som Center Rd
- 10 Deep Creek Ln
- 35 Deep Creek Ln
- 45 Deep Creek Ln
- 50 Hemlock Ln
- 15 Deep Creek Ln
- 65 Hemlock Ln
- 55 Deep Creek Ln
- 4065 Som Center Rd
- 60 Deep Creek Ln
- 4015 Som Center Rd
- 4075 Som Center Rd
