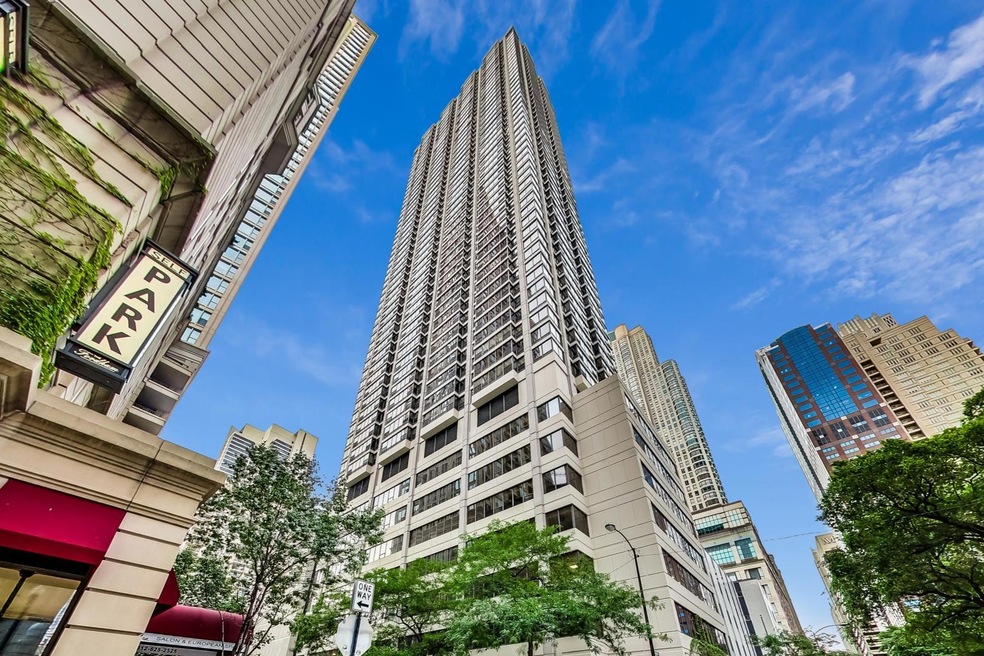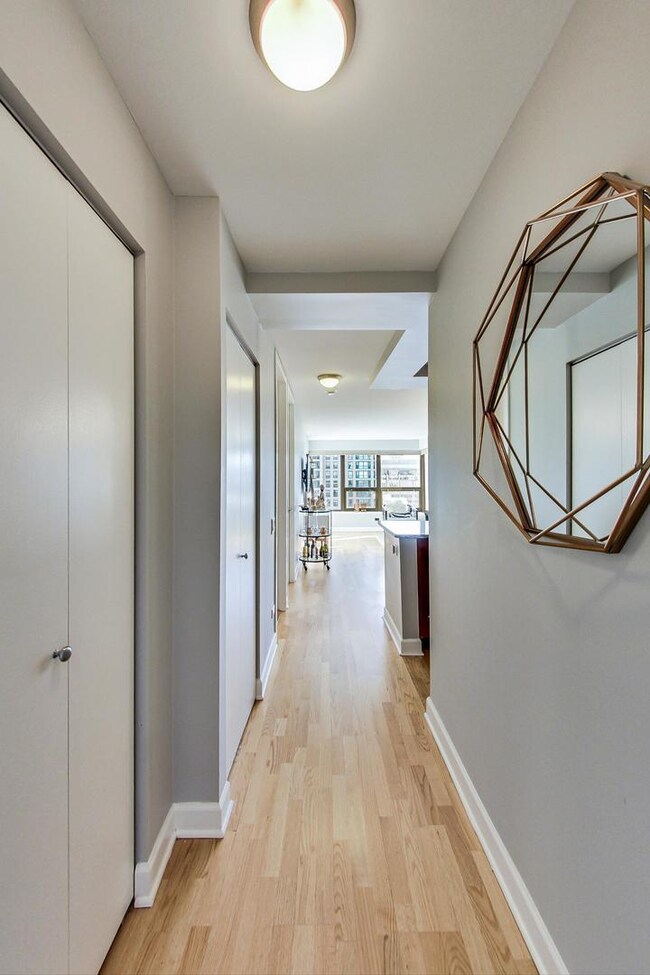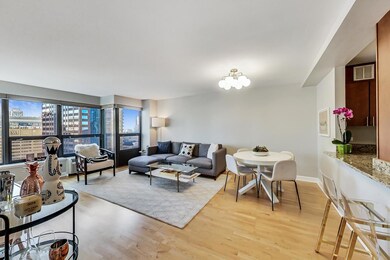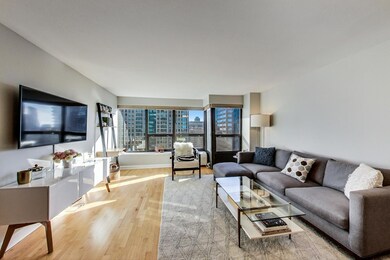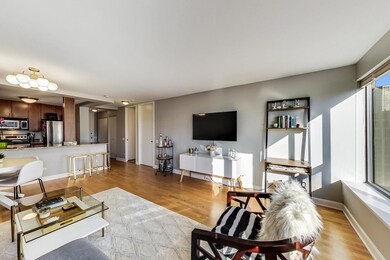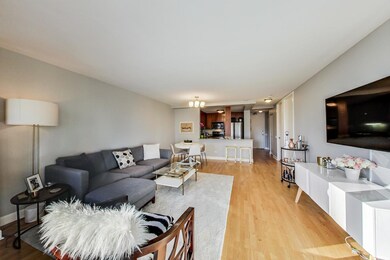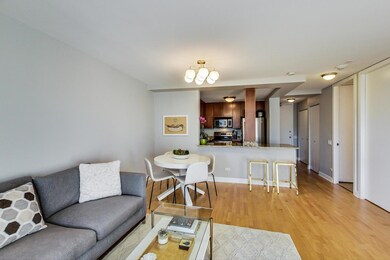
30 E Huron St, Unit 3401 Chicago, IL 60611
River North NeighborhoodEstimated Value: $305,000 - $334,092
Highlights
- Doorman
- 3-minute walk to Chicago Avenue Station (Red Line)
- Lock-and-Leave Community
- Fitness Center
- In Ground Pool
- 4-minute walk to Connors Park
About This Home
As of April 2022Gorgeous updated and RARELY available w/ IN-UNIT LAUNDRY largest 1 bed 1 bath floorpan at 30 E. Huron! Bright East facing city views, & a PRIME River North Location. Step into this open concept unit with wood flooring throughout, an abundance of storage w/ custom closets, new designer window treatments, and upgraded lighting. The kitchen features stainless steel appliances w/ a new Bosch dishwasher, wine fridge, granite counters, and a large breakfast bar perfect for entertaining. The expansive living space is ideal for WFH living with room for a large sectional, dining table, and a desk/workout space w/ a wonderful view! Large bathroom with Maple vanity and an oversized linen closet. Assessments Includes Bulk Cable Package w/ DVR Box & Two Additional Cable Boxes, 250MBPS Internet, Water & Amenities - ELECTRIC IS ONLY OUTSIDE UTILITY. Amenities Include 24-Hour Doorman, 2 Story JUST RENOVATED Sundeck & Outdoor Pool, Gym, Business Center, Theater & Party Room. Financially Stable Building in A+++ Location! Many options available for purchasing/renting parking separately as well. RENTABLE and Investor friendly building.
Last Agent to Sell the Property
@properties Christie's International Real Estate License #475170018 Listed on: 03/10/2022

Property Details
Home Type
- Condominium
Est. Annual Taxes
- $6,282
Year Built
- Built in 1980
Lot Details
- 0.79
HOA Fees
- $606 Monthly HOA Fees
Home Design
- Concrete Block And Stucco Construction
Interior Spaces
- Combination Dining and Living Room
- Wood Flooring
Kitchen
- Range
- Microwave
- Dishwasher
- Wine Refrigerator
- Stainless Steel Appliances
Bedrooms and Bathrooms
- 1 Bedroom
- 1 Potential Bedroom
- 1 Full Bathroom
Laundry
- Laundry on main level
- Dryer
- Washer
Home Security
Parking
- Attached Garage
- Parking Space is Owned
Outdoor Features
- In Ground Pool
- Deck
- Fire Pit
- Outdoor Grill
Schools
- Ogden International Elementary School
Utilities
- Two Cooling Systems Mounted To A Wall/Window
- Two Heating Systems
- Individual Controls for Heating
- Lake Michigan Water
Community Details
Overview
- Association fees include water, insurance, security, doorman, tv/cable, exercise facilities, pool, exterior maintenance, lawn care, scavenger, snow removal, internet
- 458 Units
- Gina Will Association, Phone Number (312) 951-9000
- High-Rise Condominium
- Property managed by Habitat
- Lock-and-Leave Community
- 56-Story Property
Amenities
- Doorman
- Valet Parking
- Sundeck
- Business Center
- Party Room
- Coin Laundry
- Elevator
- Service Elevator
- Package Room
- Community Storage Space
Recreation
- Bike Trail
Pet Policy
- Limit on the number of pets
- Dogs and Cats Allowed
Security
- Resident Manager or Management On Site
- Storm Screens
Ownership History
Purchase Details
Home Financials for this Owner
Home Financials are based on the most recent Mortgage that was taken out on this home.Purchase Details
Home Financials for this Owner
Home Financials are based on the most recent Mortgage that was taken out on this home.Purchase Details
Home Financials for this Owner
Home Financials are based on the most recent Mortgage that was taken out on this home.Similar Homes in Chicago, IL
Home Values in the Area
Average Home Value in this Area
Purchase History
| Date | Buyer | Sale Price | Title Company |
|---|---|---|---|
| Myers Madison Nicole | $295,000 | Chicago Title | |
| Mermelstein Dori E | $320,000 | Chicago Title | |
| Coleman Krista C | $315,000 | -- |
Mortgage History
| Date | Status | Borrower | Loan Amount |
|---|---|---|---|
| Open | Myers Madison Nicole | $277,000 | |
| Previous Owner | Mermelstein Dori E | $252,850 | |
| Previous Owner | Mermelstein Dori E | $255,000 | |
| Previous Owner | Mermelstein Dori E | $256,000 | |
| Previous Owner | Coleman Krista C | $252,000 |
Property History
| Date | Event | Price | Change | Sq Ft Price |
|---|---|---|---|---|
| 04/28/2022 04/28/22 | Sold | $295,000 | -1.6% | -- |
| 03/22/2022 03/22/22 | Pending | -- | -- | -- |
| 03/16/2022 03/16/22 | Price Changed | $299,900 | -3.2% | -- |
| 03/15/2022 03/15/22 | Price Changed | $309,900 | -3.1% | -- |
| 03/10/2022 03/10/22 | For Sale | $319,900 | 0.0% | -- |
| 05/17/2019 05/17/19 | Sold | $320,000 | -1.5% | -- |
| 04/19/2019 04/19/19 | Pending | -- | -- | -- |
| 04/15/2019 04/15/19 | For Sale | $325,000 | -- | -- |
Tax History Compared to Growth
Tax History
| Year | Tax Paid | Tax Assessment Tax Assessment Total Assessment is a certain percentage of the fair market value that is determined by local assessors to be the total taxable value of land and additions on the property. | Land | Improvement |
|---|---|---|---|---|
| 2024 | $5,858 | $30,163 | $1,444 | $28,719 |
| 2023 | $6,392 | $31,080 | $1,166 | $29,914 |
| 2022 | $6,392 | $31,080 | $1,166 | $29,914 |
| 2021 | $6,250 | $31,079 | $1,165 | $29,914 |
| 2020 | $6,282 | $28,200 | $898 | $27,302 |
| 2019 | $6,151 | $30,615 | $898 | $29,717 |
| 2018 | $6,047 | $30,615 | $898 | $29,717 |
| 2017 | $5,523 | $25,657 | $765 | $24,892 |
| 2016 | $5,139 | $25,657 | $765 | $24,892 |
| 2015 | $4,702 | $25,657 | $765 | $24,892 |
| 2014 | $3,993 | $21,523 | $598 | $20,925 |
| 2013 | $3,914 | $21,523 | $598 | $20,925 |
Agents Affiliated with this Home
-
Alex Entratter

Seller's Agent in 2022
Alex Entratter
@ Properties
(847) 644-7958
19 in this area
90 Total Sales
-
Niki Metropoulos

Buyer's Agent in 2022
Niki Metropoulos
RE/MAX
(847) 875-0951
1 in this area
117 Total Sales
-
Lauren Shimmon

Seller's Agent in 2019
Lauren Shimmon
Dream Town Real Estate
(312) 860-2346
78 in this area
167 Total Sales
About This Building
Map
Source: Midwest Real Estate Data (MRED)
MLS Number: 11343811
APN: 17-10-104-037-1251
- 30 E Huron St Unit 4107
- 30 E Huron St Unit 3403
- 30 E Huron St Unit 3109
- 30 E Huron St Unit 2108
- 30 E Huron St Unit 2008
- 30 E Huron St Unit 4108
- 30 E Huron St Unit 1110
- 30 E Huron St Unit 2708
- 30 E Huron St Unit 1406
- 30 E Huron St Unit 3210
- 30 E Huron St Unit 4210
- 25 E Superior St Unit 2405
- 25 E Superior St Unit 2402
- 25 E Superior St Unit 2302
- 25 E Superior St Unit 3004
- 25 E Superior St Unit 1801
- 25 E Superior St Unit 2403
- 25 E Superior St Unit 2901
- 25 E Superior St Unit 903
- 25 E Superior St Unit 2805
- 30 E Huron St Unit 5406
- 30 E Huron St Unit P132
- 30 E Huron St Unit P62
- 30 E Huron St Unit 4308
- 30 E Huron St Unit P65
- 30 E Huron St Unit P23
- 30 E Huron St Unit P22
- 30 E Huron St Unit P21
- 30 E Huron St Unit P263
- 30 E Huron St Unit P97
- 30 E Huron St Unit P112
- 30 E Huron St Unit P48
- 30 E Huron St Unit P1
- 30 E Huron St Unit P279
- 30 E Huron St Unit P259
- 30 E Huron St Unit 3107
- 30 E Huron St Unit 3108
- 30 E Huron St Unit P260
- 30 E Huron St Unit 4002
- 30 E Huron St Unit P257
