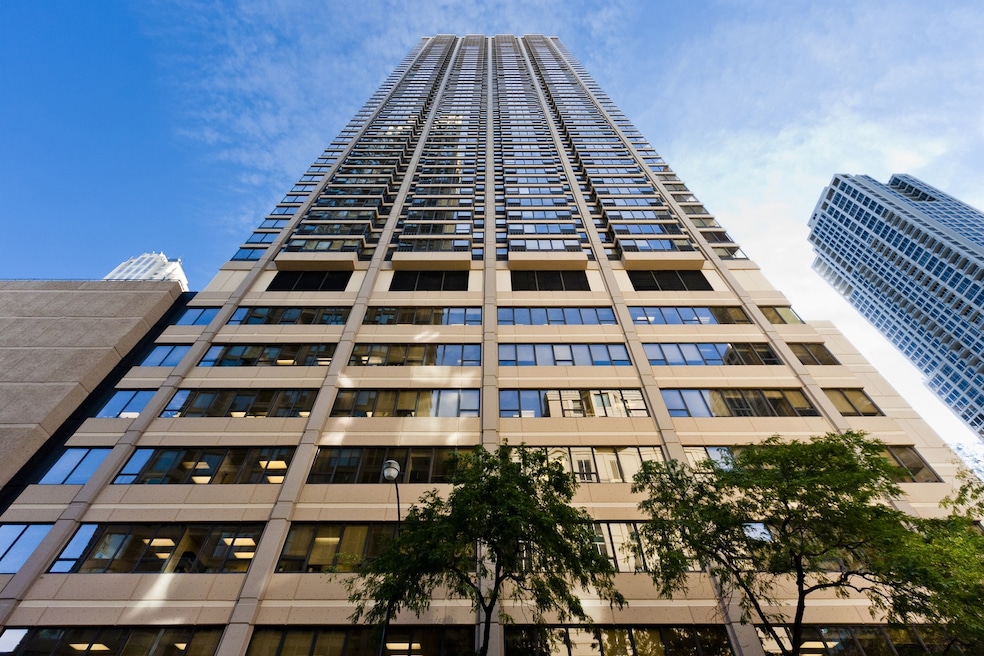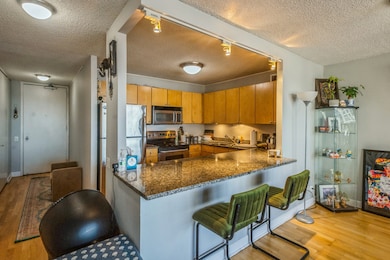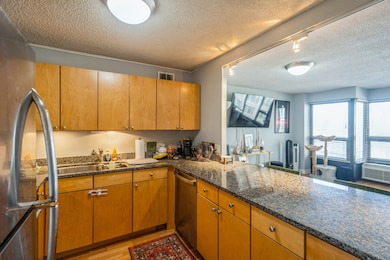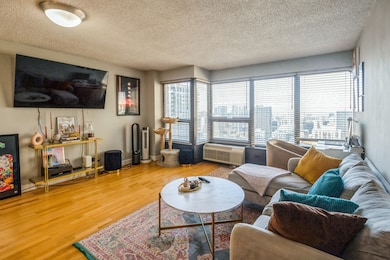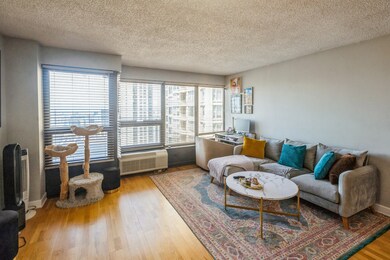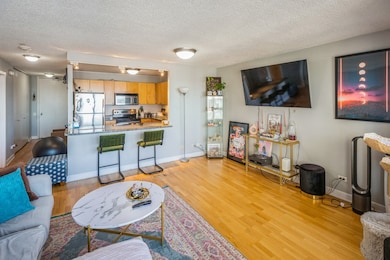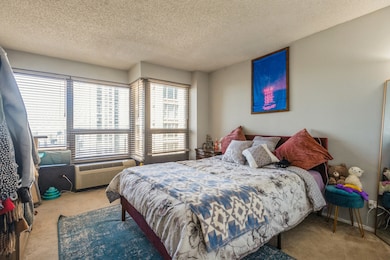
30 E Huron St, Unit 3605 Chicago, IL 60611
River North NeighborhoodHighlights
- Doorman
- 3-minute walk to Chicago Avenue Station (Red Line)
- Community Pool
- Fitness Center
- Wood Flooring
- 4-minute walk to Connors Park
About This Home
AVAILABLE JULY 1ST! This is an Always Bright, High Floor 1 Bedroom, 1 Bathroom in a PRIME River North Location in a High Demand Building with Outstanding Amenities and Sweeping Western City Views! Open Floor Plan with Oversized Living Room with Ample Space for Dining Options and/or WFH Setup. Updated Kitchen with Flat Panel Cabinetry, Stainless Steel Appliances and Granite Countertops with a Huge Breakfast Bar Open to the Living & Dining Room. Spacious Bedroom Large Enough to Fit a King-Sized Bed + Bedroom Set or Desk. Bathroom is Generous in Size Features Huge Vanity with 2 Additional Closets. Rent Includes EVERYTHING Except Electric - Xfinity Bulk Cable + Internet Package, Water and All Amenities. Building Amenities Include 24-Hour Doorman, 2 Story Sundeck & Outdoor Pool, Comprehensive Gym, Biz Center, Movie Theater & Party Room. Fantastic River North Location with Everything Right Outside Your Front Door Including the Now Open LifeTime Fitness at One Chicago & Brand New Whole Foods. Everything from The Mag Mile Shopping, to the Best Restaurants in the City & the Lakefront Path. Need Parking? Rental Options in the Building Range from $200-$250 from Private Unit Owners.
Condo Details
Home Type
- Condominium
Est. Annual Taxes
- $5,662
Year Built
- Built in 1980
Home Design
- Concrete Block And Stucco Construction
Interior Spaces
- Family Room
- Combination Dining and Living Room
- Laundry Room
Kitchen
- Range
- Microwave
- Dishwasher
- Stainless Steel Appliances
Flooring
- Wood
- Carpet
Bedrooms and Bathrooms
- 1 Bedroom
- 1 Potential Bedroom
- 1 Full Bathroom
Utilities
- Zoned Heating and Cooling
- Lake Michigan Water
Listing and Financial Details
- Security Deposit $2,400
- Property Available on 7/1/25
- Rent includes cable TV, water, pool, scavenger, security, doorman, exterior maintenance, lawn care, snow removal, internet, wi-fi
Community Details
Overview
- 458 Units
- Gina Will Association, Phone Number (312) 951-9000
- High-Rise Condominium
- Property managed by HABITAT
- 56-Story Property
Amenities
- Doorman
- Valet Parking
- Sundeck
- Business Center
- Party Room
- Coin Laundry
- Elevator
- Service Elevator
Recreation
Pet Policy
- No Pets Allowed
Security
- Resident Manager or Management On Site
Map
About This Building
About the Listing Agent

Lauren is a Chicagoland native and has experience in the Chicago real estate market since 2005. She has lived in several of Chicago’s diverse neighborhoods over the years and currently calls River North home. Lauren’s top priority is to provide her clients with superior market knowledge, care and attention throughout the home buying and selling process.
Unlike most Brokers, Lauren hopped into real estate right after college obtaining her real estate broker’s license while still earning
Lauren's Other Listings
Source: Midwest Real Estate Data (MRED)
MLS Number: 12375259
APN: 17-10-104-037-1275
- 30 E Huron St Unit 4108
- 30 E Huron St Unit 2708
- 30 E Huron St Unit 1406
- 30 E Huron St Unit 2108
- 30 E Huron St Unit 2103
- 30 E Huron St Unit 1308
- 30 E Huron St Unit 2008
- 30 E Huron St Unit 4702
- 30 E Huron St Unit 3210
- 30 E Huron St Unit 4210
- 25 E Superior St Unit 2805
- 25 E Superior St Unit 2501
- 25 E Superior St Unit 2402
- 25 E Superior St Unit 3401
- 21 E Huron St Unit 3204
- 21 E Huron St Unit 1404
- 21 E Huron St Unit 4301
- 21 E Huron St Unit 2601
- 21 E Huron St Unit 3704
- 2 E Erie St Unit 2505
