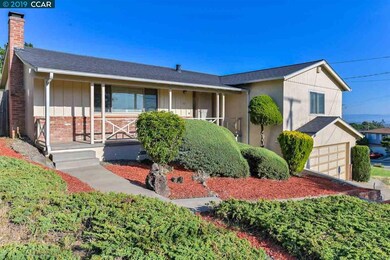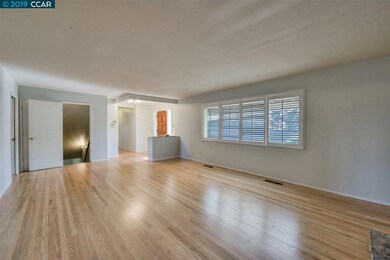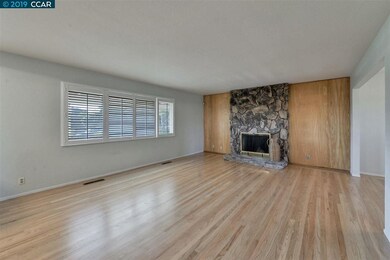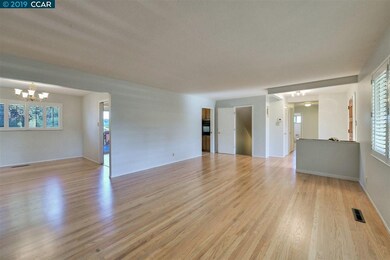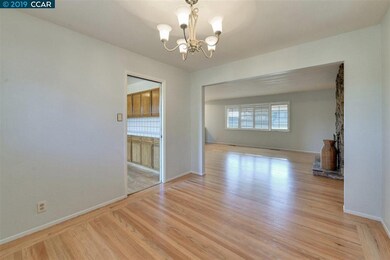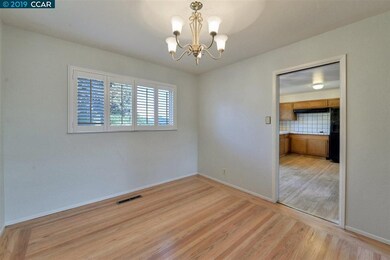
30 Edgemont Way Oakland, CA 94605
Chabot Park NeighborhoodEstimated Value: $969,000 - $1,172,781
Highlights
- Bay View
- Wood Flooring
- 2 Car Attached Garage
- Traditional Architecture
- No HOA
- Eat-In Kitchen
About This Home
As of July 2019Spacious, single family home in Chabot Park with both Valley & 2 bridge Bay views. adjacent to Knowland Park. Located on a street with no through traffic, this home is in a serene setting and just waiting for your finishing touches. Featuring 4 bedrooms, 2.5 baths and approx. 2,167 square feet according to public records, this home comes with refinished original hardwood floors, new carpet in the downstairs bedroom, dual pane windows, in-door laundry, wood-burning fireplace and eat-in kitchen. Home is located near public hiking trails, freeway access, restaurants, parks and multiple golf courses.
Last Agent to Sell the Property
Alliance Bay Realty License #01937148 Listed on: 06/05/2019

Home Details
Home Type
- Single Family
Est. Annual Taxes
- $12,616
Year Built
- Built in 1959
Lot Details
- 7,150 Sq Ft Lot
- Fenced
- Rectangular Lot
- Terraced Lot
- Back and Front Yard
Parking
- 2 Car Attached Garage
- Garage Door Opener
Property Views
- Bay
- Valley
Home Design
- Traditional Architecture
- Shingle Roof
- Stucco
Interior Spaces
- 2-Story Property
- Wood Burning Fireplace
- Brick Fireplace
- Double Pane Windows
- Living Room with Fireplace
- Security System Owned
- Washer and Dryer Hookup
Kitchen
- Eat-In Kitchen
- Built-In Range
- Dishwasher
- Tile Countertops
- Disposal
Flooring
- Wood
- Carpet
- Laminate
- Vinyl
Bedrooms and Bathrooms
- 4 Bedrooms
Utilities
- Forced Air Heating and Cooling System
- Gas Water Heater
Community Details
- No Home Owners Association
- Contra Costa Association
- Chabot Park Subdivision
Listing and Financial Details
- Assessor Parcel Number 48617526
Ownership History
Purchase Details
Home Financials for this Owner
Home Financials are based on the most recent Mortgage that was taken out on this home.Purchase Details
Similar Homes in Oakland, CA
Home Values in the Area
Average Home Value in this Area
Purchase History
| Date | Buyer | Sale Price | Title Company |
|---|---|---|---|
| Bahamondes Lisette | $815,000 | Old Republic Title Company | |
| Nelson Fayola L | -- | None Available |
Mortgage History
| Date | Status | Borrower | Loan Amount |
|---|---|---|---|
| Open | Bahamondes Lisette | $628,000 | |
| Closed | Bahamondes Lisette | $33,000 | |
| Closed | Bahamondes Lisette | $652,000 |
Property History
| Date | Event | Price | Change | Sq Ft Price |
|---|---|---|---|---|
| 02/04/2025 02/04/25 | Off Market | $815,000 | -- | -- |
| 07/18/2019 07/18/19 | Sold | $815,000 | +1.9% | $376 / Sq Ft |
| 06/20/2019 06/20/19 | Pending | -- | -- | -- |
| 06/05/2019 06/05/19 | For Sale | $799,950 | -- | $369 / Sq Ft |
Tax History Compared to Growth
Tax History
| Year | Tax Paid | Tax Assessment Tax Assessment Total Assessment is a certain percentage of the fair market value that is determined by local assessors to be the total taxable value of land and additions on the property. | Land | Improvement |
|---|---|---|---|---|
| 2024 | $12,616 | $866,834 | $262,150 | $611,684 |
| 2023 | $13,294 | $856,703 | $257,011 | $599,692 |
| 2022 | $12,968 | $832,905 | $251,971 | $587,934 |
| 2021 | $12,462 | $816,443 | $247,033 | $576,410 |
| 2020 | $12,562 | $815,000 | $244,500 | $570,500 |
| 2019 | $12,143 | $810,000 | $243,000 | $567,000 |
| 2018 | $2,145 | $88,562 | $24,349 | $64,213 |
| 2017 | $2,017 | $86,826 | $23,872 | $62,954 |
| 2016 | $1,968 | $85,124 | $23,404 | $61,720 |
| 2015 | $2,070 | $83,845 | $23,052 | $60,793 |
| 2014 | $1,927 | $82,203 | $22,601 | $59,602 |
Agents Affiliated with this Home
-
Greg Strand
G
Seller's Agent in 2019
Greg Strand
Alliance Bay Realty
(415) 407-7693
5 Total Sales
-
Maureen Lawlor

Buyer's Agent in 2019
Maureen Lawlor
(510) 520-2663
28 Total Sales
Map
Source: Contra Costa Association of REALTORS®
MLS Number: 40868782
APN: 048-6175-026-00
- 3699 Malcolm Ave
- 26 Maggiora Dr
- 33 Woodcliff Ct
- 11021 Overmoor St
- 11201 Lochard St
- 11320 Lochard St
- 3070 Malcolm Ave
- 11425 Lochard St
- 10838 Monan St
- 0 Turner Ct Unit 425030531
- 9 Turner Ct
- 10353 Royal Oak Rd
- 10923 Foothill Blvd
- 51 Elysian Fields Dr
- 3610 Calafia Ave
- 44 Oak Hill Cir
- 82 Elysian Fields Dr
- 248 Julius St
- 2805 106th Ave
- 1161 Westbay Ave
- 30 Edgemont Way
- 40 Edgemont Way
- 22 Edgemont Way
- 50 Edgemont Way
- 12 Edgemont Way
- 3769 Malcolm Ave
- 2 Edgemont Way
- 60 Edgemont Way
- 33 Edgemont Way
- 27 Edgemont Way
- 45 Edgemont Way
- 51 Edgemont Way
- 39 Edgemont Way
- 3777 Malcolm Ave
- 21 Edgemont Way
- 57 Edgemont Way
- 66 Edgemont Way
- 65 Edgemont Way
- 7 Edgemont Way
- 3785 Malcolm Ave

