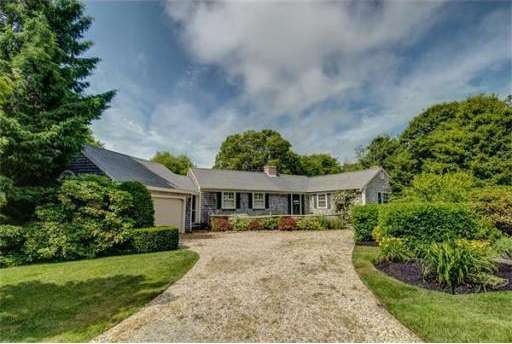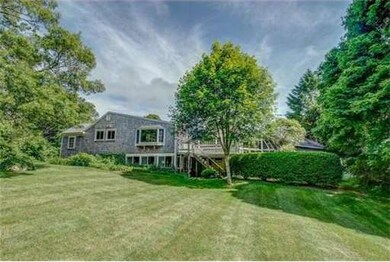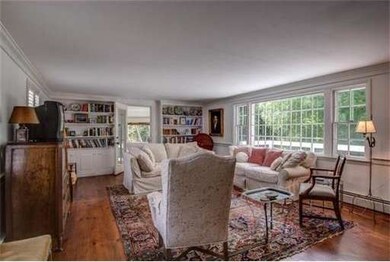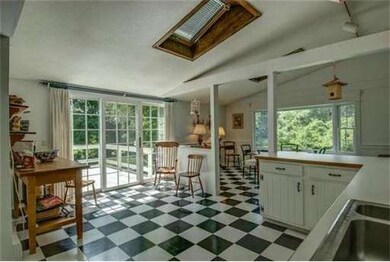
30 Holly Ln Barnstable, MA 02630
Barnstable Village NeighborhoodAbout This Home
As of May 2013Private North of Rte 6A location for this charming Cape style ranch. 3 br, 2 with their own bath and 1 with a fireplace. Living room with fireplace, built-in bookcases & beautiful pine floors. Kitchen/dining room with cathedral ceilings, skylights & sliding doors leading to sundeck. Features include custom mouldings, fieldstone & brick walkways, an outdoor shower & and an attached 2 car garage. Semi finished walkout lower level with access to a 3rd garage bay and a must have screened in porch.
Last Buyer's Agent
Marianne Harris
Compass

Home Details
Home Type
Single Family
Est. Annual Taxes
$9,340
Year Built
1964
Lot Details
0
Listing Details
- Lot Description: Wooded, Cleared, Gentle Slope
- Special Features: None
- Property Sub Type: Detached
- Year Built: 1964
Interior Features
- Has Basement: Yes
- Fireplaces: 2
- Primary Bathroom: Yes
- Number of Rooms: 6
- Amenities: Shopping, Golf Course, Medical Facility, Conservation Area, Highway Access, House of Worship, Marina
- Energy: Insulated Windows, Insulated Doors
- Flooring: Wood, Vinyl, Wall to Wall Carpet, Hardwood
- Basement: Full, Finished, Walk Out, Interior Access
- Bedroom 2: First Floor
- Bedroom 3: First Floor
- Kitchen: First Floor
- Laundry Room: First Floor
- Living Room: First Floor
- Master Bedroom: First Floor
- Master Bedroom Description: Bathroom - Full, Closet, Flooring - Wood
- Dining Room: First Floor
Exterior Features
- Exterior: Shingles
- Exterior Features: Porch - Screened, Deck, Outdoor Shower, Decorative Lighting, Professional Landscaping
- Foundation: Poured Concrete, Concrete Block
Garage/Parking
- Garage Parking: Attached, Garage Door Opener
- Garage Spaces: 2
- Parking: Stone/Gravel
- Parking Spaces: 2
Utilities
- Hot Water: Oil, Tank
- Utility Connections: for Electric Range, for Electric Dryer, Washer Hookup
Ownership History
Purchase Details
Purchase Details
Home Financials for this Owner
Home Financials are based on the most recent Mortgage that was taken out on this home.Similar Homes in the area
Home Values in the Area
Average Home Value in this Area
Purchase History
| Date | Type | Sale Price | Title Company |
|---|---|---|---|
| Quit Claim Deed | -- | None Available | |
| Deed | $500,000 | -- |
Mortgage History
| Date | Status | Loan Amount | Loan Type |
|---|---|---|---|
| Previous Owner | $400,000 | New Conventional | |
| Previous Owner | $254,000 | Purchase Money Mortgage |
Property History
| Date | Event | Price | Change | Sq Ft Price |
|---|---|---|---|---|
| 05/22/2013 05/22/13 | Sold | $515,000 | 0.0% | $257 / Sq Ft |
| 05/22/2013 05/22/13 | Sold | $515,000 | -6.2% | $257 / Sq Ft |
| 04/15/2013 04/15/13 | Pending | -- | -- | -- |
| 04/04/2013 04/04/13 | Pending | -- | -- | -- |
| 03/25/2013 03/25/13 | Price Changed | $549,000 | -5.2% | $274 / Sq Ft |
| 10/16/2012 10/16/12 | For Sale | $579,000 | +12.4% | $289 / Sq Ft |
| 10/15/2012 10/15/12 | Off Market | $515,000 | -- | -- |
| 08/13/2012 08/13/12 | For Sale | $579,000 | 0.0% | $289 / Sq Ft |
| 07/25/2012 07/25/12 | Pending | -- | -- | -- |
| 07/10/2012 07/10/12 | For Sale | $579,000 | 0.0% | $289 / Sq Ft |
| 06/20/2012 06/20/12 | For Sale | $579,000 | -- | $289 / Sq Ft |
Tax History Compared to Growth
Tax History
| Year | Tax Paid | Tax Assessment Tax Assessment Total Assessment is a certain percentage of the fair market value that is determined by local assessors to be the total taxable value of land and additions on the property. | Land | Improvement |
|---|---|---|---|---|
| 2025 | $9,340 | $1,010,800 | $548,500 | $462,300 |
| 2024 | $8,824 | $1,007,300 | $548,500 | $458,800 |
| 2023 | $7,030 | $782,800 | $386,200 | $396,600 |
| 2022 | $7,553 | $676,800 | $328,200 | $348,600 |
| 2021 | $6,836 | $583,800 | $298,300 | $285,500 |
| 2020 | $7,240 | $590,500 | $317,700 | $272,800 |
| 2019 | $6,825 | $558,500 | $317,700 | $240,800 |
| 2018 | $6,953 | $552,700 | $347,800 | $204,900 |
| 2017 | $6,958 | $556,600 | $361,200 | $195,400 |
| 2016 | $6,974 | $565,600 | $370,200 | $195,400 |
| 2015 | $6,567 | $542,300 | $346,000 | $196,300 |
Agents Affiliated with this Home
-
R
Seller's Agent in 2013
Rick Shechtman
Kinlin Grover Real Estate
-
M
Buyer's Agent in 2013
Marianne Harris
Kinlin Grover Real Estate
Map
Source: MLS Property Information Network (MLS PIN)
MLS Number: 71407152
APN: BARN-000336-000000-000035






