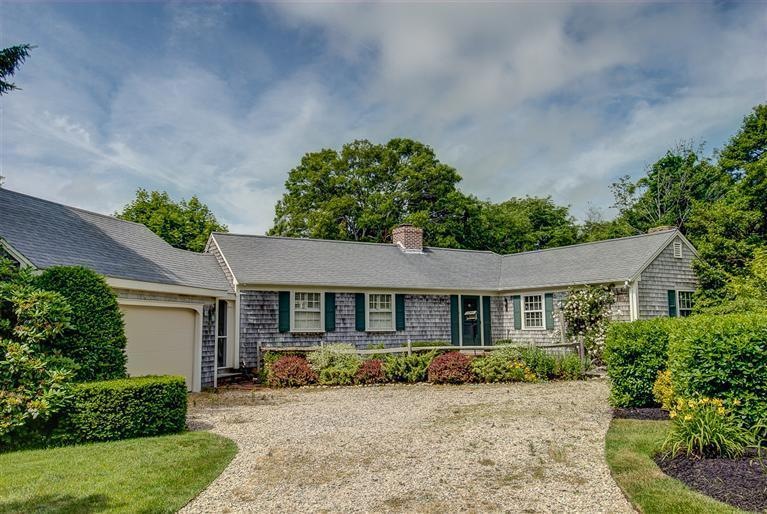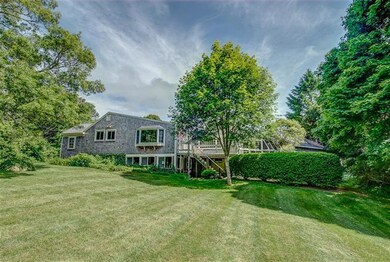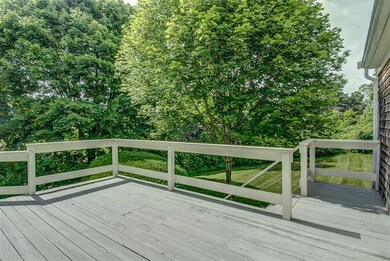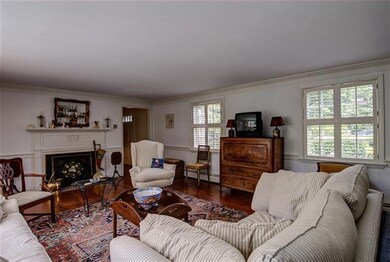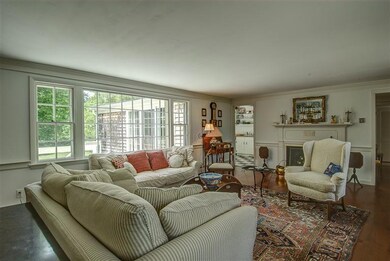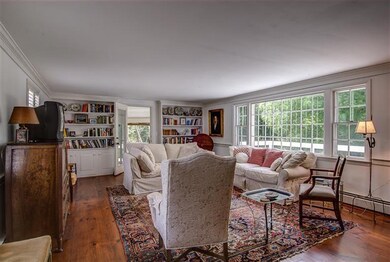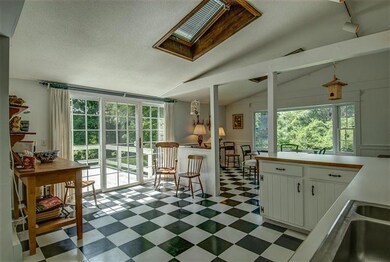
30 Holly Ln Barnstable, MA 02630
Barnstable Village NeighborhoodHighlights
- Property is near a marina
- Fireplace in Bedroom
- Wooded Lot
- Medical Services
- Deck
- Cathedral Ceiling
About This Home
As of May 2013Private north of 6A location for this charming cape style ranch. Three bedrooms, two with their own bath and one with a wood burning fireplace. Livingroom with fireplace, built-in bookcases and beautiful pine floors. Kitchen/diningroom with cathedral ceilings, skylights and sliding glass doors leading to large sundeck overlooking the rolling private grounds. Features include custom mouldings, fieldstone and brick walkways, lush mature landscaping, an outdoor shower and an attached two car garage. The semi-finished walkout lower level provides access to a third garage bay perfect for storing that classic car, boat or lawn equipment. The screened in porch provides the perfect space to enjoy warm summer nights. A very special location on a quiet, quaint country lane in the village of Cummaquid offering easy one floor living.
Last Agent to Sell the Property
Rick Shechtman
Kinlin Grover Real Estate Listed on: 06/20/2012
Last Buyer's Agent
Marianne Harris
Kinlin Grover Real Estate
Home Details
Home Type
- Single Family
Est. Annual Taxes
- $6,262
Year Built
- Built in 1964
Lot Details
- 1.04 Acre Lot
- Near Conservation Area
- Interior Lot
- Gentle Sloping Lot
- Cleared Lot
- Wooded Lot
- Yard
Parking
- 2 Car Attached Garage
Home Design
- Block Foundation
- Poured Concrete
- Pitched Roof
- Asphalt Roof
- Shingle Siding
- Concrete Perimeter Foundation
Interior Spaces
- 2,004 Sq Ft Home
- 1-Story Property
- Built-In Features
- Cathedral Ceiling
- Skylights
- 2 Fireplaces
- Bay Window
- Living Room
- Dining Room
- Screened Porch
Kitchen
- Electric Range
- Range Hood
- Dishwasher
Flooring
- Wood
- Carpet
Bedrooms and Bathrooms
- 3 Bedrooms
- Fireplace in Bedroom
- Cedar Closet
- Linen Closet
- Primary Bathroom is a Full Bathroom
Laundry
- Laundry Room
- Laundry on main level
- Washer Hookup
Finished Basement
- Walk-Out Basement
- Basement Fills Entire Space Under The House
- Interior Basement Entry
Outdoor Features
- Outdoor Shower
- Property is near a marina
- Deck
Location
- Property is near place of worship
- Property is near shops
- Property is near a golf course
Utilities
- Hot Water Heating System
- Water Heater
Community Details
- No Home Owners Association
- Medical Services
Listing and Financial Details
- Assessor Parcel Number 336035
Ownership History
Purchase Details
Purchase Details
Home Financials for this Owner
Home Financials are based on the most recent Mortgage that was taken out on this home.Similar Homes in the area
Home Values in the Area
Average Home Value in this Area
Purchase History
| Date | Type | Sale Price | Title Company |
|---|---|---|---|
| Quit Claim Deed | -- | None Available | |
| Deed | $500,000 | -- |
Mortgage History
| Date | Status | Loan Amount | Loan Type |
|---|---|---|---|
| Previous Owner | $400,000 | New Conventional | |
| Previous Owner | $254,000 | Purchase Money Mortgage |
Property History
| Date | Event | Price | Change | Sq Ft Price |
|---|---|---|---|---|
| 05/22/2013 05/22/13 | Sold | $515,000 | 0.0% | $257 / Sq Ft |
| 05/22/2013 05/22/13 | Sold | $515,000 | -6.2% | $257 / Sq Ft |
| 04/15/2013 04/15/13 | Pending | -- | -- | -- |
| 04/04/2013 04/04/13 | Pending | -- | -- | -- |
| 03/25/2013 03/25/13 | Price Changed | $549,000 | -5.2% | $274 / Sq Ft |
| 10/16/2012 10/16/12 | For Sale | $579,000 | +12.4% | $289 / Sq Ft |
| 10/15/2012 10/15/12 | Off Market | $515,000 | -- | -- |
| 08/13/2012 08/13/12 | For Sale | $579,000 | 0.0% | $289 / Sq Ft |
| 07/25/2012 07/25/12 | Pending | -- | -- | -- |
| 07/10/2012 07/10/12 | For Sale | $579,000 | 0.0% | $289 / Sq Ft |
| 06/20/2012 06/20/12 | For Sale | $579,000 | -- | $289 / Sq Ft |
Tax History Compared to Growth
Tax History
| Year | Tax Paid | Tax Assessment Tax Assessment Total Assessment is a certain percentage of the fair market value that is determined by local assessors to be the total taxable value of land and additions on the property. | Land | Improvement |
|---|---|---|---|---|
| 2025 | $9,340 | $1,010,800 | $548,500 | $462,300 |
| 2024 | $8,824 | $1,007,300 | $548,500 | $458,800 |
| 2023 | $7,030 | $782,800 | $386,200 | $396,600 |
| 2022 | $7,553 | $676,800 | $328,200 | $348,600 |
| 2021 | $6,836 | $583,800 | $298,300 | $285,500 |
| 2020 | $7,240 | $590,500 | $317,700 | $272,800 |
| 2019 | $6,825 | $558,500 | $317,700 | $240,800 |
| 2018 | $6,953 | $552,700 | $347,800 | $204,900 |
| 2017 | $6,958 | $556,600 | $361,200 | $195,400 |
| 2016 | $6,974 | $565,600 | $370,200 | $195,400 |
| 2015 | $6,567 | $542,300 | $346,000 | $196,300 |
Agents Affiliated with this Home
-
R
Seller's Agent in 2013
Rick Shechtman
Kinlin Grover Real Estate
-
M
Buyer's Agent in 2013
Marianne Harris
Kinlin Grover Real Estate
Map
Source: Cape Cod & Islands Association of REALTORS®
MLS Number: 21205692
APN: BARN-000336-000000-000035
