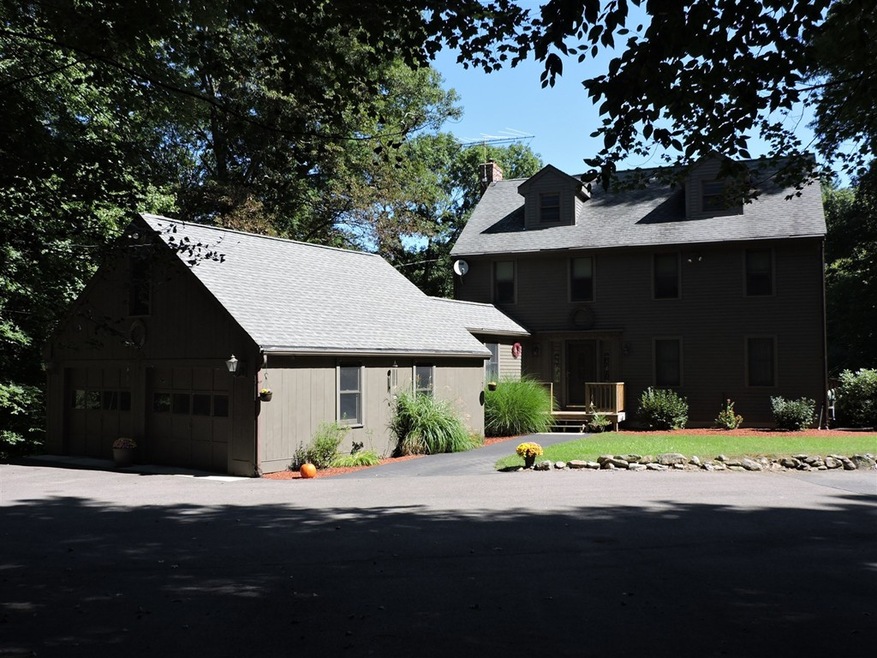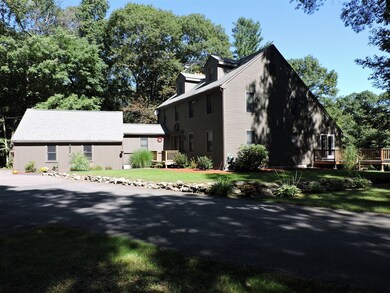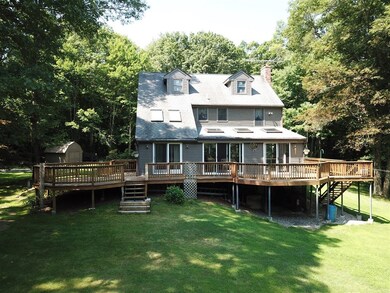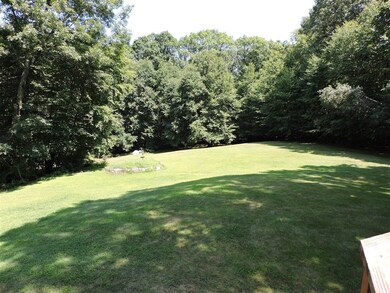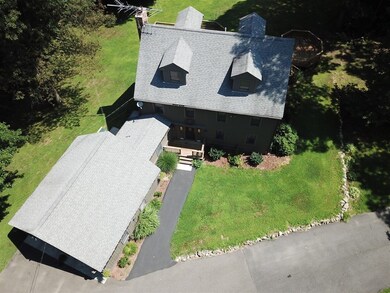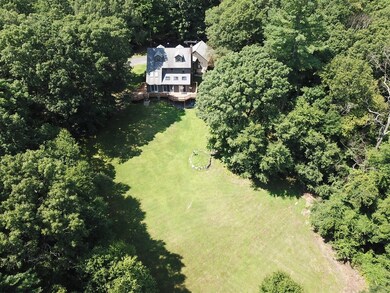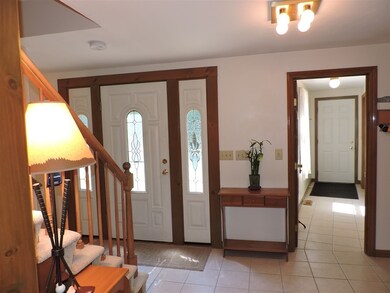
30 Jones Rd Sutton, MA 01590
Highlights
- Deck
- Wood Flooring
- Whole House Vacuum System
- Sutton High School Rated A-
- Attic
- Water Treatment System
About This Home
As of August 2021The Privacy of 5.31 Acres, Down a Long Driveway, is the Setting for this 2,156' Expandable 9 Room Colonial w/Attached 2 Car Garage & Wraparound Decking! Spacious Entry Foyer w/Tile Flr, Dble Closet & Hallway in from the 2 Car Garage w/Half Bath & Laundry Rm! Through the Fam Rm w/Stone Frplc w/Pellet Stove Insert & Hrdwd Flr into the Applianced Kit w/Newly Faced Cabinets, New Granite Counters & Tile Flr! Formal Din Rm w/Recessed Lighting, Ceiling Fan & Hrdwd Flr! Enjoy the Natural Beauty of the Yard from the 4 Seasons Sun Rm w/3 Sets of Anderson Sliders, Cathedral Ceiling, Skylights, Ceiling Fan & Tile Flr! 20' Liv Rm w/Hrdwd Flr & Ceiling Fan! Off the Fam Rm & Sun Rm You'll find the 12x23' Enclosed 3 Seasons Porch w/3 Sets of Sliders, 3 Opening Skylights & 2 Ceiling Fans Leading Out the Huge Deck! Upstairs to the 3 Bdrms, All w/Wall to Wall! 24' Master w/2 Dble Closets, Ceiling Fan & Tile Bath w/Dble Vanity! Hallway Full Bath! Full Walkup Expandable Attic! A/C! Generator! Shed! & More!
Home Details
Home Type
- Single Family
Est. Annual Taxes
- $7,450
Year Built
- Built in 1986
Lot Details
- Year Round Access
- Property is zoned R1
Parking
- 2 Car Garage
Interior Spaces
- Central Vacuum
- Window Screens
- Attic
- Basement
Kitchen
- Range<<rangeHoodToken>>
- Dishwasher
Flooring
- Wood
- Wall to Wall Carpet
- Laminate
- Tile
Laundry
- Dryer
- Washer
Eco-Friendly Details
- Whole House Vacuum System
Outdoor Features
- Deck
- Storage Shed
- Rain Gutters
Utilities
- Central Air
- Two Cooling Systems Mounted To A Wall/Window
- Heating System Uses Oil
- Hydro-Air Heating System
- Water Treatment System
- Water Holding Tank
- Electric Water Heater
- Water Softener
- Private Sewer
- Cable TV Available
Listing and Financial Details
- Assessor Parcel Number M:0050 P:70
Ownership History
Purchase Details
Home Financials for this Owner
Home Financials are based on the most recent Mortgage that was taken out on this home.Purchase Details
Home Financials for this Owner
Home Financials are based on the most recent Mortgage that was taken out on this home.Similar Homes in the area
Home Values in the Area
Average Home Value in this Area
Purchase History
| Date | Type | Sale Price | Title Company |
|---|---|---|---|
| Not Resolvable | $540,000 | None Available | |
| Not Resolvable | $443,000 | Metropolitan Title Agency |
Mortgage History
| Date | Status | Loan Amount | Loan Type |
|---|---|---|---|
| Open | $240,000 | Purchase Money Mortgage | |
| Previous Owner | $30,000 | Stand Alone Refi Refinance Of Original Loan | |
| Previous Owner | $263,000 | New Conventional | |
| Previous Owner | $100,000 | No Value Available | |
| Previous Owner | $65,000 | No Value Available | |
| Previous Owner | $105,000 | No Value Available | |
| Previous Owner | $10,000 | No Value Available | |
| Previous Owner | $114,000 | No Value Available |
Property History
| Date | Event | Price | Change | Sq Ft Price |
|---|---|---|---|---|
| 08/05/2021 08/05/21 | Sold | $540,000 | -1.8% | $250 / Sq Ft |
| 06/21/2021 06/21/21 | Pending | -- | -- | -- |
| 06/16/2021 06/16/21 | For Sale | $549,900 | 0.0% | $255 / Sq Ft |
| 06/14/2021 06/14/21 | Pending | -- | -- | -- |
| 06/08/2021 06/08/21 | For Sale | $549,900 | +24.1% | $255 / Sq Ft |
| 05/01/2019 05/01/19 | Sold | $443,000 | -4.7% | $205 / Sq Ft |
| 02/25/2019 02/25/19 | Pending | -- | -- | -- |
| 09/11/2018 09/11/18 | For Sale | $464,900 | -- | $216 / Sq Ft |
Tax History Compared to Growth
Tax History
| Year | Tax Paid | Tax Assessment Tax Assessment Total Assessment is a certain percentage of the fair market value that is determined by local assessors to be the total taxable value of land and additions on the property. | Land | Improvement |
|---|---|---|---|---|
| 2025 | $7,450 | $619,800 | $214,500 | $405,300 |
| 2024 | $7,423 | $585,400 | $202,000 | $383,400 |
| 2023 | $6,971 | $503,300 | $185,200 | $318,100 |
| 2022 | $6,606 | $435,200 | $146,200 | $289,000 |
| 2021 | $6,608 | $413,000 | $146,200 | $266,800 |
| 2020 | $6,550 | $413,000 | $146,200 | $266,800 |
| 2019 | $6,436 | $389,600 | $146,200 | $243,400 |
| 2018 | $6,208 | $375,100 | $146,200 | $228,900 |
| 2017 | $6,034 | $365,700 | $131,000 | $234,700 |
| 2016 | $5,955 | $357,000 | $131,000 | $226,000 |
| 2015 | $5,800 | $347,700 | $133,400 | $214,300 |
| 2014 | $5,802 | $343,700 | $140,400 | $203,300 |
Agents Affiliated with this Home
-
Jules Lusignan

Seller's Agent in 2021
Jules Lusignan
Lake Realty
(561) 379-9520
4 in this area
64 Total Sales
-
T. King
T
Seller Co-Listing Agent in 2021
T. King
Lake Realty
(508) 847-1923
6 in this area
19 Total Sales
-
Daniel Piorkowski
D
Buyer's Agent in 2021
Daniel Piorkowski
Lamacchia Realty, Inc.
1 in this area
13 Total Sales
-
Monique Frigon

Buyer's Agent in 2019
Monique Frigon
RE/MAX
(413) 404-7826
5 in this area
149 Total Sales
Map
Source: MLS Property Information Network (MLS PIN)
MLS Number: 72393326
APN: SUTT-000050-000000-000070
- 80 Barnett Rd
- 33 Nautical Way Unit 107
- 14 Virginia Ave
- 25 Nautical Way Unit 103
- 27 Nautical Way Unit 104
- 1 Compass Point Dr Unit 55
- 59 Whitins Rd
- 74 Oriole Dr
- 9 Darling Way
- 2 1/2 Ledge St
- 30 Mumford Rd
- 48 North St
- 82 Mumford St
- 6 E 2nd St Unit B
- 24 Cote Ln
- 108 Mumford St
- 34R Tucker Ln
- 35 B St Unit 35
- 9 Bayliss Way
- 6 A St
