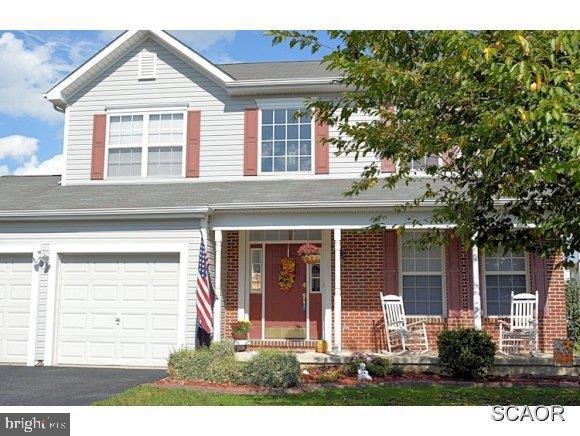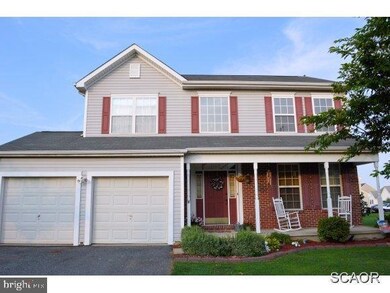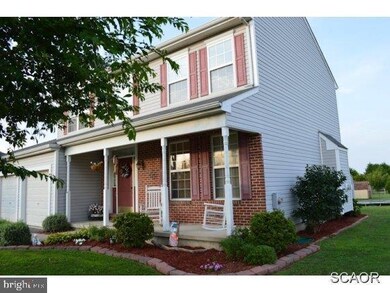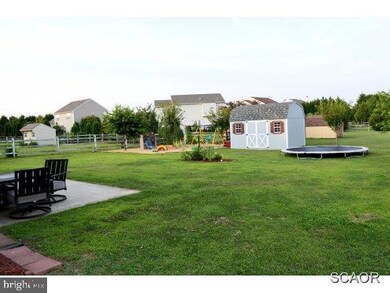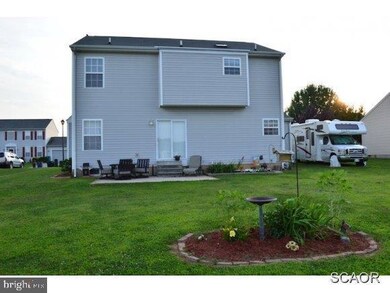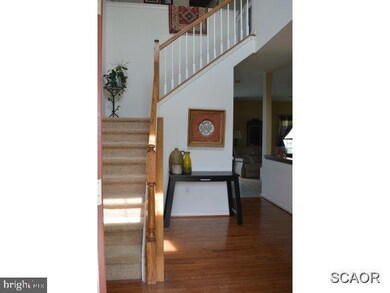
30 Kristin Ct Unit 11 Smyrna, DE 19977
Estimated Value: $286,000 - $438,000
Highlights
- Contemporary Architecture
- Attic
- Patio
- Wood Flooring
- Attached Garage
- Living Room
About This Home
As of December 2014Beautiful home in well established development - close to shopping, eateries, parks and so much more. Home features open floor plan, first floor laundry room, hard wood floors, gas fireplace, beautiful master suite and so much more. The backyard playground would be any childs dream!
Last Agent to Sell the Property
Melody Mackert
Keller Williams Realty Central-Delaware Listed on: 01/31/2014

Home Details
Home Type
- Single Family
Est. Annual Taxes
- $1,979
Year Built
- Built in 2002
Lot Details
- 10,019
HOA Fees
- $13 Monthly HOA Fees
Home Design
- Contemporary Architecture
- Brick Exterior Construction
- Block Foundation
- Architectural Shingle Roof
- Vinyl Siding
- Stick Built Home
Interior Spaces
- 1,723 Sq Ft Home
- Property has 2 Levels
- Ceiling Fan
- Gas Fireplace
- Living Room
- Combination Kitchen and Dining Room
- Laundry Room
- Attic
Kitchen
- Gas Oven or Range
- Microwave
- Ice Maker
- Dishwasher
Flooring
- Wood
- Carpet
- Vinyl
Bedrooms and Bathrooms
- 3 Bedrooms
- En-Suite Primary Bedroom
Basement
- Partial Basement
- Sump Pump
- Crawl Space
Parking
- Attached Garage
- Driveway
- Off-Street Parking
Utilities
- Central Air
- Cooling System Utilizes Bottled Gas
- Heating System Uses Propane
- Propane Water Heater
Additional Features
- Patio
- Landscaped
Listing and Financial Details
- Assessor Parcel Number 100-######-1.00-11
Ownership History
Purchase Details
Home Financials for this Owner
Home Financials are based on the most recent Mortgage that was taken out on this home.Purchase Details
Home Financials for this Owner
Home Financials are based on the most recent Mortgage that was taken out on this home.Purchase Details
Home Financials for this Owner
Home Financials are based on the most recent Mortgage that was taken out on this home.Similar Homes in Smyrna, DE
Home Values in the Area
Average Home Value in this Area
Purchase History
| Date | Buyer | Sale Price | Title Company |
|---|---|---|---|
| Win Phyo M | $229,900 | None Available | |
| Brown Ernest R | -- | None Available | |
| Brown Ernest R | $779,700 | None Available |
Mortgage History
| Date | Status | Borrower | Loan Amount |
|---|---|---|---|
| Open | Win Phyo M | $100,000 | |
| Open | Win Phyo M | $214,000 | |
| Closed | Win Phyo M | $8,000 | |
| Previous Owner | Brown Ernest R | $259,860 | |
| Previous Owner | Brown Ernest R | $265,487 | |
| Previous Owner | Dawson Sean W | $31,000 |
Property History
| Date | Event | Price | Change | Sq Ft Price |
|---|---|---|---|---|
| 12/02/2014 12/02/14 | Sold | $229,900 | 0.0% | $133 / Sq Ft |
| 09/28/2014 09/28/14 | Pending | -- | -- | -- |
| 01/31/2014 01/31/14 | For Sale | $229,900 | -- | $133 / Sq Ft |
Tax History Compared to Growth
Tax History
| Year | Tax Paid | Tax Assessment Tax Assessment Total Assessment is a certain percentage of the fair market value that is determined by local assessors to be the total taxable value of land and additions on the property. | Land | Improvement |
|---|---|---|---|---|
| 2024 | $1,979 | $364,700 | $125,100 | $239,600 |
| 2023 | $1,569 | $42,100 | $5,300 | $36,800 |
| 2022 | $1,501 | $42,100 | $5,300 | $36,800 |
| 2021 | $1,471 | $42,100 | $5,300 | $36,800 |
| 2020 | $1,326 | $42,100 | $5,300 | $36,800 |
| 2019 | $1,332 | $42,100 | $5,300 | $36,800 |
| 2018 | $1,331 | $42,100 | $5,300 | $36,800 |
| 2017 | $1,330 | $42,100 | $0 | $0 |
| 2016 | $1,301 | $42,100 | $0 | $0 |
| 2015 | $1,265 | $42,100 | $0 | $0 |
| 2014 | $1,201 | $42,100 | $0 | $0 |
Agents Affiliated with this Home
-

Seller's Agent in 2014
Melody Mackert
Keller Williams Realty Central-Delaware
(302) 745-3225
33 Total Sales
-
datacorrect BrightMLS
d
Buyer's Agent in 2014
datacorrect BrightMLS
Non Subscribing Office
Map
Source: Bright MLS
MLS Number: 1001197736
APN: 1-00-02802-01-1100-000
- 181 Cathleen Dr
- 2298 S Dupont Blvd
- 101 Bur Oak Dr
- 37 Hedgerow Hollow Rd Unit 37
- 4549 Brenford Rd
- 227 Laurel Ln Unit 227
- 65 Pebble Creek Dr
- 57 Pebble Creek Dr
- 2 Greenspire Ln
- 187 Hemlock Way Unit 187
- 16 Wavyleaf Dr
- 832 Red Maple Rd
- 726 Radnor Ln
- 728 Radnor Ln Unit 8
- 5 Foxtrail Rd
- 1127 Lorenzo Ln
- 190 Indigo Cir
- 5 Frenchmans Branch Dr Unit 5
- 122 Holly Ridge Dr Unit 122
- 38 Salerno Dr
- 30 Kristin Ct Unit 11
- 30 Kristin Ct
- 44 Kristin Ct
- 12 Kristin Ct
- 137 Cathleen Dr
- 56 Kristin Ct
- 161 Mary Ella Ct
- 153 Cathleen Dr
- 29 Kristin Ct
- 13 Kristin Ct
- 15 Brian Dr
- 57 Kristin Ct
- 74 Kristin Ct
- 157 Mary Ella Ct
- 167 Cathleen Dr
- 140 Cathleen Dr
- 73 Kristin Ct
- 154 Cathleen Dr
- 27 Brian Dr
- 143 Mary Ella Ct
