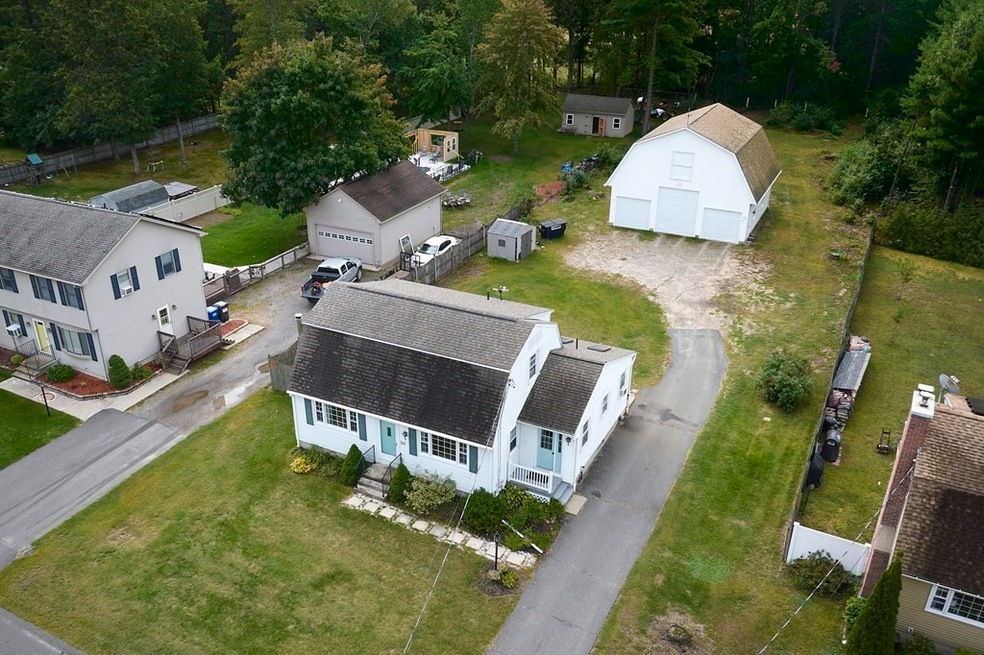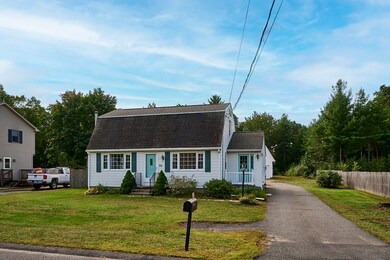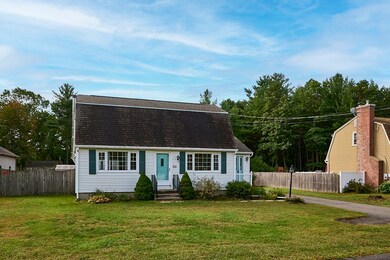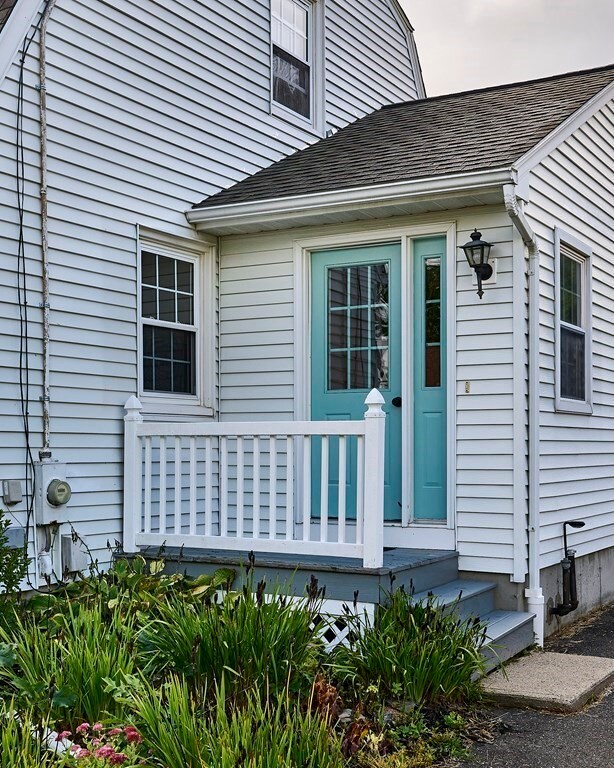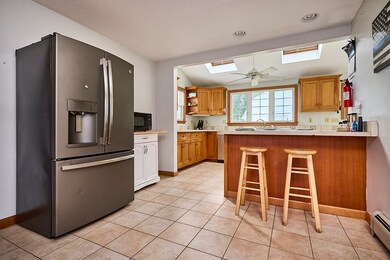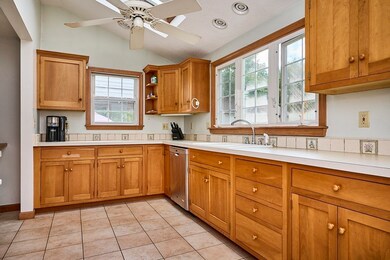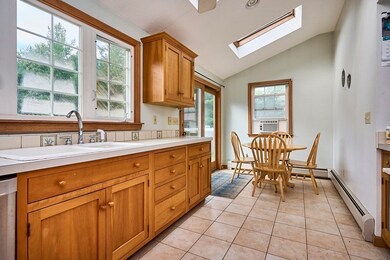
30 Pomeroy St Easthampton, MA 01027
Highlights
- Marina
- Community Stables
- Colonial Architecture
- Golf Course Community
- Open Floorplan
- Deck
About This Home
As of December 2022Are you looking for a home that also has a large (34'x34'), modern accessory building with vehicle/ equipment/ RV storage space, and a second level that could serve as a home office, or studio space? The spacious home features a first floor addition which expanded the kitchen and added a mudroom and first floor laundry! The kitchen has a vaulted ceiling with skylights, breakfast bar, slider to the back yard, and is open to the formal dining room. The front to back living room has hardwood flooring, wood stove, and French door to the covered porch. There is a full bath with soaking tub to finish the first floor. Upstairs is a good sized master with double closets, 2 additional bedrooms, and another full bath. The basement is partially finished and can be heated by a separate heat zone. All in a great residential area, close to all amenities!
Home Details
Home Type
- Single Family
Est. Annual Taxes
- $4,473
Year Built
- Built in 1971
Lot Details
- 0.63 Acre Lot
- Level Lot
- Cleared Lot
- Property is zoned R40
Parking
- 5 Car Detached Garage
- Workshop in Garage
- Garage Door Opener
- Off-Street Parking
Home Design
- Colonial Architecture
- Frame Construction
- Shingle Roof
- Concrete Perimeter Foundation
Interior Spaces
- 1,824 Sq Ft Home
- Open Floorplan
- Vaulted Ceiling
- Recessed Lighting
- Insulated Windows
- Sliding Doors
- Mud Room
Kitchen
- Breakfast Bar
- Range
- Dishwasher
- Disposal
Flooring
- Wood
- Ceramic Tile
- Vinyl
Bedrooms and Bathrooms
- 3 Bedrooms
- Primary bedroom located on second floor
- Dual Closets
- 2 Full Bathrooms
- Bathtub with Shower
- Separate Shower
Laundry
- Laundry on main level
- Dryer
- Washer
Partially Finished Basement
- Basement Fills Entire Space Under The House
- Interior and Exterior Basement Entry
- Block Basement Construction
Outdoor Features
- Bulkhead
- Deck
- Porch
Location
- Property is near schools
Utilities
- No Cooling
- 3 Heating Zones
- Heating System Uses Oil
- Pellet Stove burns compressed wood to generate heat
- Baseboard Heating
- 220 Volts
- 200+ Amp Service
- Tankless Water Heater
- Oil Water Heater
Listing and Financial Details
- Assessor Parcel Number M:00181 B:00115 L:00000,3031895
Community Details
Amenities
- Shops
Recreation
- Marina
- Golf Course Community
- Park
- Community Stables
- Jogging Path
- Bike Trail
Ownership History
Purchase Details
Home Financials for this Owner
Home Financials are based on the most recent Mortgage that was taken out on this home.Purchase Details
Home Financials for this Owner
Home Financials are based on the most recent Mortgage that was taken out on this home.Purchase Details
Home Financials for this Owner
Home Financials are based on the most recent Mortgage that was taken out on this home.Purchase Details
Home Financials for this Owner
Home Financials are based on the most recent Mortgage that was taken out on this home.Similar Homes in Easthampton, MA
Home Values in the Area
Average Home Value in this Area
Purchase History
| Date | Type | Sale Price | Title Company |
|---|---|---|---|
| Deed | $385,000 | None Available | |
| Deed | $385,000 | None Available | |
| Quit Claim Deed | -- | None Available | |
| Quit Claim Deed | -- | None Available | |
| Not Resolvable | $380,000 | None Available | |
| Warranty Deed | $255,000 | -- | |
| Warranty Deed | $255,000 | -- |
Mortgage History
| Date | Status | Loan Amount | Loan Type |
|---|---|---|---|
| Open | $365,750 | Purchase Money Mortgage | |
| Closed | $365,750 | Purchase Money Mortgage | |
| Previous Owner | $362,000 | Stand Alone Refi Refinance Of Original Loan | |
| Previous Owner | $361,000 | Purchase Money Mortgage | |
| Previous Owner | $242,250 | New Conventional | |
| Previous Owner | $30,000 | Credit Line Revolving | |
| Previous Owner | $30,000 | No Value Available | |
| Previous Owner | $48,000 | No Value Available | |
| Previous Owner | $62,000 | No Value Available |
Property History
| Date | Event | Price | Change | Sq Ft Price |
|---|---|---|---|---|
| 12/19/2022 12/19/22 | Sold | $385,000 | 0.0% | $211 / Sq Ft |
| 11/15/2022 11/15/22 | Pending | -- | -- | -- |
| 11/03/2022 11/03/22 | Price Changed | $385,000 | -1.3% | $211 / Sq Ft |
| 10/27/2022 10/27/22 | Price Changed | $389,900 | -2.4% | $214 / Sq Ft |
| 10/20/2022 10/20/22 | Price Changed | $399,500 | -7.0% | $219 / Sq Ft |
| 09/23/2022 09/23/22 | For Sale | $429,500 | +13.0% | $235 / Sq Ft |
| 01/20/2021 01/20/21 | Sold | $380,000 | +8.6% | $208 / Sq Ft |
| 11/19/2020 11/19/20 | Pending | -- | -- | -- |
| 11/12/2020 11/12/20 | For Sale | $350,000 | +37.3% | $192 / Sq Ft |
| 01/08/2016 01/08/16 | Sold | $255,000 | -1.5% | $140 / Sq Ft |
| 11/17/2015 11/17/15 | Pending | -- | -- | -- |
| 10/19/2015 10/19/15 | Price Changed | $259,000 | -3.7% | $142 / Sq Ft |
| 09/25/2015 09/25/15 | For Sale | $269,000 | -- | $147 / Sq Ft |
Tax History Compared to Growth
Tax History
| Year | Tax Paid | Tax Assessment Tax Assessment Total Assessment is a certain percentage of the fair market value that is determined by local assessors to be the total taxable value of land and additions on the property. | Land | Improvement |
|---|---|---|---|---|
| 2025 | $5,618 | $411,000 | $107,600 | $303,400 |
| 2024 | $5,431 | $400,500 | $104,400 | $296,100 |
| 2023 | $3,964 | $270,600 | $82,200 | $188,400 |
| 2022 | $4,473 | $270,600 | $82,200 | $188,400 |
| 2021 | $5,111 | $278,700 | $82,200 | $196,500 |
| 2020 | $4,806 | $270,600 | $82,200 | $188,400 |
| 2019 | $4,134 | $267,400 | $82,200 | $185,200 |
| 2018 | $4,022 | $251,400 | $77,600 | $173,800 |
| 2017 | $3,746 | $231,100 | $74,600 | $156,500 |
| 2016 | $3,804 | $244,000 | $74,600 | $169,400 |
| 2015 | $3,697 | $244,000 | $74,600 | $169,400 |
Agents Affiliated with this Home
-
Charles Conner

Seller's Agent in 2022
Charles Conner
Taylor Agency
(413) 246-2051
54 in this area
97 Total Sales
-
Julie Held

Buyer's Agent in 2022
Julie Held
Delap Real Estate LLC
(413) 575-2374
12 in this area
163 Total Sales
-
The Tracy Gagne Realty Group

Seller's Agent in 2021
The Tracy Gagne Realty Group
eXp Realty
(413) 219-4225
5 in this area
269 Total Sales
-
Suzi Buzzee
S
Seller's Agent in 2016
Suzi Buzzee
LPT Realty, LLC
(413) 246-3947
8 in this area
65 Total Sales
-
C
Buyer's Agent in 2016
Carlena Piekarski
Keller Williams Realty
Map
Source: MLS Property Information Network (MLS PIN)
MLS Number: 73040274
APN: EHAM-000181-000115
