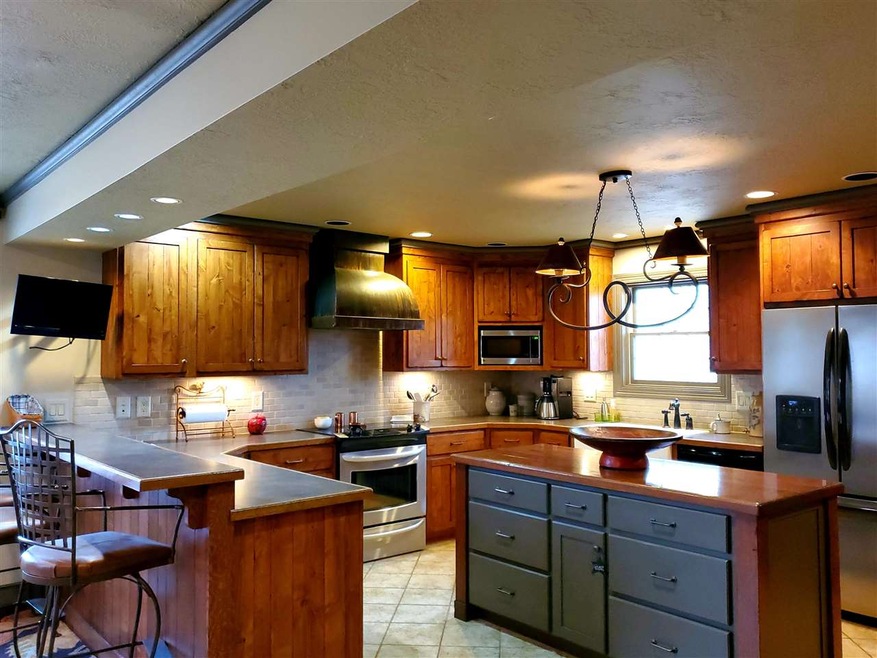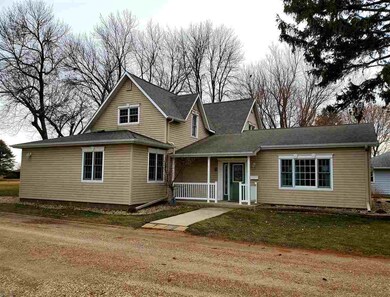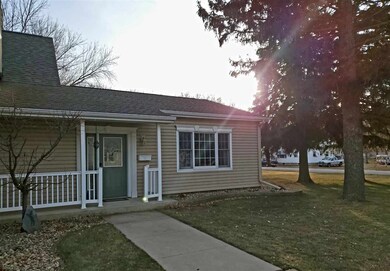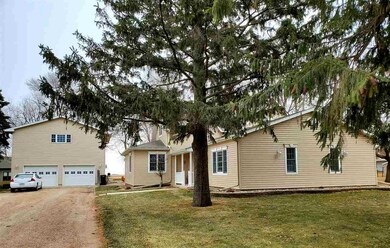
30 S 8th Ave E Hartley, IA 51346
Estimated Value: $221,000 - $327,000
Highlights
- Vaulted Ceiling
- Main Floor Bedroom
- 2 Car Detached Garage
- Wood Flooring
- No HOA
- Eat-In Kitchen
About This Home
As of June 2021RARE OPPORTUNITY! This one you can't match for overall charm, utilization and value. From the moment you enter this 4 bedroom, 2 bath home you'll be in awe of the careful details to the 2003 remodel. The 29 x 24' main floor family room addition is simply amazing with its vaulted ceilings; built in window seats, and tasteful color scheme. It's the place for entertaining a crowd! The original living room is a cozy nook to cuddle up with a good book or watch your favorite TV show. Step into the remodeled kitchen that every cook would love! Custom built cabinetry; a custom built free standing island for additional counter space; and a gorgeous built in hutch for displaying dishes and other items. All newer appliances. The dining area is set up to serve a crowd. This kitchen dining area should be on a magazine cover! Outside is the detached oversized garage with a BONUS: a studio living area above the garage. All this situated on over 1/2 acre. This one is see worthy!
Last Agent to Sell the Property
EXIT Realty Midwest- Spencer/Emmetsburg License #S32043 Listed on: 12/12/2020

Home Details
Home Type
- Single Family
Est. Annual Taxes
- $2,230
Year Built
- Built in 1920 | Remodeled
Lot Details
- 0.59 Acre Lot
- 2 Lots in the community
Parking
- 2 Car Detached Garage
- Garage Door Opener
Home Design
- Block Exterior
- Vinyl Siding
Interior Spaces
- 2,504 Sq Ft Home
- 2-Story Property
- Vaulted Ceiling
- Ceiling Fan
- Window Treatments
- Dining Room
- Partial Basement
- Washer and Dryer Hookup
Kitchen
- Eat-In Kitchen
- Range
- Recirculated Exhaust Fan
- Microwave
- Dishwasher
- Kitchen Island
- Disposal
Flooring
- Wood
- Tile
Bedrooms and Bathrooms
- 4 Bedrooms
- Main Floor Bedroom
- 2 Bathrooms
Utilities
- Forced Air Heating and Cooling System
- Baseboard Heating
- Heating System Uses Natural Gas
- Cable TV Available
Community Details
- No Home Owners Association
Listing and Financial Details
- Assessor Parcel Number 0000105300
Ownership History
Purchase Details
Home Financials for this Owner
Home Financials are based on the most recent Mortgage that was taken out on this home.Similar Homes in Hartley, IA
Home Values in the Area
Average Home Value in this Area
Purchase History
| Date | Buyer | Sale Price | Title Company |
|---|---|---|---|
| Koch Jacob I | $235,000 | None Available |
Mortgage History
| Date | Status | Borrower | Loan Amount |
|---|---|---|---|
| Open | Koch Jacob I | $169,769 | |
| Previous Owner | Towne Larry D | $140,000 |
Property History
| Date | Event | Price | Change | Sq Ft Price |
|---|---|---|---|---|
| 06/04/2021 06/04/21 | Sold | $235,000 | 0.0% | $94 / Sq Ft |
| 04/14/2021 04/14/21 | Pending | -- | -- | -- |
| 03/26/2021 03/26/21 | Price Changed | $235,000 | -1.7% | $94 / Sq Ft |
| 02/19/2021 02/19/21 | Price Changed | $239,000 | -7.4% | $95 / Sq Ft |
| 12/12/2020 12/12/20 | For Sale | $258,000 | -- | $103 / Sq Ft |
Tax History Compared to Growth
Tax History
| Year | Tax Paid | Tax Assessment Tax Assessment Total Assessment is a certain percentage of the fair market value that is determined by local assessors to be the total taxable value of land and additions on the property. | Land | Improvement |
|---|---|---|---|---|
| 2024 | $3,846 | $248,910 | $15,940 | $232,970 |
| 2023 | $3,846 | $248,910 | $15,940 | $232,970 |
| 2022 | $3,068 | $159,070 | $12,260 | $146,810 |
| 2021 | $3,068 | $159,070 | $12,260 | $146,810 |
| 2020 | $2,230 | $127,390 | $8,520 | $118,870 |
| 2019 | $2,192 | $0 | $0 | $0 |
| 2018 | $2,154 | $0 | $0 | $0 |
| 2017 | $2,088 | $0 | $0 | $0 |
| 2016 | $2,098 | $117,690 | $0 | $0 |
| 2015 | $2,098 | $116,240 | $0 | $0 |
| 2014 | $2,116 | $116,240 | $0 | $0 |
Agents Affiliated with this Home
-
Lori Black

Seller's Agent in 2021
Lori Black
EXIT Realty Midwest- Spencer/Emmetsburg
(712) 580-3948
84 Total Sales
-
Bryan Sebastian

Buyer's Agent in 2021
Bryan Sebastian
Northwest Iowa Realty
(712) 240-6613
130 Total Sales
Map
Source: Iowa Great Lakes Board of REALTORS®
MLS Number: 202066
APN: 0000105300





