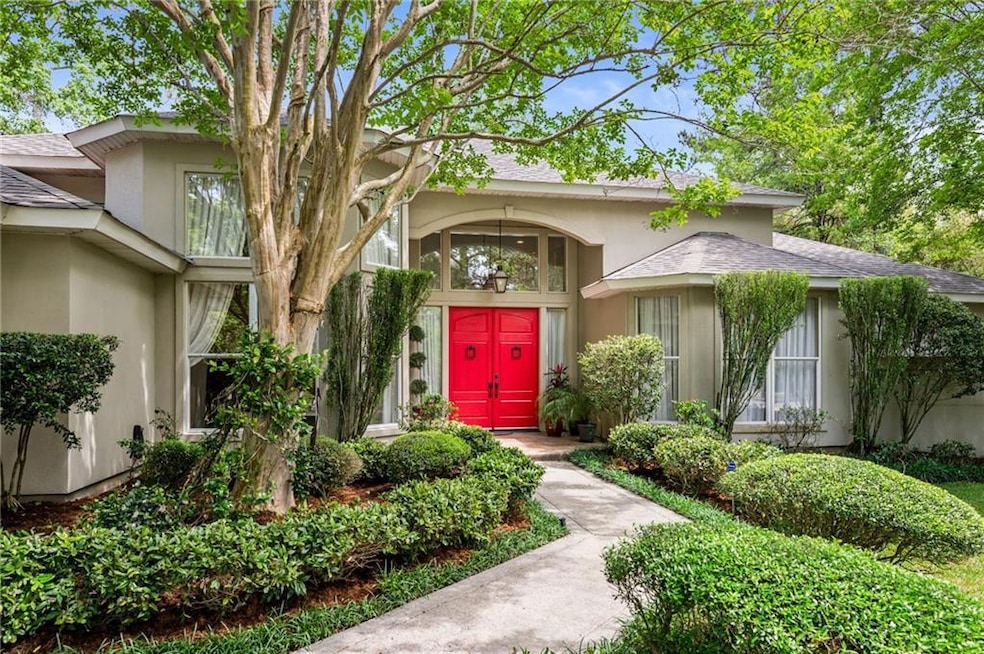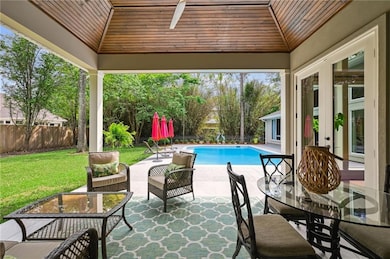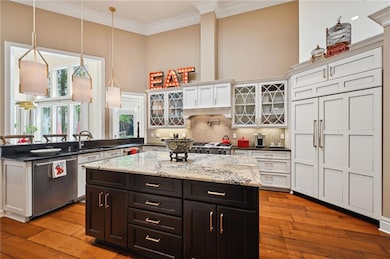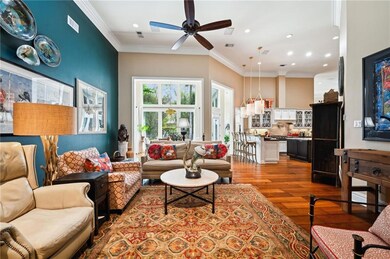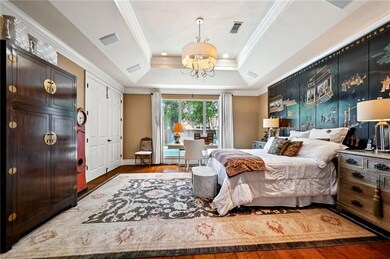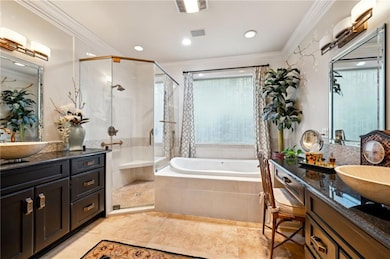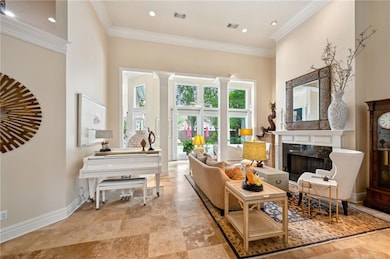
30 Sanctuary Blvd Mandeville, LA 70471
Estimated payment $6,444/month
Highlights
- In Ground Pool
- Gated Community
- Cathedral Ceiling
- Pontchartrain Elementary School Rated A
- Traditional Architecture
- Outdoor Living Area
About This Home
Refined Elegance Meets Everyday Comfort in Mandeville's Premier Gated Community
Welcome to this beautifully designed one-story home in The Sanctuary—Mandeville’s most sought-after neighborhood. Once the personal residence of the community’s developer, this thoughtfully crafted home offers luxury, space, and comfort all in one.
With soaring 16-foot ceilings and abundant natural light streaming through expansive windows, the open-concept layout flows seamlessly from the formal living and sunroom to the kitchen and family room—ideal for both relaxing and entertaining.
The chef’s kitchen is a culinary dream, featuring a Capital range with built-in grill, double Fulgar Milano ovens, dual Bosch dishwashers, Sub-Zero refrigerator, large center island, and a convenient pot filler faucet.
Step outside to your private backyard oasis, complete with a sparkling swimming pool—just in time for summer.
A true guest suite off the family room offers a walk-in closet, private bath with zero-entry shower, and direct access to the patio and pool—perfect for aging parents or long-term visitors.
This 4-bedroom home also includes a spacious office/study that can easily be converted back to a 5th bedroom. An air-conditioned bonus room off the walk-in attic above the garage provides the perfect hangout space for teens or a quiet retreat for hobbies and work.
Additional Features:
Custom closets throughout
Roof replaced just 3 years ago
HVAC systems are 3 years old or newer
Built on pilings for added structural integrity
Community Amenities:
The Sanctuary offers 24/7 gated security, nature trails, sidewalks, a community center, swimming pool, tennis courts, and is zoned for top-rated Northshore schools.
Special Financing Incentive:
Qualified buyers using Envoy Mortgage receive a free 1-year interest rate buy-down and no lender refinance fees.
Listing Agent
Keller Williams Realty Services License #NOM:995700267 Listed on: 04/23/2025

Home Details
Home Type
- Single Family
Est. Annual Taxes
- $9,287
Year Built
- Built in 2013
Lot Details
- 0.56 Acre Lot
- Lot Dimensions are 136 x 225 x 125 x 174
- Fenced
- Oversized Lot
- Property is in excellent condition
HOA Fees
- $143 Monthly HOA Fees
Home Design
- Traditional Architecture
- Brick Exterior Construction
- Slab Foundation
- Shingle Roof
- Stucco Exterior
Interior Spaces
- 4,438 Sq Ft Home
- 1-Story Property
- Cathedral Ceiling
- Gas Fireplace
- Window Screens
- Walk-In Attic
Kitchen
- <<doubleOvenToken>>
- Cooktop<<rangeHoodToken>>
- <<microwave>>
- Dishwasher
- Stainless Steel Appliances
- Granite Countertops
- Disposal
Bedrooms and Bathrooms
- 4 Bedrooms
- In-Law or Guest Suite
- <<bathWSpaHydroMassageTubToken>>
Parking
- 2 Car Attached Garage
- Garage Door Opener
Outdoor Features
- In Ground Pool
- Water Access Is Utility Company Controlled
- Courtyard
- Brick Porch or Patio
- Outdoor Living Area
Utilities
- Multiple cooling system units
- Multiple Heating Units
Additional Features
- Enhanced Accessible Features
- Outside City Limits
Listing and Financial Details
- Assessor Parcel Number 60289
Community Details
Overview
- The Sanctuary Subdivision
- Mandatory home owners association
Security
- Gated Community
Map
Home Values in the Area
Average Home Value in this Area
Tax History
| Year | Tax Paid | Tax Assessment Tax Assessment Total Assessment is a certain percentage of the fair market value that is determined by local assessors to be the total taxable value of land and additions on the property. | Land | Improvement |
|---|---|---|---|---|
| 2024 | $9,287 | $77,845 | $22,500 | $55,345 |
| 2023 | $9,287 | $63,115 | $16,000 | $47,115 |
| 2022 | $785,035 | $63,115 | $16,000 | $47,115 |
| 2021 | $7,840 | $63,115 | $16,000 | $47,115 |
| 2020 | $7,833 | $63,115 | $16,000 | $47,115 |
| 2019 | $7,985 | $55,090 | $11,500 | $43,590 |
| 2018 | $7,996 | $55,090 | $11,500 | $43,590 |
| 2017 | $8,122 | $55,090 | $11,500 | $43,590 |
| 2016 | $8,182 | $55,090 | $11,500 | $43,590 |
| 2015 | $7,319 | $54,790 | $9,300 | $45,490 |
| 2014 | $7,509 | $54,790 | $9,300 | $45,490 |
| 2013 | -- | $46,430 | $9,300 | $37,130 |
Property History
| Date | Event | Price | Change | Sq Ft Price |
|---|---|---|---|---|
| 07/01/2025 07/01/25 | Price Changed | $998,000 | -9.2% | $225 / Sq Ft |
| 05/26/2025 05/26/25 | Price Changed | $1,099,000 | -8.3% | $248 / Sq Ft |
| 04/23/2025 04/23/25 | For Sale | $1,199,000 | +100.2% | $270 / Sq Ft |
| 08/02/2013 08/02/13 | Sold | -- | -- | -- |
| 07/03/2013 07/03/13 | Pending | -- | -- | -- |
| 09/05/2012 09/05/12 | For Sale | $599,000 | -- | $175 / Sq Ft |
Purchase History
| Date | Type | Sale Price | Title Company |
|---|---|---|---|
| Contract Of Sale | $577,500 | Old Republic National Title |
Mortgage History
| Date | Status | Loan Amount | Loan Type |
|---|---|---|---|
| Closed | $45,000 | New Conventional | |
| Closed | $417,000 | New Conventional | |
| Closed | $337,700 | New Conventional | |
| Closed | $70,000 | Credit Line Revolving |
Similar Homes in Mandeville, LA
Source: Gulf South Real Estate Information Network
MLS Number: 2498204
APN: 60289
- 4420 Louisiana 22 Unit 2
- 107 Walnut St
- 1331 W Causeway Approach
- 629 Village Ln N Unit A
- 207 Walnut St
- 4600 Louisiana 22 Unit 6
- 2240 11th St Unit ABDE
- 2240 11th St Unit D&E
- 2240 11th St Unit A,B
- 1140 W Causeway Approach Unit A-B
- 104 Pine Alley Unit 4
- 103 Pine Alley Unit 8
- 2201 11th St Unit 3
- 2201 11th St Unit 4
- 201 Parkview Blvd
- 104 Parkview Blvd Unit 104
- 4840 Highway 22
- 1208 Magnolia Alley
- 2247 10th St
- 2639 N Causeway Blvd
