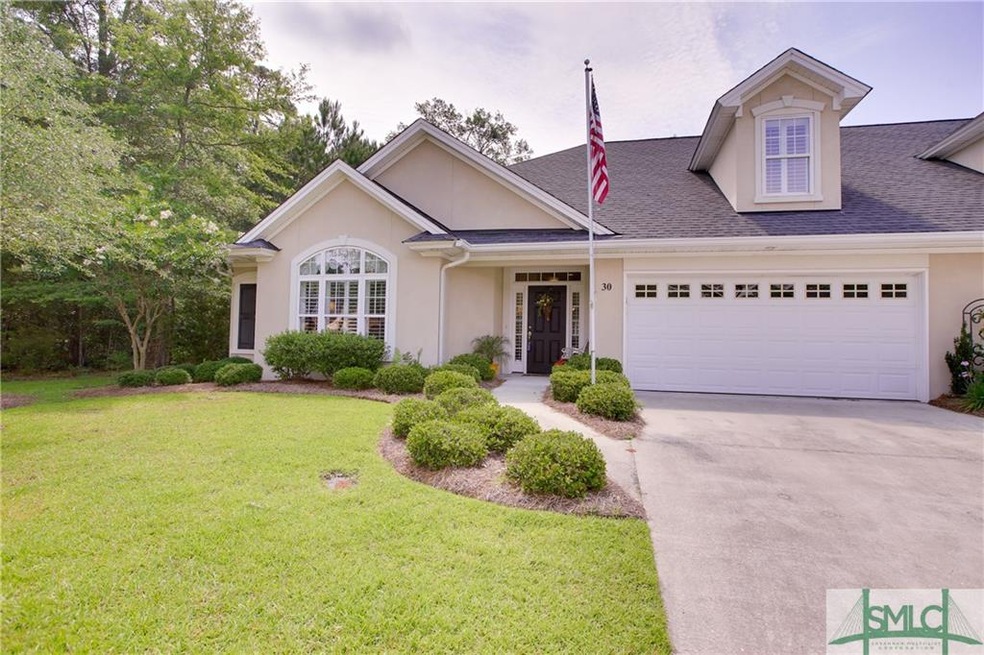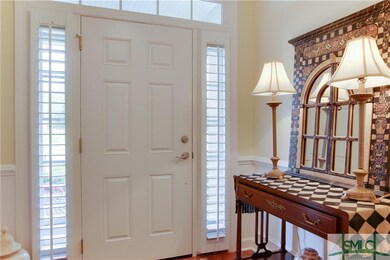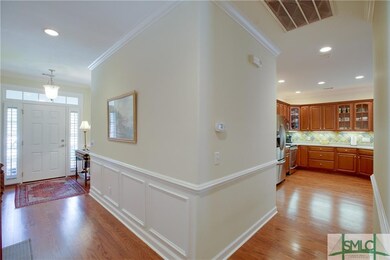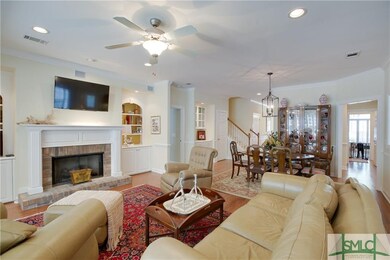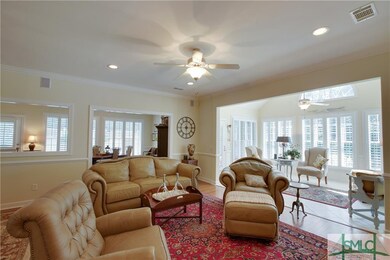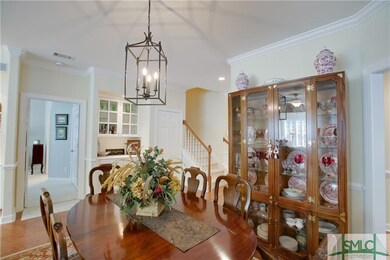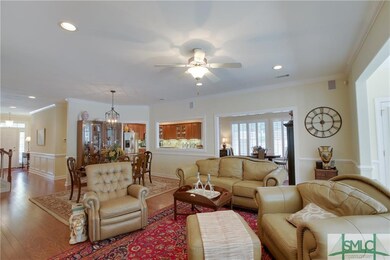
30 Turning Leaf Way Savannah, GA 31419
Berwick NeighborhoodHighlights
- Golf Course Community
- Gourmet Kitchen
- Community Lake
- Fitness Center
- Gated Community
- Clubhouse
About This Home
As of April 2024Looking for a maintenance free lifestyle? You just found it. This beautifully appointed town home is in the popular gated Autumn Lake community conveniently located in Berwick Plantation about 15 minutes from Historic Savannah, I-16 and I-95. Upgraded open floor plan with hardwood floors, sunroom, liana patio with tile floors, plantation shutters, two master size bedrooms with baths down, 2 guest bedrooms up plus bonus area. Private backyard with plenty of room for therapy gardening. No updates necessary. Impeccably maintained and move in ready. Community life style includes Club House with fitness room, kitchen facilities, pool with lake view and Southbridge Golf Course nearby. Flood zone X, insurance not necessary.
Townhouse Details
Home Type
- Townhome
Est. Annual Taxes
- $2,751
Year Built
- Built in 2006
Lot Details
- 7,405 Sq Ft Lot
- Lot Dimensions are 1114 x 114 x 114 x114
- 1 Common Wall
- Level Lot
- Sprinkler System
- Private Yard
HOA Fees
- $257 Monthly HOA Fees
Home Design
- Traditional Architecture
- Slab Foundation
- Composition Roof
- Stucco
Interior Spaces
- 2,890 Sq Ft Home
- 2-Story Property
- Bookcases
- Ventless Fireplace
- Gas Fireplace
- Double Pane Windows
- Great Room with Fireplace
Kitchen
- Gourmet Kitchen
- Self-Cleaning Oven
- Microwave
- Plumbed For Ice Maker
- Dishwasher
- Disposal
Bedrooms and Bathrooms
- 4 Bedrooms
- Primary Bedroom on Main
- Split Bedroom Floorplan
- 3 Full Bathrooms
- Dual Vanity Sinks in Primary Bathroom
- Separate Shower
Laundry
- Laundry Room
- Dryer
- Washer
- Sink Near Laundry
Parking
- 2 Car Attached Garage
- Automatic Garage Door Opener
- Off-Street Parking
Schools
- Gould Elementary School
- West Chatham Middle School
- New Hampstead High School
Utilities
- Central Heating and Cooling System
- Programmable Thermostat
- 220 Volts
- 110 Volts
- Propane
- Electric Water Heater
- Cable TV Available
Additional Features
- Open Patio
- City Lot
Listing and Financial Details
- Home warranty included in the sale of the property
- Assessor Parcel Number 1-1008J-01-026
Community Details
Overview
- Cottages At Autumn Lake Hoa, Inc. Association, Phone Number (678) 407-6307
- Community Lake
Recreation
- Golf Course Community
- Fitness Center
- Community Pool
- Park
Additional Features
- Clubhouse
- Gated Community
Ownership History
Purchase Details
Home Financials for this Owner
Home Financials are based on the most recent Mortgage that was taken out on this home.Purchase Details
Home Financials for this Owner
Home Financials are based on the most recent Mortgage that was taken out on this home.Purchase Details
Map
Similar Homes in Savannah, GA
Home Values in the Area
Average Home Value in this Area
Purchase History
| Date | Type | Sale Price | Title Company |
|---|---|---|---|
| Warranty Deed | $320,000 | -- | |
| Warranty Deed | $302,000 | -- | |
| Deed | $309,392 | -- |
Mortgage History
| Date | Status | Loan Amount | Loan Type |
|---|---|---|---|
| Open | $230,000 | New Conventional | |
| Closed | $284,268 | VA | |
| Closed | $308,250 | No Value Available | |
| Previous Owner | $135,000 | New Conventional |
Property History
| Date | Event | Price | Change | Sq Ft Price |
|---|---|---|---|---|
| 04/25/2024 04/25/24 | Sold | $478,000 | -1.4% | $165 / Sq Ft |
| 04/24/2024 04/24/24 | Pending | -- | -- | -- |
| 03/02/2024 03/02/24 | For Sale | $485,000 | +51.6% | $168 / Sq Ft |
| 08/15/2016 08/15/16 | Sold | $320,000 | -2.3% | $111 / Sq Ft |
| 07/16/2016 07/16/16 | Pending | -- | -- | -- |
| 05/27/2016 05/27/16 | For Sale | $327,500 | +8.4% | $113 / Sq Ft |
| 07/01/2015 07/01/15 | Sold | $302,000 | -5.5% | $104 / Sq Ft |
| 06/30/2015 06/30/15 | Pending | -- | -- | -- |
| 02/04/2015 02/04/15 | For Sale | $319,500 | -- | $111 / Sq Ft |
Tax History
| Year | Tax Paid | Tax Assessment Tax Assessment Total Assessment is a certain percentage of the fair market value that is determined by local assessors to be the total taxable value of land and additions on the property. | Land | Improvement |
|---|---|---|---|---|
| 2024 | $439 | $172,720 | $30,000 | $142,720 |
| 2023 | $2,177 | $158,840 | $21,200 | $137,640 |
| 2022 | $4,533 | $129,200 | $21,200 | $108,000 |
| 2021 | $3,987 | $110,480 | $19,200 | $91,280 |
| 2020 | $4,516 | $110,520 | $19,200 | $91,320 |
| 2019 | $4,608 | $123,760 | $19,200 | $104,560 |
| 2018 | $2,821 | $126,200 | $19,200 | $107,000 |
| 2017 | $1,511 | $120,360 | $16,000 | $104,360 |
| 2016 | $1,604 | $102,640 | $16,000 | $86,640 |
| 2015 | $2,812 | $111,640 | $16,000 | $95,640 |
| 2014 | -- | $111,640 | $0 | $0 |
Source: Savannah Multi-List Corporation
MLS Number: 157851
APN: 11008J01026
- 9 Turning Leaf Ct
- 5 Turning Leaf Way
- 67 Chapel Lake N
- 8 Chapel Pointe Cir
- 4 Saw Grass Ct
- 2 Tee Tree Cir
- 48 Chapel Lake N
- 61 Crestwood Dr
- 25 Harvest Moon Dr
- 81 Woodchuck Hill Rd
- 71 Harvest Moon Dr
- 72 Harvest Moon Dr
- 55 Harvest Moon Dr
- 10 Bluegrass Ln
- 6 Rock Dove Ln
- 21 Carlisle Ln
- 21 Crestwood Dr
- 162 Trail Creek Ln
- 3 Bass Rock Ct
- 176 Trail Creek Ln
