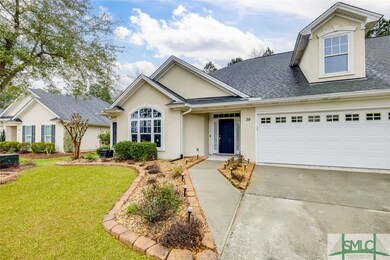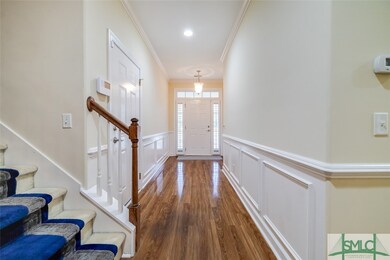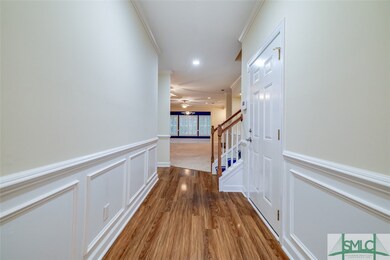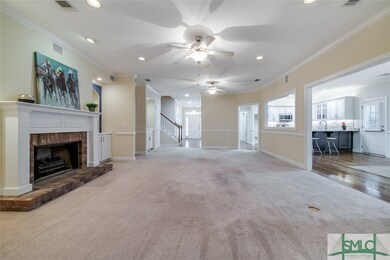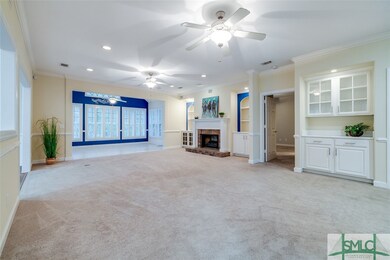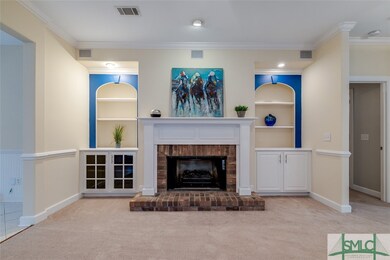
30 Turning Leaf Way Savannah, GA 31419
Berwick NeighborhoodHighlights
- Fitness Center
- Primary Bedroom Suite
- Views of Trees
- Spa
- Gated Community
- Community Lake
About This Home
As of April 2024Looking for a maintenance free lifestyle? You just found it...complete with excellent floorplan, many upgrades/updates and lovely wooded view! This beautifully appointed townhome is in the popular, gated Cottages at Autumn Lake community located in Berwick Plantation. The recently updated kitchen features new coordinating kitchen cabinets with pull-outs, classy backsplash, quiet Bosch dishwasher, upper and lower cabinet lighting, granite counters with breakfast bar that leads to a spacious dining area. The large living room with fireplace and built-ins leads to the attractive sunroom. The Main level features: owner's suite with large walk-in closet and lovely bathroom, a second very large bedroom and full bath, laundry with sink and cabinets. Upstairs are a full bath, two bedrooms, "flex" room and walk-in attic. Plantation shutters throughout! The backyard is glorious with screen porch, paver walkway and hottub/deck! Dbl car garage w/ storage. Close to everything, yet quiet!
Townhouse Details
Home Type
- Townhome
Est. Annual Taxes
- $439
Year Built
- Built in 2006
Lot Details
- 7,405 Sq Ft Lot
- 2 Pads in the community
HOA Fees
- $298 Monthly HOA Fees
Parking
- 2 Car Attached Garage
- Parking Accessed On Kitchen Level
- Garage Door Opener
- Off-Street Parking
Home Design
- Traditional Architecture
- Slab Foundation
- Composition Roof
- Stucco
Interior Spaces
- 2,890 Sq Ft Home
- 1-Story Property
- Wired For Sound
- Built-In Features
- High Ceiling
- Recessed Lighting
- Ventless Fireplace
- Double Pane Windows
- Entrance Foyer
- Living Room with Fireplace
- Screened Porch
- Storage
- Views of Trees
- Home Security System
- Attic
Kitchen
- Breakfast Bar
- Self-Cleaning Oven
- Range
- Microwave
- Dishwasher
- Disposal
Bedrooms and Bathrooms
- 4 Bedrooms
- Primary Bedroom Suite
- 3 Full Bathrooms
- Double Vanity
- Separate Shower
Laundry
- Laundry Room
- Sink Near Laundry
- Laundry Tub
- Washer and Dryer Hookup
Accessible Home Design
- Accessible Full Bathroom
- Low Threshold Shower
Eco-Friendly Details
- Energy-Efficient Windows
Outdoor Features
- Spa
- Deck
- Exterior Lighting
Utilities
- Central Heating and Cooling System
- Programmable Thermostat
- Underground Utilities
- 220 Volts
- 110 Volts
- Electric Water Heater
- Cable TV Available
Listing and Financial Details
- Tax Lot 226
- Assessor Parcel Number 1-1008J-01-026
Community Details
Overview
- Cottages At Autumn Lake Hoa, Inc. Association
- Cottages At Autumn Lake Subdivision
- Community Lake
Amenities
- Shops
- Clubhouse
Recreation
- Community Playground
- Fitness Center
- Community Pool
- Park
- Trails
Security
- Gated Community
Ownership History
Purchase Details
Home Financials for this Owner
Home Financials are based on the most recent Mortgage that was taken out on this home.Purchase Details
Home Financials for this Owner
Home Financials are based on the most recent Mortgage that was taken out on this home.Purchase Details
Map
Home Values in the Area
Average Home Value in this Area
Purchase History
| Date | Type | Sale Price | Title Company |
|---|---|---|---|
| Warranty Deed | $320,000 | -- | |
| Warranty Deed | $302,000 | -- | |
| Deed | $309,392 | -- |
Mortgage History
| Date | Status | Loan Amount | Loan Type |
|---|---|---|---|
| Open | $230,000 | New Conventional | |
| Closed | $284,268 | VA | |
| Closed | $308,250 | No Value Available | |
| Previous Owner | $135,000 | New Conventional |
Property History
| Date | Event | Price | Change | Sq Ft Price |
|---|---|---|---|---|
| 04/25/2024 04/25/24 | Sold | $478,000 | -1.4% | $165 / Sq Ft |
| 04/24/2024 04/24/24 | Pending | -- | -- | -- |
| 03/02/2024 03/02/24 | For Sale | $485,000 | +51.6% | $168 / Sq Ft |
| 08/15/2016 08/15/16 | Sold | $320,000 | -2.3% | $111 / Sq Ft |
| 07/16/2016 07/16/16 | Pending | -- | -- | -- |
| 05/27/2016 05/27/16 | For Sale | $327,500 | +8.4% | $113 / Sq Ft |
| 07/01/2015 07/01/15 | Sold | $302,000 | -5.5% | $104 / Sq Ft |
| 06/30/2015 06/30/15 | Pending | -- | -- | -- |
| 02/04/2015 02/04/15 | For Sale | $319,500 | -- | $111 / Sq Ft |
Tax History
| Year | Tax Paid | Tax Assessment Tax Assessment Total Assessment is a certain percentage of the fair market value that is determined by local assessors to be the total taxable value of land and additions on the property. | Land | Improvement |
|---|---|---|---|---|
| 2024 | $439 | $172,720 | $30,000 | $142,720 |
| 2023 | $2,177 | $158,840 | $21,200 | $137,640 |
| 2022 | $4,533 | $129,200 | $21,200 | $108,000 |
| 2021 | $3,987 | $110,480 | $19,200 | $91,280 |
| 2020 | $4,516 | $110,520 | $19,200 | $91,320 |
| 2019 | $4,608 | $123,760 | $19,200 | $104,560 |
| 2018 | $2,821 | $126,200 | $19,200 | $107,000 |
| 2017 | $1,511 | $120,360 | $16,000 | $104,360 |
| 2016 | $1,604 | $102,640 | $16,000 | $86,640 |
| 2015 | $2,812 | $111,640 | $16,000 | $95,640 |
| 2014 | -- | $111,640 | $0 | $0 |
About the Listing Agent

Jane was a partner in a general contracting company for 12 years. The company specialized in new home sales, including speculation and custom homes. Jane actively worked with new home buyers in selecting floor plans, altering floorplans, space utilization, interior and exterior product/color choices, etc. Jane later developed a high-quality, full-color home magazine, From House to Home. She was awarded that area’s “Business Woman of the Year” during her ownership. She sold her shares in the
Jane's Other Listings
Source: Savannah Multi-List Corporation
MLS Number: 307012
APN: 11008J01026
- 9 Turning Leaf Ct
- 5 Turning Leaf Way
- 67 Chapel Lake N
- 8 Chapel Pointe Cir
- 4 Saw Grass Ct
- 2 Tee Tree Cir
- 48 Chapel Lake N
- 61 Crestwood Dr
- 25 Harvest Moon Dr
- 81 Woodchuck Hill Rd
- 71 Harvest Moon Dr
- 72 Harvest Moon Dr
- 55 Harvest Moon Dr
- 10 Bluegrass Ln
- 6 Rock Dove Ln
- 21 Carlisle Ln
- 21 Crestwood Dr
- 162 Trail Creek Ln
- 3 Bass Rock Ct
- 176 Trail Creek Ln

