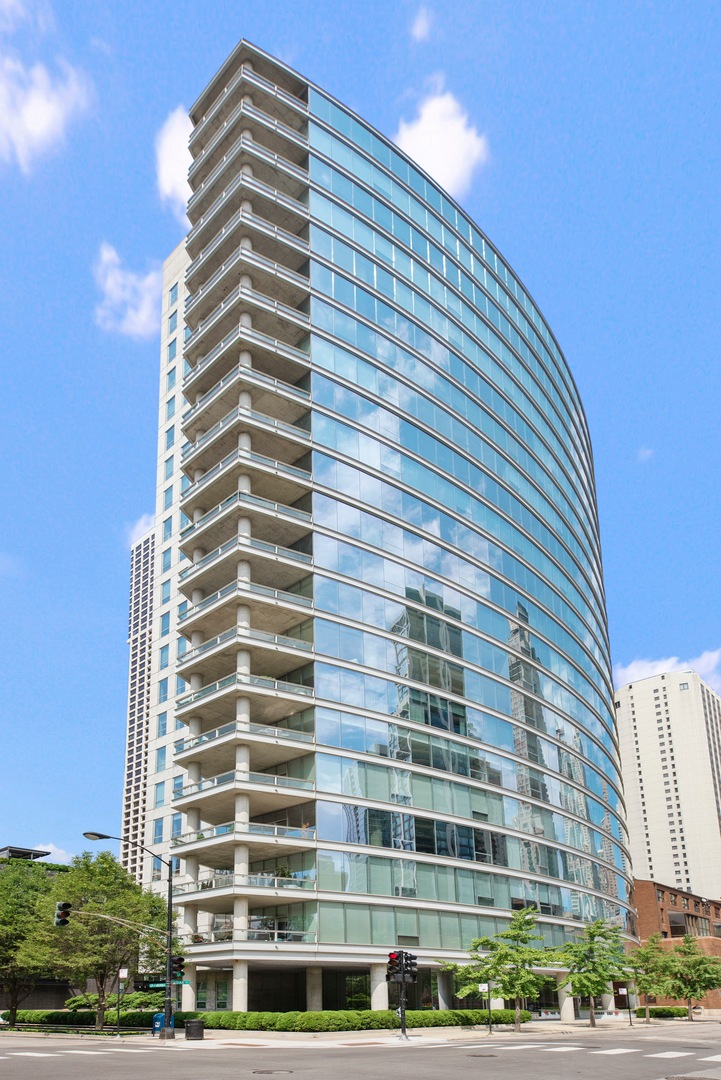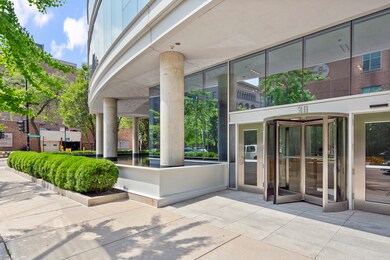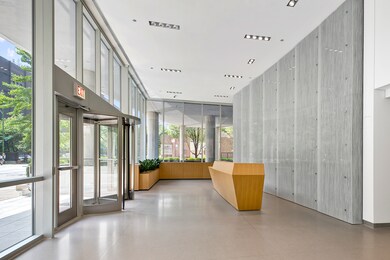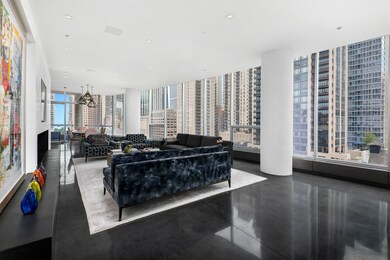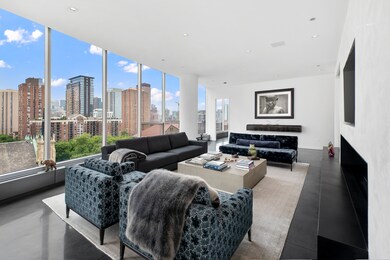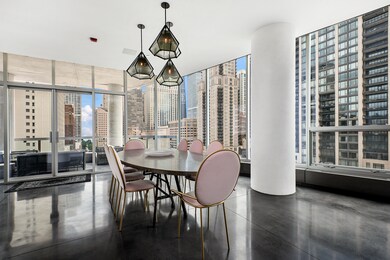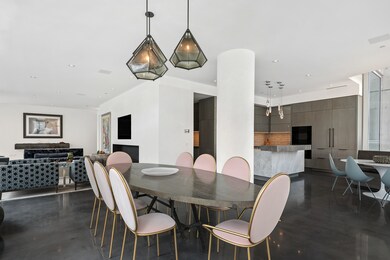
30 W Oak St Unit 11A Chicago, IL 60610
Rush-Division NeighborhoodEstimated Value: $3,316,000 - $3,662,232
Highlights
- Doorman
- Fitness Center
- Wood Flooring
- Lincoln Park High School Rated A
- Deck
- 3-minute walk to Mariano (Louis) Park
About This Home
As of August 2021This home is located at 30 W Oak St Unit 11A, Chicago, IL 60610 since 21 July 2021 and is currently estimated at $3,431,744, approximately $1,024 per square foot. This property was built in 2005. 30 W Oak St Unit 11A is a home located in Cook County with nearby schools including Ogden Elementary School, Lincoln Park High School, and Frances Xavier Warde School.
Property Details
Home Type
- Condominium
Est. Annual Taxes
- $60,110
Year Built
- Built in 2005
Lot Details
- 0.78
HOA Fees
- $3,089 Monthly HOA Fees
Parking
- 2 Car Attached Garage
- Parking Included in Price
Interior Spaces
- 3,349 Sq Ft Home
- Entrance Foyer
- Living Room with Fireplace
- Combination Dining and Living Room
- Breakfast Room
- Wood Flooring
Kitchen
- Range
- Microwave
- Dishwasher
- Disposal
Bedrooms and Bathrooms
- 3 Bedrooms
- 3 Potential Bedrooms
- Walk-In Closet
- Dual Sinks
- Soaking Tub
- Steam Shower
- Separate Shower
Laundry
- Laundry in unit
- Dryer
- Washer
Home Security
Outdoor Features
- Deck
- Terrace
Schools
- Ogden Elementary
- Lincoln Park High School
Utilities
- Forced Air Heating and Cooling System
- Heating System Uses Natural Gas
- Lake Michigan Water
Community Details
Overview
- Association fees include heat, air conditioning, water, parking, doorman, tv/cable, exercise facilities, internet
- 46 Units
- Kathleen Dormin Association, Phone Number (312) 255-1675
- High-Rise Condominium
- Property managed by First Service Residential
- 23-Story Property
Amenities
- Doorman
- Elevator
- Community Storage Space
Recreation
- Fitness Center
- Bike Trail
Pet Policy
- Pets up to 85 lbs
- Dogs and Cats Allowed
Security
- Storm Screens
Ownership History
Purchase Details
Home Financials for this Owner
Home Financials are based on the most recent Mortgage that was taken out on this home.Purchase Details
Home Financials for this Owner
Home Financials are based on the most recent Mortgage that was taken out on this home.Purchase Details
Purchase Details
Home Financials for this Owner
Home Financials are based on the most recent Mortgage that was taken out on this home.Similar Homes in Chicago, IL
Home Values in the Area
Average Home Value in this Area
Purchase History
| Date | Buyer | Sale Price | Title Company |
|---|---|---|---|
| Offereins Diane E | $3,400,000 | Precision Title | |
| Chicago Title Land Trust Company | $3,300,000 | None Available | |
| Marrero Laura | -- | None Available | |
| Garcia Hector | $2,019,000 | Near North National Title |
Mortgage History
| Date | Status | Borrower | Loan Amount |
|---|---|---|---|
| Previous Owner | Chicago Title Land Trust Company | $2,275,000 | |
| Previous Owner | Garcia Hector | $1,431,600 |
Property History
| Date | Event | Price | Change | Sq Ft Price |
|---|---|---|---|---|
| 08/31/2021 08/31/21 | Sold | $3,400,000 | 0.0% | $1,015 / Sq Ft |
| 07/21/2021 07/21/21 | Pending | -- | -- | -- |
| 07/21/2021 07/21/21 | For Sale | $3,400,000 | -- | $1,015 / Sq Ft |
Tax History Compared to Growth
Tax History
| Year | Tax Paid | Tax Assessment Tax Assessment Total Assessment is a certain percentage of the fair market value that is determined by local assessors to be the total taxable value of land and additions on the property. | Land | Improvement |
|---|---|---|---|---|
| 2024 | $48,902 | $220,514 | $26,714 | $193,800 |
| 2023 | $48,902 | $221,825 | $21,509 | $200,316 |
| 2022 | $48,902 | $237,755 | $21,509 | $216,246 |
| 2021 | $47,810 | $237,753 | $21,508 | $216,245 |
| 2020 | $61,420 | $275,711 | $15,056 | $260,655 |
| 2019 | $60,110 | $299,187 | $15,056 | $284,131 |
| 2018 | $59,099 | $299,187 | $15,056 | $284,131 |
| 2017 | $58,622 | $272,317 | $12,044 | $260,273 |
| 2016 | $54,542 | $272,317 | $12,044 | $260,273 |
| 2015 | $49,901 | $272,317 | $12,044 | $260,273 |
| 2014 | $39,647 | $213,685 | $9,678 | $204,007 |
| 2013 | -- | $213,685 | $9,678 | $204,007 |
Agents Affiliated with this Home
-
Jeffrey Lowe

Seller's Agent in 2021
Jeffrey Lowe
Compass
(312) 883-3030
5 in this area
1,118 Total Sales
Map
Source: Midwest Real Estate Data (MRED)
MLS Number: 11207843
APN: 17-04-424-055-1020
- 1030 N State St Unit 42L
- 1030 N State St Unit 39L
- 1030 N State St Unit 21K
- 1030 N State St Unit 29B
- 1030 N State St Unit 2L
- 1030 N State St Unit 31K
- 9 W Walton St Unit 1702
- 9 W Walton St Unit 601
- 9 W Walton St Unit 2802
- 9 W Walton St Unit 1402
- 33 E Bellevue Place Unit PH-W7
- 33 E Bellevue Place Unit 3W
- 11 E Walton St Unit 4902
- 34 E Bellevue Place
- 33 W Delaware Place Unit 18B
- 33 W Delaware Place Unit 19B
- 33 W Delaware Place Unit 10B
- 33 W Delaware Place Unit 12K
- 33 W Delaware Place Unit 22H
- 33 E Cedar St Unit 11A
- 30 W Oak St Unit 21A
- 30 W Oak St Unit 19B
- 30 W Oak St Unit 19A
- 30 W Oak St Unit 16B
- 30 W Oak St Unit 15B
- 30 W Oak St Unit 15A
- 30 W Oak St Unit 12A
- 30 W Oak St Unit 10B
- 30 W Oak St Unit 6D
- 30 W Oak St Unit 7B
- 30 W Oak St Unit 7A
- 30 W Oak St Unit 5C
- 30 W Oak St Unit 3A
- 30 W Oak St Unit 1A
- 30 W Oak St Unit 22B
- 30 W Oak St Unit 16A
- 30 W Oak St Unit 6C
- 30 W Oak St Unit 11B
- 30 W Oak St Unit 8B
- 30 W Oak St Unit 11A
