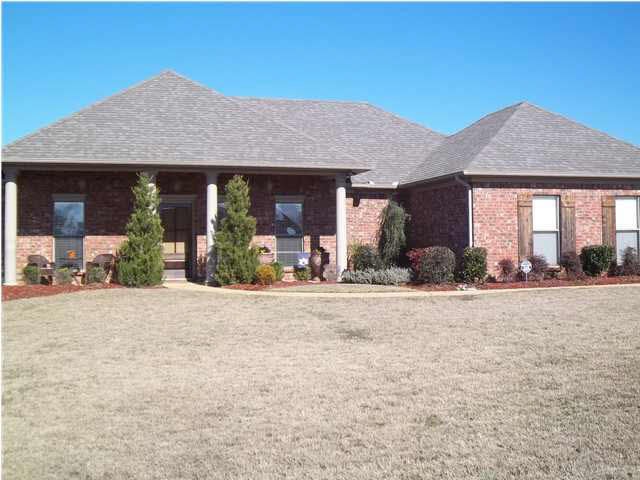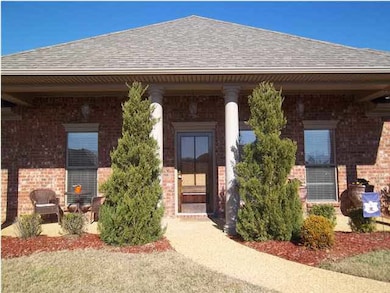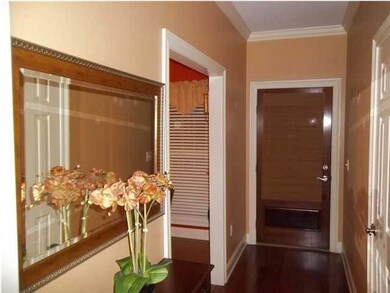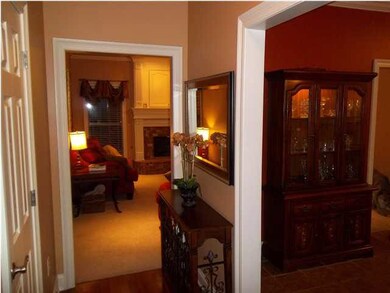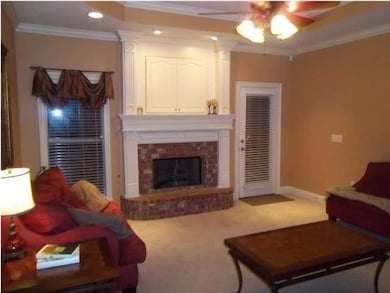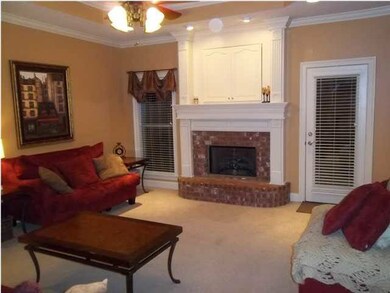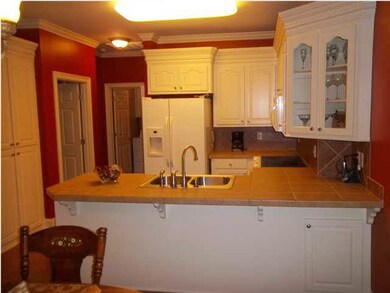
300 Duckworth Place Florence, MS 39073
Estimated Value: $237,000 - $252,000
Highlights
- Multiple Fireplaces
- Traditional Architecture
- No HOA
- Florence Elementary School Rated A
- Wood Flooring
- 2 Car Attached Garage
About This Home
As of May 2012WOW !! Great Curb Appeal - You will love this house. One of the finest homes in the Florence area. Built by a builder who builds with detail and perfection. Perfect for entertaining. Located in the beautiful Roxbury Subdivison. Gorgeous Traditional style, 3 Bedroom / 2 Bath home - split plan; Master Bedroom is separate from all of the other bedrooms, great for teens or mother in law ! Large family room with trayed ceiling, plus a large kitchen & breakfast area. Walk in laundry room located close to the master bedroom and kitchen area. Large Master bedroom. The covered patio overlooks a beautiful fenced backyard. This house is located on a large corner lot on a quiet cul de sac. If you are looking for a beautiful, well maintained home in a quiet neighborhood that is priced to sell - this is the house for you !!! Security System. Covered Patio, Unbeatable quality and attention to detail. Large back yard. House is meticulously kept inside and out. Special Financing Incentives on this property from SIRVA's preferred lender.
Last Agent to Sell the Property
Wright & Company License #S47562 Listed on: 01/18/2012
Home Details
Home Type
- Single Family
Est. Annual Taxes
- $1,356
Year Built
- Built in 2007
Lot Details
- 0.5 Acre Lot
- Back Yard Fenced
Parking
- 2 Car Attached Garage
- Garage Door Opener
Home Design
- Traditional Architecture
- Brick Exterior Construction
- Slab Foundation
- Architectural Shingle Roof
Interior Spaces
- 1,488 Sq Ft Home
- 1-Story Property
- Multiple Fireplaces
- Insulated Windows
- Entrance Foyer
- Storage
- Exterior Basement Entry
Kitchen
- Eat-In Kitchen
- Electric Oven
- Self-Cleaning Oven
- Electric Cooktop
- Recirculated Exhaust Fan
- Microwave
- Dishwasher
Flooring
- Wood
- Carpet
- Tile
Bedrooms and Bathrooms
- 3 Bedrooms
- 2 Full Bathrooms
- Double Vanity
- Soaking Tub
Attic
- Walkup Attic
- Attic Vents
Home Security
- Home Security System
- Fire and Smoke Detector
Outdoor Features
- Slab Porch or Patio
Schools
- Florence Elementary And Middle School
- Florence High School
Utilities
- Central Heating and Cooling System
- Heating System Uses Natural Gas
- Gas Water Heater
Community Details
- No Home Owners Association
- Roxbury Subdivision
Listing and Financial Details
- Assessor Parcel Number F 041000004 00170
Ownership History
Purchase Details
Purchase Details
Home Financials for this Owner
Home Financials are based on the most recent Mortgage that was taken out on this home.Similar Homes in Florence, MS
Home Values in the Area
Average Home Value in this Area
Purchase History
| Date | Buyer | Sale Price | Title Company |
|---|---|---|---|
| Gleason Bridget | -- | None Listed On Document | |
| Beidleman Brian | -- | Southern Title Services, Inc |
Mortgage History
| Date | Status | Borrower | Loan Amount |
|---|---|---|---|
| Open | Gleason Bridget M | $30,000 | |
| Previous Owner | Beidleman Brian | $39,000 | |
| Previous Owner | Beidleman Brian | $117,000 |
Property History
| Date | Event | Price | Change | Sq Ft Price |
|---|---|---|---|---|
| 05/24/2012 05/24/12 | Sold | -- | -- | -- |
| 04/20/2012 04/20/12 | Pending | -- | -- | -- |
| 01/18/2012 01/18/12 | For Sale | $161,900 | -- | $109 / Sq Ft |
Tax History Compared to Growth
Tax History
| Year | Tax Paid | Tax Assessment Tax Assessment Total Assessment is a certain percentage of the fair market value that is determined by local assessors to be the total taxable value of land and additions on the property. | Land | Improvement |
|---|---|---|---|---|
| 2024 | $1,821 | $16,479 | $0 | $0 |
| 2023 | $1,792 | $16,254 | $0 | $0 |
| 2022 | $1,722 | $16,254 | $0 | $0 |
| 2021 | $1,722 | $16,254 | $0 | $0 |
| 2020 | $1,722 | $16,254 | $0 | $0 |
| 2019 | $1,585 | $14,591 | $0 | $0 |
| 2018 | $1,556 | $14,591 | $0 | $0 |
| 2017 | $1,476 | $14,591 | $0 | $0 |
| 2016 | $1,379 | $14,385 | $0 | $0 |
| 2015 | $1,379 | $14,385 | $0 | $0 |
| 2014 | $1,348 | $14,385 | $0 | $0 |
| 2013 | -- | $14,385 | $0 | $0 |
Agents Affiliated with this Home
-
Harold Johnson

Seller's Agent in 2012
Harold Johnson
Wright & Company
(601) 622-0918
39 Total Sales
-
Derek Havard

Buyer's Agent in 2012
Derek Havard
Havard Real Estate Group, LLC
(601) 672-8147
16 in this area
340 Total Sales
Map
Source: MLS United
MLS Number: 1238268
APN: F04I-000004-00170
- 107 Carriage Ln
- 204 Wethersfield Dr
- 208 Wethersfield Dr
- 206 Wethersfield Dr
- 121 Butler Creek Dr
- 305 Tremont Dr
- 307 Tremont Dr
- 306 Tremont Dr
- 309 Tremont Dr
- 175 Copper Ridge Ln
- 3193 Highway 49 S
- 227 Pickering
- 0 Pickering Unit 11460094
- 503 Brighton Trail
- TBD Hwy 469
- 428 Williams Rd
- 157 Bella Fleur Dr
- 000 W Norwood Old Enoch Rd
- 0 S Church St
- 0003 Seventh Day Rd
- 300 Duckworth Place
- 302 Duckworth Place
- 510 Roxbury Place
- 513 Roxbury Place
- 511 Roxbury Place
- 511 Roxbury
- 304 Duckworth Place
- 203 Roxbury Cove
- 508 Roxbury Place
- 303 Duckworth Place
- 515 Roxbury Place
- 509 Roxbury Place
- 305 Duckworth Place
- 306 Duckworth Place
- 306 Duckworth St
- 517 Roxbury Place
- 205 Roxbury Cove
- 507 Roxbury Place
- 518 Roxbury Place
- 307 Duckworth Place
