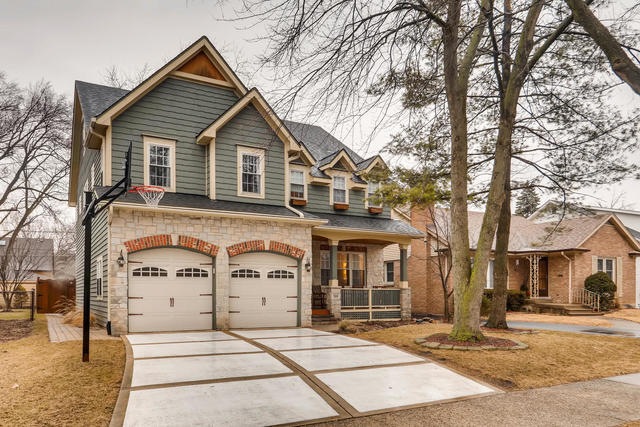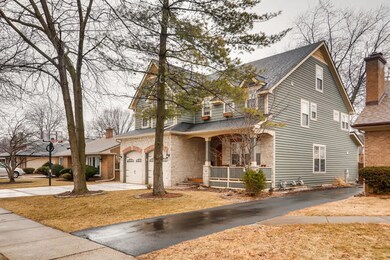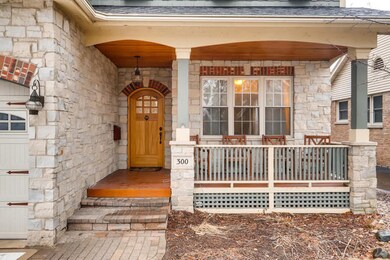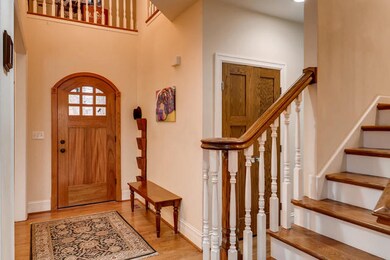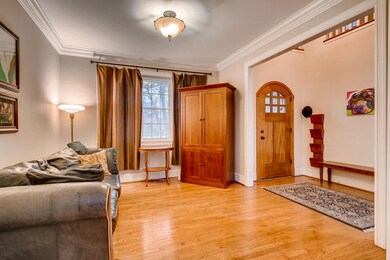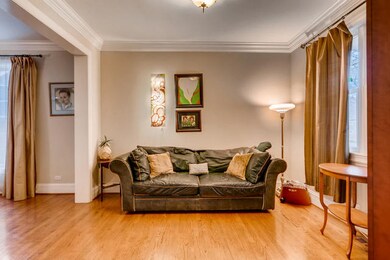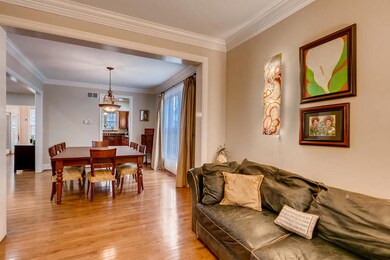
300 Herrick Rd Riverside, IL 60546
Estimated Value: $755,000 - $979,000
Highlights
- Traditional Architecture
- Wood Flooring
- Loft
- Central Elementary School Rated A
- Whirlpool Bathtub
- Walk-In Pantry
About This Home
As of July 2019Move-in ready, traditional home built in 2003, with a highly desired open floor plan. Spacious, island kitchen with separate breakfast area. Kitchen opens to a large family room with a cozy brick, wood-burning fireplace. Tons of windows on main level, bringing in lots of natural light. Nice sized, separate formal living & dining rooms. Four great sized bedrooms all on the 2nd level, including a master & 2nd bedroom suites. 3rd & 4th beds have jack n jill bath. Convenient first floor laundry & powder rooms. Huge unfinished basement with extra high ceilings, brick wood-burning fireplace for an additional lower level family room & enough space to create a 5th bed, office or separate play/rec room. Basement is roughed in for additional full bathroom. You will never grow out of this home, with even more potential to expand up on the walk-up 3rd story. Nice sized yard. Great location, on a lovely tree-lined street - only a couple of blocks to downtown Riverside, Metra & parks!
Last Agent to Sell the Property
Keller Williams ONEChicago License #475127462 Listed on: 03/25/2019

Last Buyer's Agent
Georgia Durham
Charles Rutenberg Realty of IL
Home Details
Home Type
- Single Family
Est. Annual Taxes
- $18,256
Year Built
- 2003
Lot Details
- Southern Exposure
- East or West Exposure
Parking
- Attached Garage
- Garage Door Opener
- Driveway
- Garage Is Owned
Home Design
- Traditional Architecture
- Brick Exterior Construction
- Stone Foundation
- Asphalt Shingled Roof
- Cedar
Interior Spaces
- Dry Bar
- Fireplace With Gas Starter
- Loft
- Bonus Room
- Wood Flooring
- Unfinished Basement
- Basement Fills Entire Space Under The House
Kitchen
- Breakfast Bar
- Walk-In Pantry
- Double Oven
- Microwave
- Freezer
- Dishwasher
- Stainless Steel Appliances
- Kitchen Island
- Disposal
Bedrooms and Bathrooms
- Walk-In Closet
- Primary Bathroom is a Full Bathroom
- Bathroom on Main Level
- Dual Sinks
- Whirlpool Bathtub
- Separate Shower
Laundry
- Laundry on main level
- Dryer
- Washer
Eco-Friendly Details
- North or South Exposure
Outdoor Features
- Patio
- Porch
Utilities
- Forced Air Heating and Cooling System
- Heating System Uses Gas
- Lake Michigan Water
Listing and Financial Details
- Homeowner Tax Exemptions
Ownership History
Purchase Details
Home Financials for this Owner
Home Financials are based on the most recent Mortgage that was taken out on this home.Purchase Details
Home Financials for this Owner
Home Financials are based on the most recent Mortgage that was taken out on this home.Purchase Details
Home Financials for this Owner
Home Financials are based on the most recent Mortgage that was taken out on this home.Purchase Details
Home Financials for this Owner
Home Financials are based on the most recent Mortgage that was taken out on this home.Purchase Details
Home Financials for this Owner
Home Financials are based on the most recent Mortgage that was taken out on this home.Purchase Details
Home Financials for this Owner
Home Financials are based on the most recent Mortgage that was taken out on this home.Similar Homes in Riverside, IL
Home Values in the Area
Average Home Value in this Area
Purchase History
| Date | Buyer | Sale Price | Title Company |
|---|---|---|---|
| Girschner Hilligoss Inga M | -- | Ravenswood Title Company Llc | |
| Girschner Hilligoss Inga M | $655,000 | Attorneys Ttl Guaranty Fund | |
| Maloney Patrick | $760,000 | Git | |
| Shay Jack | $265,000 | -- | |
| Doherty Timothy B | -- | Premier Title | |
| Bunker Natalie D | $176,500 | First American Title |
Mortgage History
| Date | Status | Borrower | Loan Amount |
|---|---|---|---|
| Open | Girschner Hilligoss Inga M | $475,000 | |
| Closed | Girschner Hilligoss Inga M | $480,600 | |
| Closed | Girschner Hilligoss Inga M | $404,000 | |
| Closed | Girschner Hilligoss Inga M | $72,750 | |
| Previous Owner | Maloney Patrick | $400,000 | |
| Previous Owner | Maloney Patrick | $500,000 | |
| Previous Owner | Shay Jack | $565,000 | |
| Previous Owner | Shay Jack | $265,000 | |
| Previous Owner | Bunker Natalie D | $47,681 | |
| Previous Owner | Doherty Timothy B | $170,300 | |
| Previous Owner | Bunker Natalie D | $167,650 |
Property History
| Date | Event | Price | Change | Sq Ft Price |
|---|---|---|---|---|
| 07/25/2019 07/25/19 | Sold | $655,000 | -3.0% | $262 / Sq Ft |
| 05/05/2019 05/05/19 | Pending | -- | -- | -- |
| 03/25/2019 03/25/19 | For Sale | $675,000 | -- | $270 / Sq Ft |
Tax History Compared to Growth
Tax History
| Year | Tax Paid | Tax Assessment Tax Assessment Total Assessment is a certain percentage of the fair market value that is determined by local assessors to be the total taxable value of land and additions on the property. | Land | Improvement |
|---|---|---|---|---|
| 2024 | $18,256 | $73,000 | $6,400 | $66,600 |
| 2023 | $18,256 | $73,000 | $6,400 | $66,600 |
| 2022 | $18,256 | $51,081 | $5,600 | $45,481 |
| 2021 | $19,355 | $52,589 | $5,600 | $46,989 |
| 2020 | $18,721 | $52,589 | $5,600 | $46,989 |
| 2019 | $17,030 | $51,815 | $5,120 | $46,695 |
| 2018 | $16,528 | $51,815 | $5,120 | $46,695 |
| 2017 | $16,012 | $51,815 | $5,120 | $46,695 |
| 2016 | $15,883 | $47,597 | $4,480 | $43,117 |
| 2015 | $15,476 | $47,597 | $4,480 | $43,117 |
| 2014 | $15,229 | $47,597 | $4,480 | $43,117 |
| 2013 | $15,060 | $50,903 | $4,480 | $46,423 |
Agents Affiliated with this Home
-
Joe Zimmerman

Seller's Agent in 2019
Joe Zimmerman
Keller Williams ONEChicago
(773) 230-0826
39 in this area
247 Total Sales
-
Kelly Boenzi
K
Seller Co-Listing Agent in 2019
Kelly Boenzi
Keller Williams ONEChicago
(312) 216-2422
25 in this area
51 Total Sales
-
G
Buyer's Agent in 2019
Georgia Durham
Charles Rutenberg Realty of IL
Map
Source: Midwest Real Estate Data (MRED)
MLS Number: MRD10297131
APN: 15-36-205-032-0000
- 241 E Burlington St Unit C
- 210 E Burlington St
- 151 N Delaplaine Rd
- 192 E Burlington St
- 404 Herrick Rd
- 751 Arlington Rd
- 475 Shenstone Rd Unit 203
- 326 Evelyn Rd
- 3249 Maple Ave
- 3441 S Harlem Ave
- 3104 Maple Ave
- 3515 S Harlem Ave Unit 1B
- 177 Michaux Rd
- 317 Blackhawk Rd
- 327 Southcote Rd
- 130 Michaux Rd
- 2934 Maple Ave
- 508 Kent Rd
- 1435 Wenonah Ave
- 519 Uvedale Rd
