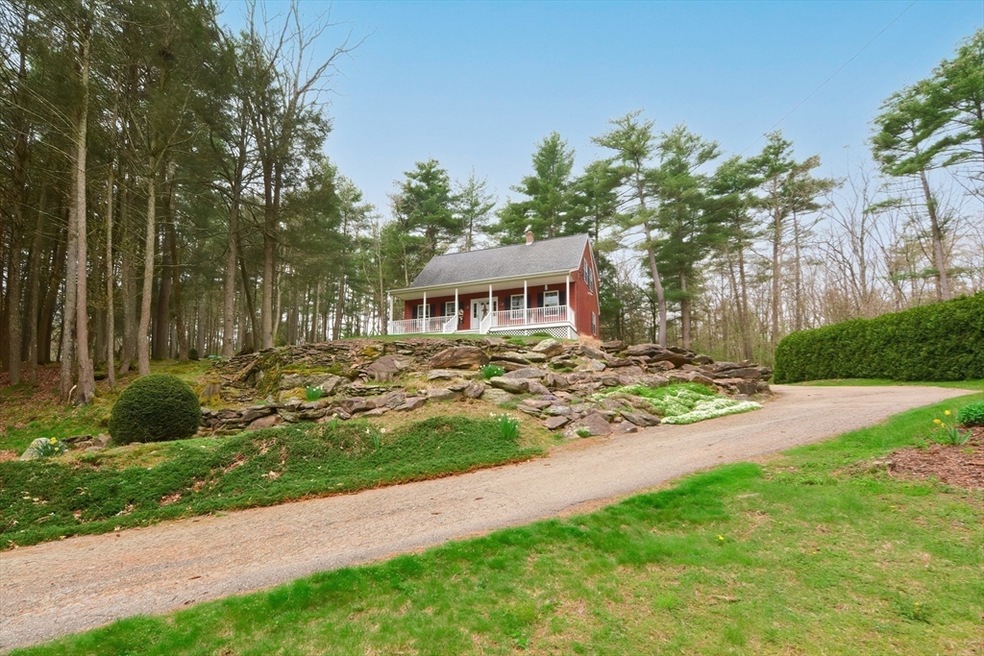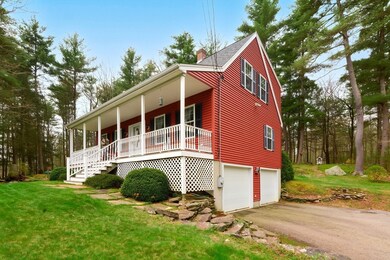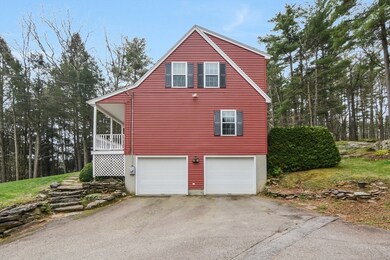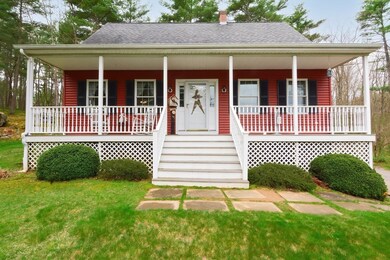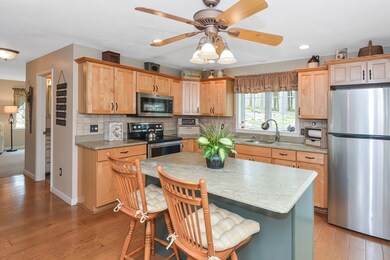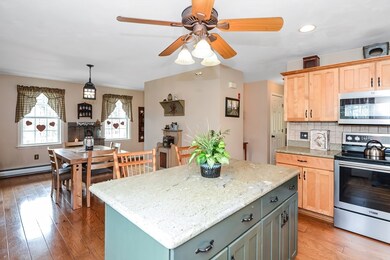
300 Howe St East Brookfield, MA 01515
Highlights
- Scenic Views
- Cape Cod Architecture
- Deck
- 1.99 Acre Lot
- Landscaped Professionally
- Wood Flooring
About This Home
As of June 2024Impeccably maintained 3br/2 bath cape on 1.99 country acres of privacy!! The 1st floor of this pretty home offers a cabinet packed kitchen with a center island & stainless steel appliances! Nice sized dining room, a huge front to back living room with access to the back deck, a full bathroom and an oversized coat closet! The 2nd level offers a huge primary bedroom with 2 large double closets, a 2nd full bathroom and 2 more bedrooms! Great storage space in the basement, 2 car garage under, gorgeous farmers porch with amazing views! Storage shed, long winding paved driveway with plenty of parking spaces and beautiful mature landscaping! The backyard is a nature lovers haven! Very easy access to the MA Pike, Rts 9, 20, 84 & 49! See the attached 3D matterport video & floor plans!! Open houses Sat. May 4th and Sun. May 5th from 11-1!!
Home Details
Home Type
- Single Family
Est. Annual Taxes
- $4,311
Year Built
- Built in 2004
Lot Details
- 1.99 Acre Lot
- Near Conservation Area
- Stone Wall
- Landscaped Professionally
- Property is zoned R1
Parking
- 2 Car Attached Garage
- Tuck Under Parking
- Driveway
- Open Parking
- Off-Street Parking
Home Design
- Cape Cod Architecture
- Frame Construction
- Shingle Roof
- Concrete Perimeter Foundation
Interior Spaces
- 1,638 Sq Ft Home
- Ceiling Fan
- Recessed Lighting
- Light Fixtures
- Insulated Windows
- Scenic Vista Views
- Washer and Electric Dryer Hookup
Kitchen
- Range
- Microwave
- Dishwasher
- Stainless Steel Appliances
- Kitchen Island
- Solid Surface Countertops
Flooring
- Wood
- Wall to Wall Carpet
- Ceramic Tile
Bedrooms and Bathrooms
- 3 Bedrooms
- Primary bedroom located on second floor
- Dual Closets
- 2 Full Bathrooms
- Bathtub with Shower
- Linen Closet In Bathroom
Basement
- Basement Fills Entire Space Under The House
- Interior and Exterior Basement Entry
- Garage Access
- Block Basement Construction
- Laundry in Basement
Outdoor Features
- Deck
- Outdoor Storage
- Rain Gutters
- Porch
Location
- Property is near schools
Schools
- East Brookfield Elementary School
- Prouty/Choice Middle School
- Prouty/Choice High School
Utilities
- No Cooling
- 2 Heating Zones
- Heating System Uses Oil
- Baseboard Heating
- Private Water Source
- Tankless Water Heater
- Private Sewer
- Cable TV Available
Listing and Financial Details
- Assessor Parcel Number M:0080 B:0150 L:00573,4425185
Community Details
Overview
- No Home Owners Association
Recreation
- Jogging Path
Ownership History
Purchase Details
Home Financials for this Owner
Home Financials are based on the most recent Mortgage that was taken out on this home.Similar Homes in the area
Home Values in the Area
Average Home Value in this Area
Purchase History
| Date | Type | Sale Price | Title Company |
|---|---|---|---|
| Deed | $269,500 | -- | |
| Deed | $269,500 | -- |
Mortgage History
| Date | Status | Loan Amount | Loan Type |
|---|---|---|---|
| Open | $395,000 | Purchase Money Mortgage | |
| Closed | $395,000 | Purchase Money Mortgage | |
| Closed | $15,000 | Purchase Money Mortgage |
Property History
| Date | Event | Price | Change | Sq Ft Price |
|---|---|---|---|---|
| 06/14/2024 06/14/24 | Sold | $425,000 | 0.0% | $259 / Sq Ft |
| 05/08/2024 05/08/24 | Pending | -- | -- | -- |
| 05/02/2024 05/02/24 | For Sale | $425,000 | -- | $259 / Sq Ft |
Tax History Compared to Growth
Tax History
| Year | Tax Paid | Tax Assessment Tax Assessment Total Assessment is a certain percentage of the fair market value that is determined by local assessors to be the total taxable value of land and additions on the property. | Land | Improvement |
|---|---|---|---|---|
| 2025 | $4,964 | $386,600 | $76,000 | $310,600 |
| 2024 | $4,311 | $337,600 | $69,500 | $268,100 |
| 2023 | $3,947 | $301,100 | $63,400 | $237,700 |
| 2022 | $3,993 | $295,100 | $53,900 | $241,200 |
| 2021 | $3,811 | $257,000 | $53,900 | $203,100 |
| 2020 | $3,623 | $244,500 | $53,900 | $190,600 |
| 2019 | $3,724 | $226,100 | $53,900 | $172,200 |
| 2018 | $3,514 | $227,300 | $53,500 | $173,800 |
| 2017 | $3,425 | $210,400 | $49,500 | $160,900 |
| 2016 | $3,476 | $199,100 | $49,500 | $149,600 |
| 2015 | $3,456 | $199,100 | $49,500 | $149,600 |
| 2014 | $3,468 | $199,100 | $49,500 | $149,600 |
Agents Affiliated with this Home
-
Michelle Terry Team

Seller's Agent in 2024
Michelle Terry Team
eXp Realty
(508) 202-0008
17 in this area
391 Total Sales
-
Meghan Hess

Buyer's Agent in 2024
Meghan Hess
Real Broker MA, LLC
(413) 575-7865
1 in this area
91 Total Sales
Map
Source: MLS Property Information Network (MLS PIN)
MLS Number: 73232490
APN: EBRO-000080-000150-000573
