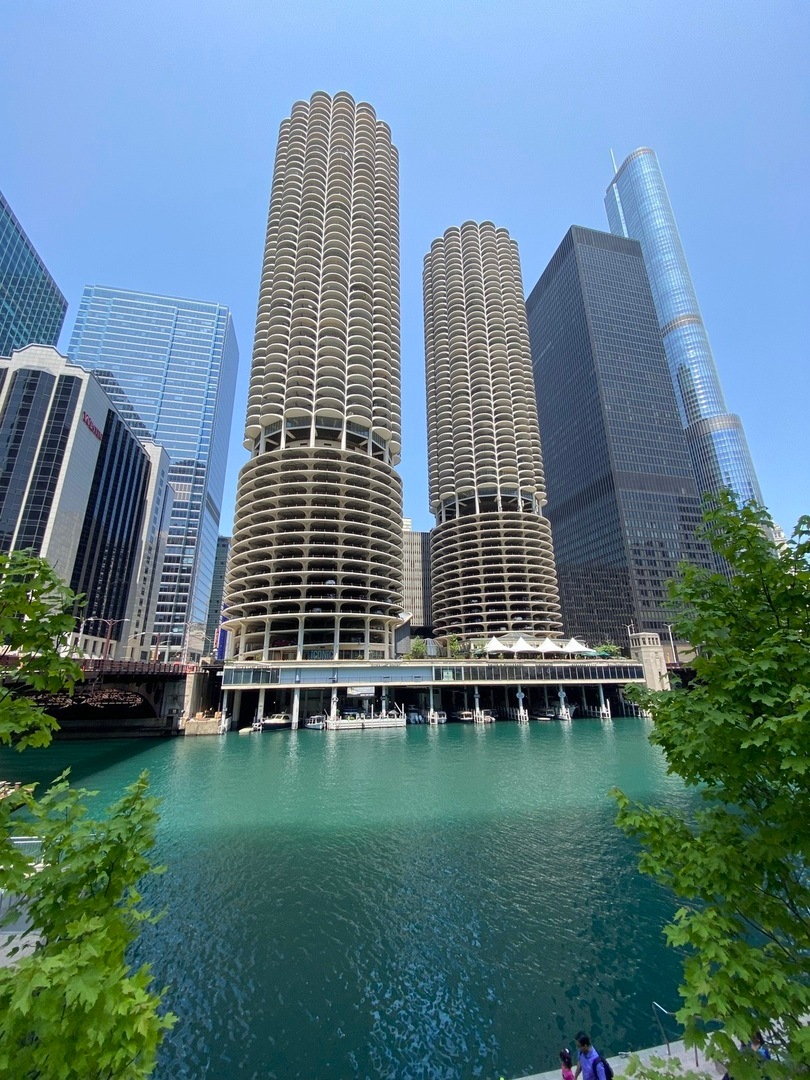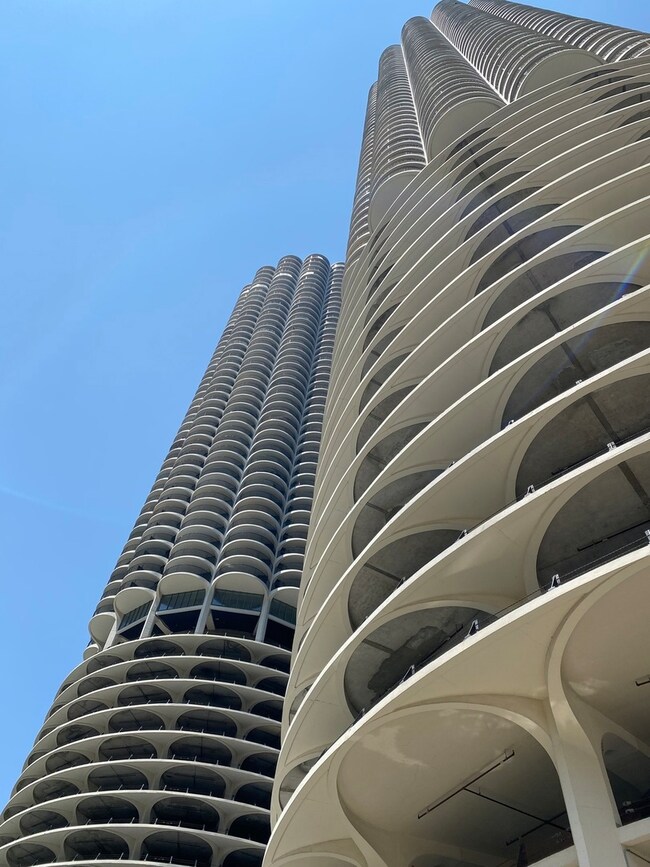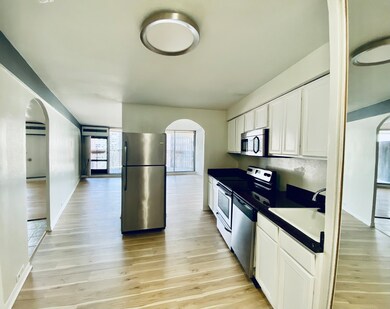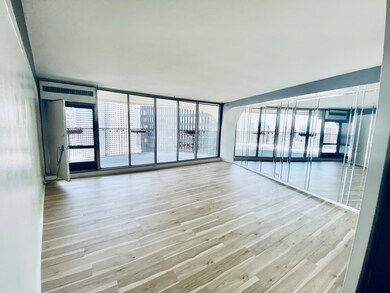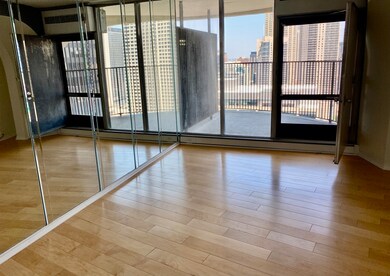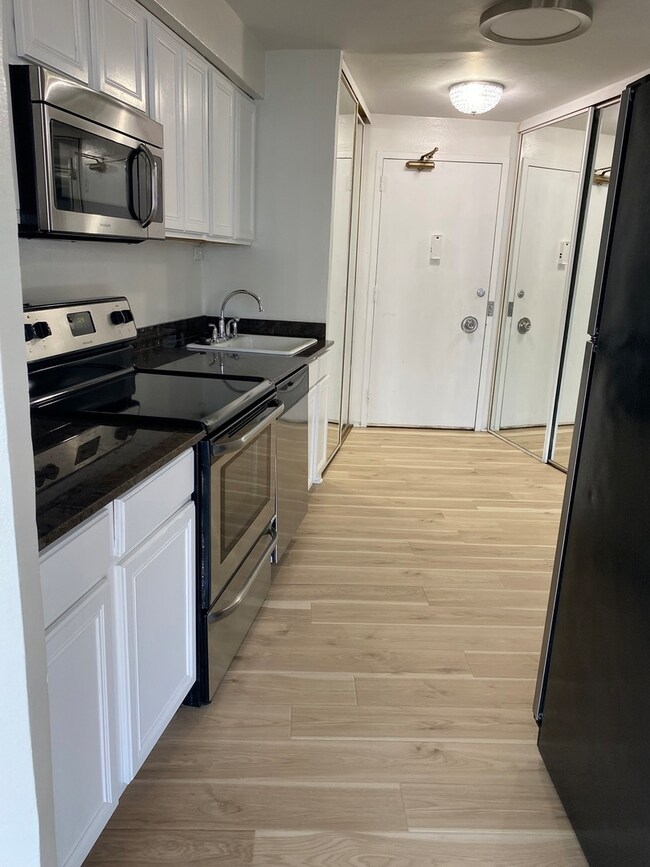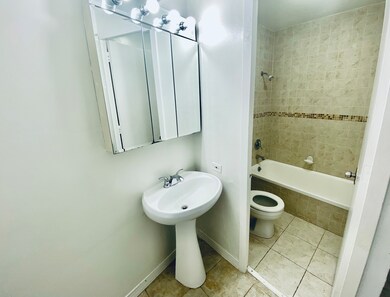Marina City 300 N State St Unit 3329 Chicago, IL 60654
River North NeighborhoodHighlights
- Doorman
- 4-minute walk to State/Lake Station (Downtown Loop)
- Waterfront
- Fitness Center
- Rooftop Deck
- Lock-and-Leave Community
About This Home
Welcome to your dream urban oasis nestled in the heart of downtown Chicago's iconic Marina City! This one-bedroom condo offers an extraordinary living experience with breathtaking views, modern amenities, and the perfect blend of comfort and style. Enjoy mesmerizing panoramic views of the Chicago River, the city skyline, and the bustling streets below. Marvel at the beauty of the city day and night from your floor-to-ceiling windows or private balconies. The open-concept living area is flooded with natural light and offers a seamless flow between the living room, dining area, and kitchen. Retreat to your tranquil bedroom, which offers a serene sanctuary to unwind after a long day. The large windows provide stunning views and allow for plenty of natural light. The well-appointed closet ensures ample storage space for all your belongings. Marina City offers an array of world-class amenities to enhance your lifestyle. Take advantage of the fitness center, 24-hour door staff, on-site laundry facilities, bike storage, and convenient grocery store. Additionally, the building features an expansive rooftop deck where you can enjoy sweeping views and socialize with neighbors. Situated in the heart of downtown Chicago, Marina City puts you at the epicenter of the city's finest dining, shopping, entertainment, and cultural attractions. With easy access to public transportation and major highways, you can explore all that the vibrant city has to offer with ease.
Condo Details
Home Type
- Condominium
Est. Annual Taxes
- $5,486
Year Built
- Built in 1963
Home Design
- Concrete Block And Stucco Construction
Interior Spaces
- 750 Sq Ft Home
- Family Room
- Combination Dining and Living Room
- Storage
- Laundry Room
Kitchen
- <<microwave>>
- Dishwasher
- Disposal
Flooring
- Wood
- Laminate
Bedrooms and Bathrooms
- 1 Bedroom
- 1 Potential Bedroom
- 1 Full Bathroom
- Soaking Tub
Outdoor Features
- Rooftop Deck
Schools
- Ogden Elementary
- Wells Community Academy Senior H High School
Additional Features
- Waterfront
- Heating Available
Listing and Financial Details
- Property Available on 8/1/25
- Rent includes cable TV, water, doorman, exterior maintenance, storage lockers, internet, wi-fi
- 12 Month Lease Term
Community Details
Overview
- 894 Units
- Mavis Mather Association, Phone Number (312) 644-1187
- Marina Towers Subdivision
- Property managed by FirstService Residential
- Lock-and-Leave Community
- 60-Story Property
Amenities
- Doorman
- Sundeck
- Coin Laundry
- Elevator
- Package Room
- Convenience Store
Recreation
- Bike Trail
Pet Policy
- Cats Allowed
Security
- Resident Manager or Management On Site
Map
About Marina City
Source: Midwest Real Estate Data (MRED)
MLS Number: 12412132
APN: 17-09-410-014-1674
- 300 N State St Unit 3808
- 300 N State St Unit 2126
- 300 N State St Unit 5320
- 300 N State St Unit 5225
- 300 N State St Unit 5012
- 300 N State St Unit 4930
- 300 N State St Unit 3205
- 300 N State St Unit 5503
- 300 N State St Unit 2606
- 300 N State St Unit 3827
- 300 N State St Unit 4124
- 300 N State St Unit 3109
- 300 N State St Unit 5705
- 300 N State St Unit 5303
- 300 N State St Unit 3235
- 300 N State St Unit 4531
- 401 N Wabash Ave Unit 1842
- 401 N Wabash Ave Unit 33K
- 401 N Wabash Ave Unit 37F
- 401 N Wabash Ave Unit 33B
- 300 N State St Unit 3911
- 300 N State St Unit 4103
- 300 N State St Unit 4330
- 300 N State St
- 300 N State St
- 300 N State St
- 401 N Wabash Ave Unit 39G
- 401 N Wabash Ave Unit 35J
- 401 N Wabash Ave Unit 36D
- 401 N Wabash Ave Unit 57D
- 401 N Wabash Ave Unit 71E
- 401 N Wabash Ave Unit 41D
- 401 N Wabash Ave Unit 64A
- 401 N Wabash Ave Unit 76B
- 401 N Wabash Ave Unit 59A
- 401 N Wabash Ave Unit 31K
- 401 N Wabash Ave Unit 39A
- 401 N Wabash Ave Unit 41
- 401 N Wabash Ave Unit 86A
- 400 N State St Unit 1-3303
