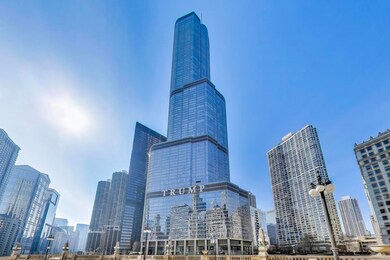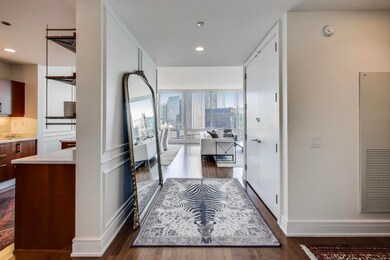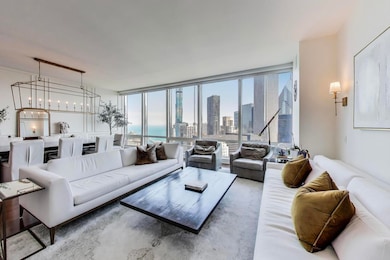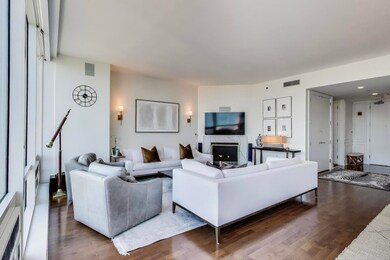Trump International Hotel & Tower - Chicago 401 N Wabash Ave Unit 35J Chicago, IL 60611
River North NeighborhoodHighlights
- Doorman
- 5-minute walk to Grand Avenue Station (Red Line)
- River Front
- Fitness Center
- Indoor Pool
- Wood Flooring
About This Home
The Epitome of Sophisticated High-Rise Living at Trump Hotel and Tower. Welcome to this exquisite 2,100 sq. ft. 2-bedroom, 2.5-bath residence offering an unparalleled lifestyle in one of Chicago's most iconic addresses. This "J" tier unit is extremely sough after with floor-to-ceiling windows showcasing breathtaking east-facing views of the river, lake, and skyline, setting the stage for elevated city living. Designed with elegance and functional design in mind, the open-concept layout features a dedicated dining area framed with custom wainscot paneled walls, conveniently located off of the kitchen and a spacious living area anchored by a sleek fireplace, ideal for entertaining or relaxing in style. The chef's kitchen is outfitted with top-tier appliances, including a Sub-Zero refrigerator, Miele gas cooktop, and Wolf oven and microwave, all complemented by luxurious quartz countertops and a full-height backsplash. Stylish and functional shelving system flanks the kitchen sink. Retreat to the generously sized bedrooms with custom walk-in closets. Primary suite includes 2 generous walk-in closets and spa-inspired en-suite bath. Additional highlights include in-unit washer/dryer, abundant storage, and one parking space included in the price. Enjoy access to world-class, 5-star amenities including 24 hour concierge service and door staff, room service, a state-of-the-art 30,000 sf. luxury fitness center, spa and 75 ft. indoor heated pool, dog walk, a residence terrace, and fine dining restaurant and terrace - all within the comfort of your own building. A rare opportunity to own a piece of true luxury in the heart of Chicago.
Property Details
Home Type
- Multi-Family
Est. Annual Taxes
- $21,937
Year Built
- Built in 2009
Lot Details
- River Front
- Irregular Lot
Parking
- 1 Car Garage
- Parking Included in Price
Home Design
- Property Attached
Interior Spaces
- 2,100 Sq Ft Home
- Gas Log Fireplace
- Family Room
- Living Room with Fireplace
- Dining Room
- Wood Flooring
Kitchen
- Gas Oven
- Gas Cooktop
- Range Hood
- Microwave
- High End Refrigerator
- Dishwasher
- Stainless Steel Appliances
- Disposal
Bedrooms and Bathrooms
- 2 Bedrooms
- 2 Potential Bedrooms
- Dual Sinks
- Separate Shower
Laundry
- Laundry Room
- Dryer
- Washer
Pool
- Indoor Pool
Utilities
- Central Air
- Heating Available
Listing and Financial Details
- Property Available on 6/30/25
- Rent includes cable TV, gas, heat, water, parking, pool, doorman, snow removal, internet, air conditioning
Community Details
Overview
- 486 Units
- Maria Association, Phone Number (312) 588-8307
- Trump Tower Chicago Subdivision
- Property managed by Trump Residences Management
- 98-Story Property
Amenities
- Doorman
- Valet Parking
- Sauna
- Business Center
- Elevator
- Service Elevator
- Package Room
- Community Storage Space
Recreation
- Bike Trail
Pet Policy
- Limit on the number of pets
- Pet Deposit Required
- Dogs and Cats Allowed
Security
- Resident Manager or Management On Site
Map
About Trump International Hotel & Tower - Chicago
Source: Midwest Real Estate Data (MRED)
MLS Number: 12407307
APN: 17-10-135-038-1174
- 401 N Wabash Ave Unit 1842
- 401 N Wabash Ave Unit 77B
- 401 N Wabash Ave Unit 82B
- 401 N Wabash Ave Unit 30E
- 401 N Wabash Ave Unit 33K
- 401 N Wabash Ave Unit 37F
- 401 N Wabash Ave Unit 33B
- 401 N Wabash Ave Unit 33A
- 401 N Wabash Ave Unit 44F
- 401 N Wabash Ave Unit 32J
- 401 N Wabash Ave Unit 39G
- 401 N Wabash Ave Unit 84G
- 401 N Wabash Ave Unit 2310
- 401 N Wabash Ave Unit P356
- 401 N Wabash Ave Unit 1944
- 401 N Wabash Ave Unit 51C
- 401 N Wabash Ave Unit 54E
- 401 N Wabash Ave Unit 42E
- 401 N Wabash Ave Unit 81F
- 401 N Wabash Ave Unit 1908
- 401 N Wabash Ave Unit 39G
- 401 N Wabash Ave Unit 36D
- 401 N Wabash Ave Unit 57D
- 401 N Wabash Ave Unit 71E
- 401 N Wabash Ave Unit 41D
- 401 N Wabash Ave Unit 64A
- 401 N Wabash Ave Unit 76B
- 401 N Wabash Ave Unit 59A
- 401 N Wabash Ave Unit 31K
- 401 N Wabash Ave Unit 39A
- 401 N Wabash Ave Unit 41
- 401 N Wabash Ave Unit 86A
- 401 N Wabash Ave Unit 30-L
- 401 N Wabash Ave Unit 37G
- 401 N Wabash Ave Unit 29C
- 405 N Wabash Ave Unit 1914
- 405 N Wabash Ave Unit 502
- 405 N Wabash Ave Unit 309
- 400 N State St Unit 1-3303
- 300 N State St Unit 4330







