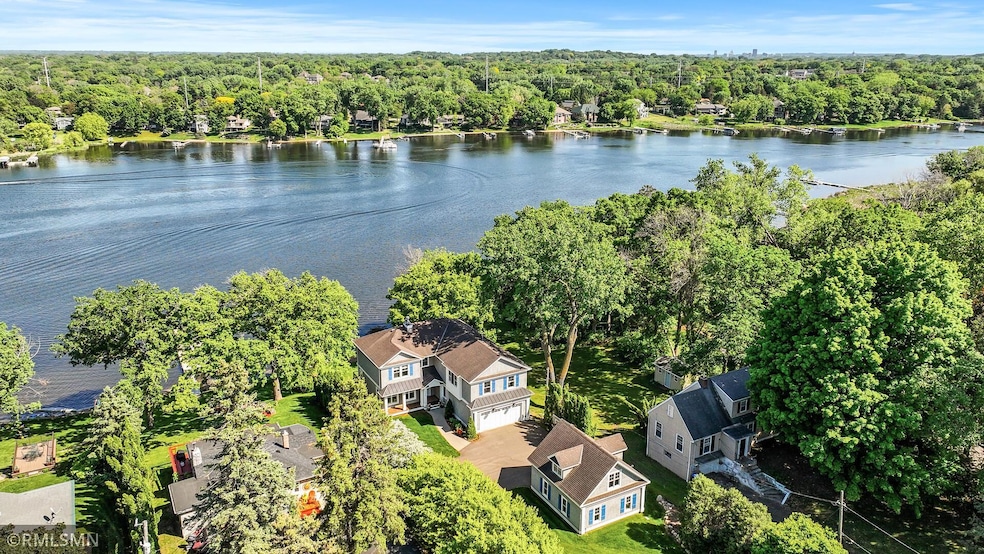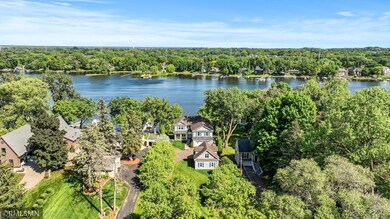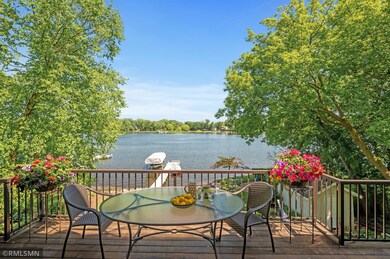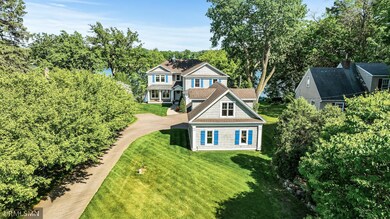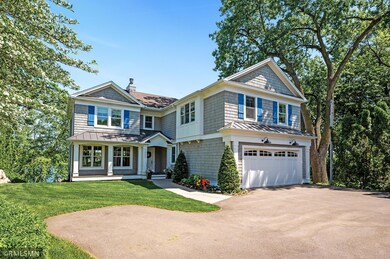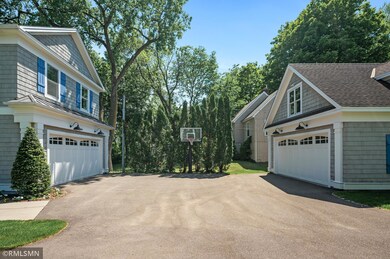
3000 W Owasso Blvd Saint Paul, MN 55113
Lake Owasso NeighborhoodHighlights
- 99 Feet of Waterfront
- Fireplace in Primary Bedroom
- Home Office
- Emmet D. Williams Elementary School Rated A-
- No HOA
- The kitchen features windows
About This Home
As of March 2025This is your family’s opportunity to move into luxury lake living on a spacious property that has it all. Centrally located in Roseville on beautiful Lake Owasso, this lot has a large gentle sloping yard to a picturesque private beach. The home is immaculately kept and updated throughout. You’ll gather in the open kitchen/dining on the main level. High-end appliances, granite countertops, and a large island will make entertaining a dream and busy family nights a breeze. From there, you’ll move into relaxation in the sunny family room with a gas fireplace. 4 of the 5 bedrooms are on the same level and the primary suite is extraordinary. It features a sitting area, gas fireplace, large walk-in closet, and a recently updated bath. Finally, the walk-out basement is the perfect spot to stage your lake adventures as well as game and movie nights. Large patios take in the beautiful views, and a hardscaped fire pit keeps you warm on cool nights. Step into your new lakeside memories here.
Home Details
Home Type
- Single Family
Est. Annual Taxes
- $16,112
Year Built
- Built in 1967
Lot Details
- 0.59 Acre Lot
- Lot Dimensions are 75x361x30x40x18x11x413
- 99 Feet of Waterfront
- Lake Front
Parking
- 4 Car Attached Garage
Interior Spaces
- 2-Story Property
- Family Room with Fireplace
- 3 Fireplaces
- Living Room with Fireplace
- Home Office
- Dryer
Kitchen
- Built-In Oven
- Cooktop
- Microwave
- Dishwasher
- Disposal
- The kitchen features windows
Bedrooms and Bathrooms
- 5 Bedrooms
- Fireplace in Primary Bedroom
Finished Basement
- Walk-Out Basement
- Basement Window Egress
Eco-Friendly Details
- Air Exchanger
Utilities
- Forced Air Heating and Cooling System
- Humidifier
Community Details
- No Home Owners Association
- Lake Owasso Park Subdivision
Listing and Financial Details
- Assessor Parcel Number 022923140003
Ownership History
Purchase Details
Home Financials for this Owner
Home Financials are based on the most recent Mortgage that was taken out on this home.Similar Homes in Saint Paul, MN
Home Values in the Area
Average Home Value in this Area
Purchase History
| Date | Type | Sale Price | Title Company |
|---|---|---|---|
| Warranty Deed | $1,700,000 | Titlesmart |
Mortgage History
| Date | Status | Loan Amount | Loan Type |
|---|---|---|---|
| Open | $1,360,000 | New Conventional | |
| Previous Owner | $335,000 | New Conventional | |
| Previous Owner | $380,000 | New Conventional |
Property History
| Date | Event | Price | Change | Sq Ft Price |
|---|---|---|---|---|
| 03/03/2025 03/03/25 | Sold | $1,700,000 | -2.9% | $359 / Sq Ft |
| 01/05/2025 01/05/25 | Pending | -- | -- | -- |
| 12/17/2024 12/17/24 | Price Changed | $1,750,000 | -5.4% | $369 / Sq Ft |
| 09/10/2024 09/10/24 | For Sale | $1,849,000 | -- | $390 / Sq Ft |
Tax History Compared to Growth
Tax History
| Year | Tax Paid | Tax Assessment Tax Assessment Total Assessment is a certain percentage of the fair market value that is determined by local assessors to be the total taxable value of land and additions on the property. | Land | Improvement |
|---|---|---|---|---|
| 2023 | $16,112 | $1,028,500 | $319,100 | $709,400 |
| 2022 | $15,134 | $987,300 | $301,400 | $685,900 |
| 2021 | $13,806 | $914,200 | $301,400 | $612,800 |
| 2020 | $15,130 | $887,600 | $301,400 | $586,200 |
| 2019 | $13,284 | $909,300 | $301,400 | $607,900 |
| 2018 | $12,800 | $790,700 | $301,400 | $489,300 |
| 2017 | $11,320 | $745,900 | $301,400 | $444,500 |
| 2016 | $10,362 | $0 | $0 | $0 |
| 2015 | $10,822 | $645,300 | $283,700 | $361,600 |
| 2014 | $11,430 | $0 | $0 | $0 |
Agents Affiliated with this Home
-
Shawn Wilson

Seller's Agent in 2025
Shawn Wilson
POP Realty MN
(651) 283-0446
2 in this area
409 Total Sales
-
Joseph Walsh

Seller Co-Listing Agent in 2025
Joseph Walsh
POP Realty MN
(651) 226-3106
2 in this area
402 Total Sales
-
Shannon McDonough

Buyer's Agent in 2025
Shannon McDonough
Keller Williams Premier Realty
(651) 398-4334
2 in this area
564 Total Sales
-
Angela Hames

Buyer Co-Listing Agent in 2025
Angela Hames
Keller Williams Premier Realty
(651) 307-9731
3 in this area
517 Total Sales
Map
Source: NorthstarMLS
MLS Number: 6599857
APN: 02-29-23-14-0003
- 31xx Christopher Ln
- 2860 Victoria St N
- 3163 Christopher Ln
- 545 Owasso Hills Dr
- 932 Orchard Ln
- 2837 Lakeview Ave
- 570 Woodhill Dr Unit 67
- 769 County Road C W
- 685 County Road C W
- 3063 Highpointe Curve
- 2970 Western Ave N
- 371 Millwood St
- 2720 Dale St N Unit C212
- 3090 Lexington Ave N Unit A9
- 2870 Lexington Place N
- 2759 Irene Cir
- 2601 Rosetown Ct
- 2690 Oxford St N Unit 226
- 2690 Oxford St N Unit 201
- 2700 Oxford St N Unit 102
