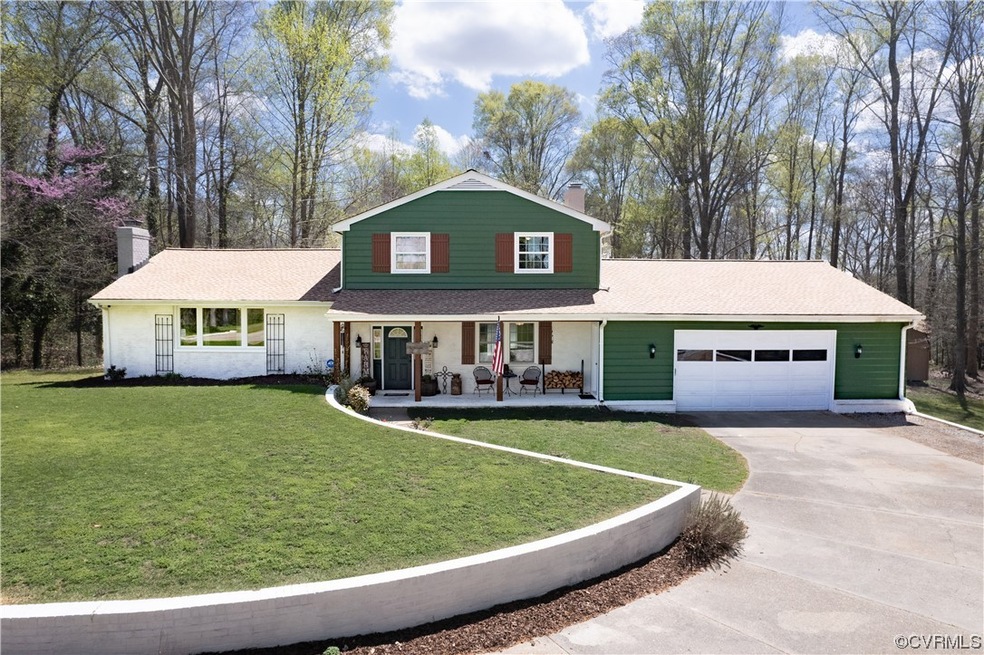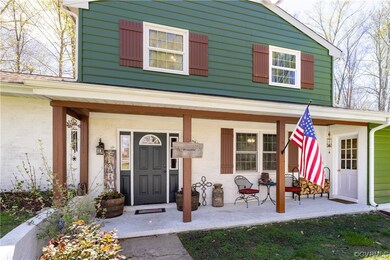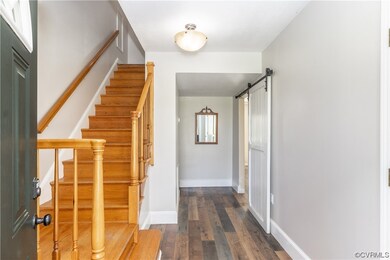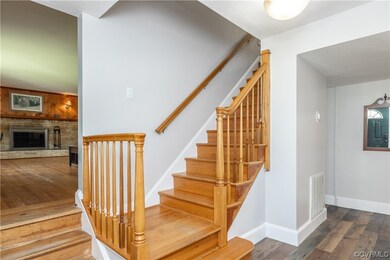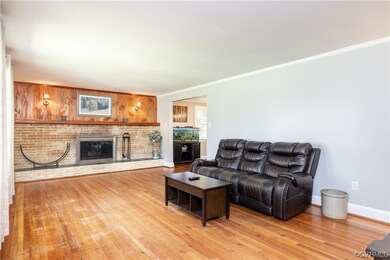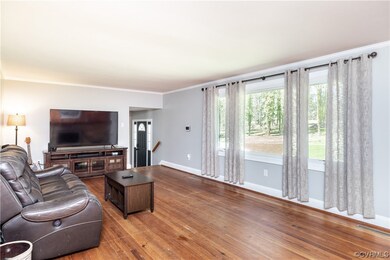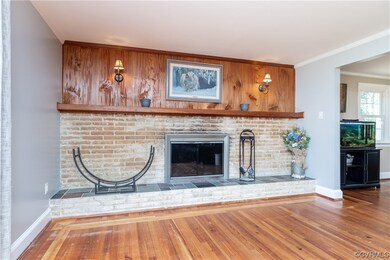
3001 New Kent Hwy Unit C Quinton, VA 23141
Brookwoods NeighborhoodHighlights
- Water Views
- Wooded Lot
- Main Floor Bedroom
- 5.85 Acre Lot
- Wood Flooring
- 2 Fireplaces
About This Home
As of May 2023Welcome to 3001 New Kent Hwy! This charming Farmhouse style home is situated on over 5 acres of land & is fully updated. Enjoy all the privacy on this large lot w. beautiful views of the spring fed steam. You'll love the 1st floor in-law suite w/ adjoining family room, massive stone wood burning fireplace & recently remodeled 1st floor full bath (2022). The spacious eat-in kitchen, formal dining room & living room all have large windows, bringing in tons of natural light. Upstairs you'll find the primary suite w/ 2 large cedar lined closets & private bath. 2 additional bedrooms are located on this floor, ideal for a home office or for guests. Additional features include a massive 3+ car garage w/ workshop area, new roof (2021), new HVAC (2020), large barn for extra storage (2020) & so much more! Be sure to check out the Quinton Community Center & Community Park just a short walk from this property! There is so much to love about this charming Farmhouse, so schedule your private showing today!
Last Agent to Sell the Property
Long & Foster REALTORS Brokerage Phone: 804-432-3408 License #0225175558 Listed on: 03/20/2023

Home Details
Home Type
- Single Family
Est. Annual Taxes
- $2,314
Year Built
- Built in 1966
Lot Details
- 5.85 Acre Lot
- Home fronts a stream
- Wooded Lot
Parking
- 4 Car Attached Garage
- Garage Door Opener
- Driveway
Home Design
- Brick Exterior Construction
- Frame Construction
- Shingle Roof
- Composition Roof
- Wood Siding
Interior Spaces
- 2,242 Sq Ft Home
- 2-Story Property
- Ceiling Fan
- 2 Fireplaces
- Wood Burning Fireplace
- Fireplace Features Masonry
- Separate Formal Living Room
- Water Views
- Crawl Space
- Stacked Washer and Dryer
Kitchen
- Eat-In Kitchen
- <<OvenToken>>
- Stove
- <<microwave>>
- Freezer
- Dishwasher
Flooring
- Wood
- Tile
- Vinyl
Bedrooms and Bathrooms
- 4 Bedrooms
- Main Floor Bedroom
- 3 Full Bathrooms
Outdoor Features
- Patio
- Shed
- Front Porch
Schools
- Quinton Elementary School
- New Kent Middle School
- New Kent High School
Utilities
- Central Air
- Heat Pump System
- Well
- Water Heater
- Septic Tank
Listing and Financial Details
- Assessor Parcel Number 19 31C
Ownership History
Purchase Details
Home Financials for this Owner
Home Financials are based on the most recent Mortgage that was taken out on this home.Purchase Details
Home Financials for this Owner
Home Financials are based on the most recent Mortgage that was taken out on this home.Similar Homes in the area
Home Values in the Area
Average Home Value in this Area
Purchase History
| Date | Type | Sale Price | Title Company |
|---|---|---|---|
| Bargain Sale Deed | $418,000 | Fidelity National Title | |
| Warranty Deed | $274,000 | Atlantic Coast Stlmnt Svcs |
Mortgage History
| Date | Status | Loan Amount | Loan Type |
|---|---|---|---|
| Open | $350,000 | New Conventional | |
| Previous Owner | $274,500 | Stand Alone Refi Refinance Of Original Loan | |
| Previous Owner | $274,500 | VA |
Property History
| Date | Event | Price | Change | Sq Ft Price |
|---|---|---|---|---|
| 05/12/2023 05/12/23 | Sold | $410,000 | +49.4% | $183 / Sq Ft |
| 04/09/2023 04/09/23 | Pending | -- | -- | -- |
| 11/09/2018 11/09/18 | Sold | $274,500 | -0.2% | $122 / Sq Ft |
| 10/01/2018 10/01/18 | Pending | -- | -- | -- |
| 09/25/2018 09/25/18 | Price Changed | $274,950 | -6.3% | $123 / Sq Ft |
| 08/17/2018 08/17/18 | For Sale | $293,450 | -- | $131 / Sq Ft |
Tax History Compared to Growth
Tax History
| Year | Tax Paid | Tax Assessment Tax Assessment Total Assessment is a certain percentage of the fair market value that is determined by local assessors to be the total taxable value of land and additions on the property. | Land | Improvement |
|---|---|---|---|---|
| 2024 | $2,446 | $414,600 | $141,600 | $273,000 |
| 2023 | $2,498 | $372,900 | $121,700 | $251,200 |
| 2022 | $2,314 | $345,300 | $121,700 | $223,600 |
| 2021 | $2,219 | $280,900 | $94,800 | $186,100 |
| 2020 | $2,219 | $280,900 | $94,800 | $186,100 |
| 2019 | $229 | $279,500 | $86,600 | $192,900 |
| 2018 | $229 | $279,500 | $86,600 | $192,900 |
| 2017 | $1,840 | $221,700 | $68,800 | $152,900 |
| 2016 | $1,840 | $221,700 | $68,800 | $152,900 |
| 2015 | $1,893 | $225,400 | $60,300 | $165,100 |
| 2014 | -- | $225,400 | $60,300 | $165,100 |
Agents Affiliated with this Home
-
James Strum

Seller's Agent in 2023
James Strum
Long & Foster
(804) 432-3408
4 in this area
598 Total Sales
-
Drew Setzer

Seller Co-Listing Agent in 2023
Drew Setzer
Long & Foster
(804) 350-9451
1 in this area
125 Total Sales
-
Noelle Smith

Buyer's Agent in 2023
Noelle Smith
Virginia Capital Realty
(804) 837-7815
1 in this area
30 Total Sales
-
Tammy Johnson

Seller's Agent in 2018
Tammy Johnson
Virginia Capital Realty
(804) 241-0700
31 in this area
214 Total Sales
-
Kyle Yeatman

Buyer's Agent in 2018
Kyle Yeatman
Long & Foster
(804) 516-6413
1 in this area
1,456 Total Sales
Map
Source: Central Virginia Regional MLS
MLS Number: 2306216
APN: 19 31C
- 7708 Walnut Cir
- 2801 Walnut Dr
- 7935 Patriots Landing Place
- 3795 Robert Field Ln
- 2737 Patriots Landing Dr
- 2780 Bending Birch Ln
- 3900 New Kent Hwy
- 2700-3 Pocahontas Trail
- 2700-7 Pocahontas Trail
- 5451 Dandridge Place
- Lot 99 Dandridge Dr
- Lot 4 Dandridge Dr
- 6924 Longview Dr
- 3280 Rock Creek Villa Dr
- 3323 Rock Creek Villa Dr
- 3331 Rock Creek Villa Dr
- 3391 Rock Creek Villa Dr
- 2400 Quaker Rd Unit B
- 6778 Sassafras Dr
- 3090 Magnolia Woods Ct
