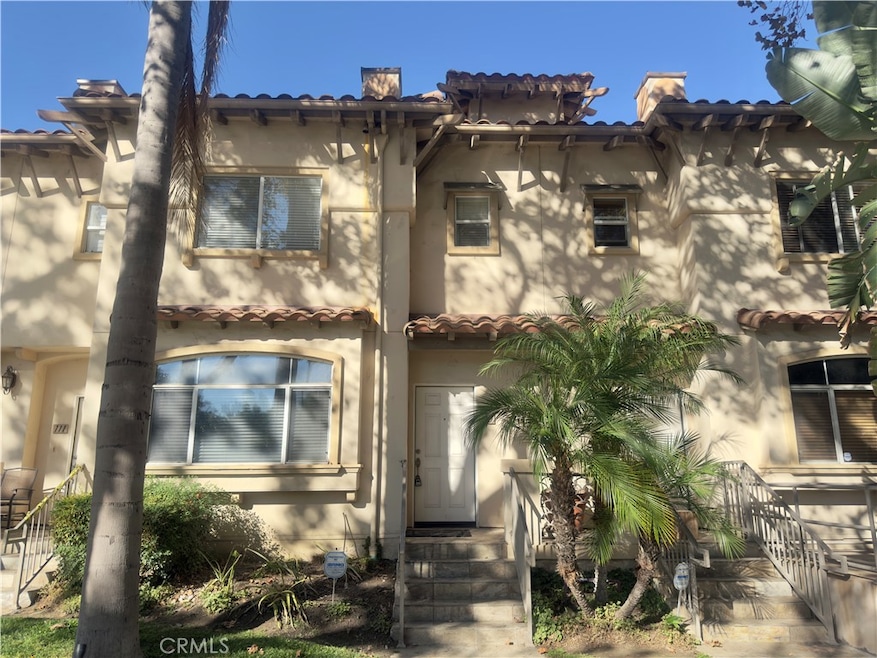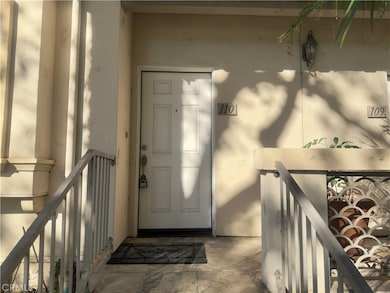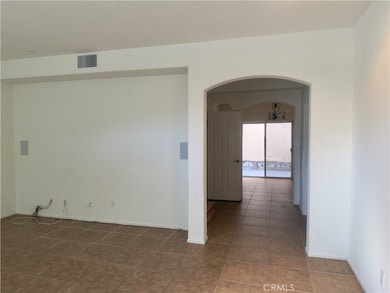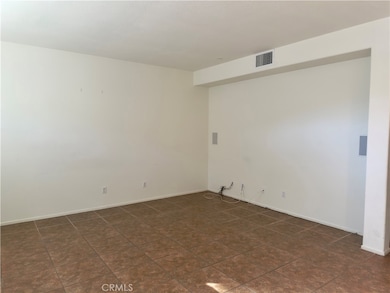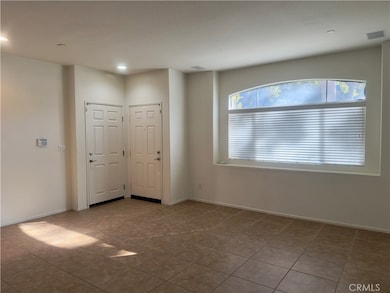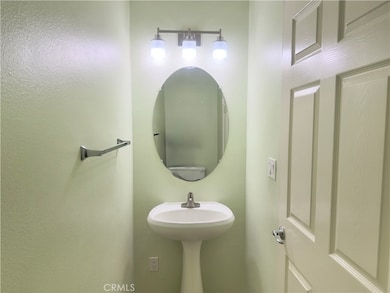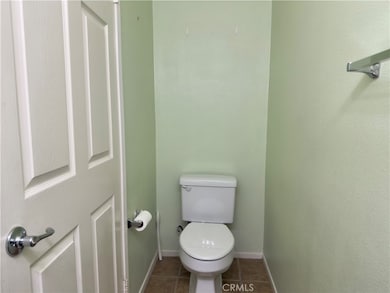3003 W Riverside Dr Unit 110 Burbank, CA 91505
Media District NeighborhoodEstimated payment $5,826/month
Highlights
- All Bedrooms Downstairs
- 0.47 Acre Lot
- Meeting Room
- R. L. Stevenson Elementary School Rated A
- Courtyard Views
- 2 Car Attached Garage
About This Home
Located in the highly desirable Rancho Equestrian District of Burbank, this charming two-story condo blends comfort, space, and convenience in one of the city’s most sought-after neighborhoods. Built in 2002, this 3-bedroom, 2 1/2 bath residence features a bright and open layout with a spacious living room, a formal dining area, and a well-appointed kitchen complete with maple cabinets, tile countertops, built-in appliances, a pantry, and a breakfast bar—perfect for everyday living and entertaining.
The thoughtful floor plan provides direct access from the secured subterranean garage into the unit, while upstairs you’ll find generously sized bedrooms, ample closet space, and a comfortable primary suite with a private bath. Nestled near major studios including Warner Bros., Disney, and Nickelodeon, as well as the shops and restaurants of Toluca Lake and Downtown Burbank, this home offers the perfect balance of location, lifestyle, and livability.
Listing Agent
Equity Union Brokerage Phone: 818-640-5880 License #01970478 Listed on: 10/21/2025

Property Details
Home Type
- Condominium
Year Built
- Built in 2002
HOA Fees
- $547 Monthly HOA Fees
Parking
- 2 Car Attached Garage
Home Design
- Entry on the 1st floor
Interior Spaces
- 1,509 Sq Ft Home
- 2-Story Property
- Courtyard Views
- Laundry Room
Bedrooms and Bathrooms
- 3 Bedrooms
- All Bedrooms Down
Additional Features
- Exterior Lighting
- 1 Common Wall
- Central Air
Listing and Financial Details
- Legal Lot and Block 1 / 2
- Tax Tract Number 53495
- Assessor Parcel Number 2485025054
Community Details
Overview
- 20 Units
- Niagara And Riverside HOA, Phone Number (888) 999-6575
- Golden Estate Management Inc. HOA
Amenities
- Meeting Room
Map
Home Values in the Area
Average Home Value in this Area
Tax History
| Year | Tax Paid | Tax Assessment Tax Assessment Total Assessment is a certain percentage of the fair market value that is determined by local assessors to be the total taxable value of land and additions on the property. | Land | Improvement |
|---|---|---|---|---|
| 2025 | $7,163 | $650,306 | $440,279 | $210,027 |
| 2024 | $7,163 | $637,556 | $431,647 | $205,909 |
| 2023 | $7,086 | $625,056 | $423,184 | $201,872 |
| 2022 | $6,763 | $612,801 | $414,887 | $197,914 |
| 2021 | $6,734 | $600,786 | $406,752 | $194,034 |
| 2019 | $6,460 | $582,969 | $394,689 | $188,280 |
| 2018 | $6,419 | $571,539 | $386,950 | $184,589 |
| 2016 | $6,092 | $549,347 | $371,925 | $177,422 |
| 2015 | $5,968 | $541,096 | $366,339 | $174,757 |
| 2014 | $5,693 | $507,000 | $344,000 | $163,000 |
Property History
| Date | Event | Price | List to Sale | Price per Sq Ft |
|---|---|---|---|---|
| 11/06/2025 11/06/25 | Pending | -- | -- | -- |
| 10/21/2025 10/21/25 | For Sale | $895,500 | -- | $593 / Sq Ft |
Purchase History
| Date | Type | Sale Price | Title Company |
|---|---|---|---|
| Interfamily Deed Transfer | -- | None Available | |
| Grant Deed | $505,000 | First American Title Company | |
| Trustee Deed | $517,508 | North American Title Company | |
| Grant Deed | $615,000 | Alliance Title | |
| Grant Deed | -- | Chicago Title Co |
Mortgage History
| Date | Status | Loan Amount | Loan Type |
|---|---|---|---|
| Open | $404,000 | Purchase Money Mortgage | |
| Previous Owner | $492,000 | Purchase Money Mortgage | |
| Previous Owner | $244,000 | No Value Available | |
| Closed | $30,500 | No Value Available | |
| Closed | $61,400 | No Value Available |
Source: California Regional Multiple Listing Service (CRMLS)
MLS Number: SR25243363
APN: 2485-025-054
- 3212 W Valley Heart Dr
- 150 N Ontario St
- 237 N Hollywood Way
- 136 N Pass Ave
- 140 N Pass Ave
- 210 N Naomi St
- 238 S Lincoln St
- 216 N Buena Vista St Unit 113
- 4128 W Hood Ave Unit B
- 4140 Warner Blvd Unit 302
- 4140 Warner Blvd Unit 205
- 4140 Warner Blvd Unit 208
- 527 S Orchard Dr
- 355 N Maple St Unit 242
- 112 S Valley St
- 613 N California St
- 1520 W Riverside Dr
- 531 N Niagara St
- 114 S Lamer St
- 4231 W Sarah St Unit 15
