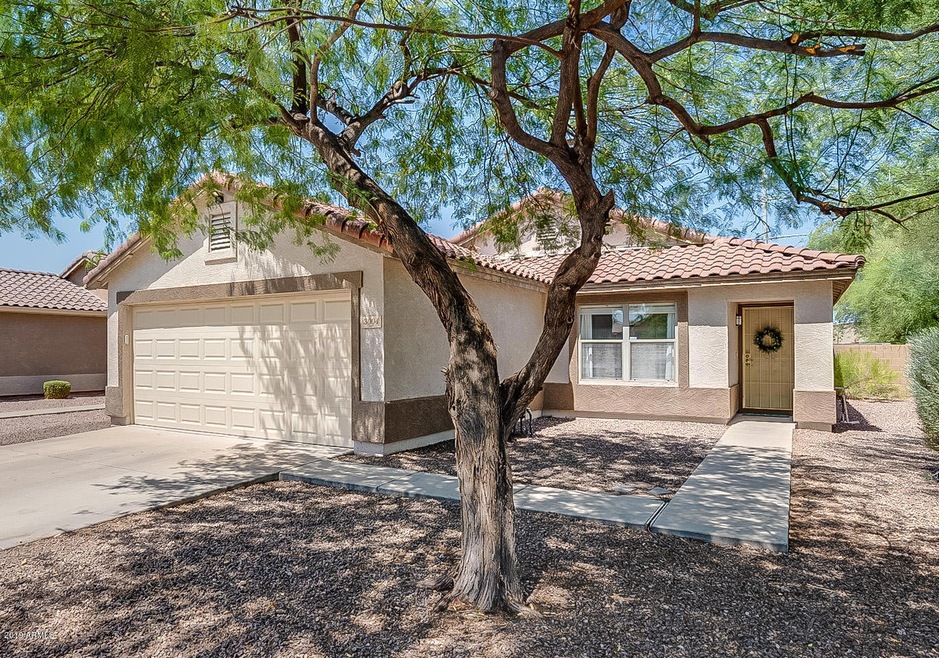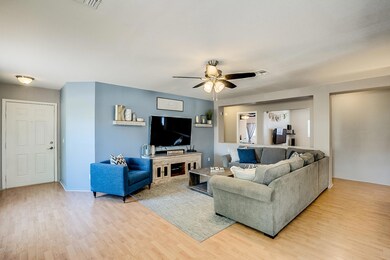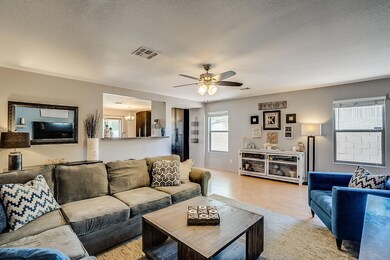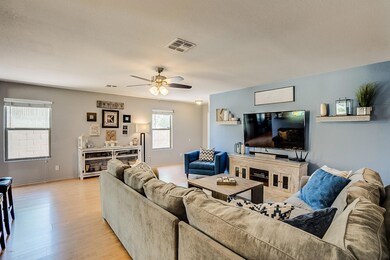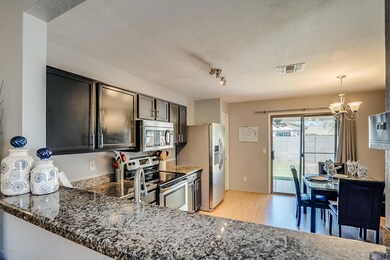
3004 W Running Deer Trail Phoenix, AZ 85083
Stetson Valley NeighborhoodHighlights
- Spanish Architecture
- Granite Countertops
- 2 Car Direct Access Garage
- Stetson Hills Elementary School Rated A
- Covered patio or porch
- Eat-In Kitchen
About This Home
As of October 2019Nestled at the end of a tranquil trail in the quiet neighborhood of Norterra Pointe, your next home is adjacent to a green belt with no neighbors to the East - it's like living next to your own personal park! Your shaded, tree-lined entryway opens to a bright, open living space & eat-in kitchen. Open walls & clean lines create a cohesive feel while maintaining a bit of privacy for preparing meals & entertaining. Smart floorpan splits your large ensuite master bedroom (w/walk-in closet) down the hall from your 2 guest bedrooms for optimal privacy. Bonus room makes the perfect play room or home office & easily converts to a 4th bedroom. Easy access to walking & biking paths to explore the many community parks. Minutes to shopping & dining at the Shops at Norterra & Happy Valley Towne Center!
Last Agent to Sell the Property
Realty ONE Group License #SA659882000 Listed on: 09/05/2019
Home Details
Home Type
- Single Family
Est. Annual Taxes
- $1,237
Year Built
- Built in 2000
Lot Details
- 5,509 Sq Ft Lot
- Desert faces the front of the property
- Block Wall Fence
- Backyard Sprinklers
- Sprinklers on Timer
- Grass Covered Lot
HOA Fees
- $47 Monthly HOA Fees
Parking
- 2 Car Direct Access Garage
- Garage Door Opener
Home Design
- Spanish Architecture
- Wood Frame Construction
- Concrete Roof
- Stucco
Interior Spaces
- 1,535 Sq Ft Home
- 1-Story Property
- Ceiling height of 9 feet or more
- Double Pane Windows
Kitchen
- Eat-In Kitchen
- Electric Cooktop
- Built-In Microwave
- Granite Countertops
Bedrooms and Bathrooms
- 3 Bedrooms
- Primary Bathroom is a Full Bathroom
- 2 Bathrooms
Accessible Home Design
- No Interior Steps
Outdoor Features
- Covered patio or porch
- Outdoor Storage
- Playground
Schools
- Stetson Hills Elementary
- Sandra Day O'connor High School
Utilities
- Central Air
- Heating System Uses Natural Gas
- High Speed Internet
- Cable TV Available
Listing and Financial Details
- Tax Lot 408
- Assessor Parcel Number 204-23-420
Community Details
Overview
- Association fees include ground maintenance
- Aam Association, Phone Number (602) 957-9191
- Built by KB HOMES
- I 17 And Dynamite Subdivision
Recreation
- Community Playground
- Bike Trail
Ownership History
Purchase Details
Home Financials for this Owner
Home Financials are based on the most recent Mortgage that was taken out on this home.Purchase Details
Home Financials for this Owner
Home Financials are based on the most recent Mortgage that was taken out on this home.Purchase Details
Home Financials for this Owner
Home Financials are based on the most recent Mortgage that was taken out on this home.Purchase Details
Home Financials for this Owner
Home Financials are based on the most recent Mortgage that was taken out on this home.Purchase Details
Home Financials for this Owner
Home Financials are based on the most recent Mortgage that was taken out on this home.Purchase Details
Purchase Details
Purchase Details
Home Financials for this Owner
Home Financials are based on the most recent Mortgage that was taken out on this home.Purchase Details
Purchase Details
Home Financials for this Owner
Home Financials are based on the most recent Mortgage that was taken out on this home.Similar Homes in Phoenix, AZ
Home Values in the Area
Average Home Value in this Area
Purchase History
| Date | Type | Sale Price | Title Company |
|---|---|---|---|
| Warranty Deed | $262,000 | Pioneer Title Agency | |
| Interfamily Deed Transfer | -- | Grand Canyon Title Agency | |
| Interfamily Deed Transfer | -- | First American Title Ins Co | |
| Warranty Deed | $198,000 | First American Title Ins Co | |
| Special Warranty Deed | -- | Grand Canyon Title Agency | |
| Grant Deed | -- | None Available | |
| Trustee Deed | $83,600 | First American Title Company | |
| Special Warranty Deed | $118,000 | First American Title Ins Co | |
| Trustee Deed | $111,775 | First American Title | |
| Deed | $131,240 | First American Title Ins Co | |
| Corporate Deed | -- | First American Title Ins Co |
Mortgage History
| Date | Status | Loan Amount | Loan Type |
|---|---|---|---|
| Open | $262,000 | New Conventional | |
| Closed | $7,717 | Second Mortgage Made To Cover Down Payment | |
| Closed | $257,254 | FHA | |
| Previous Owner | $199,786 | FHA | |
| Previous Owner | $194,413 | FHA | |
| Previous Owner | $113,000 | New Conventional | |
| Previous Owner | $98,940 | New Conventional | |
| Previous Owner | $115,862 | FHA | |
| Previous Owner | $227,700 | Balloon | |
| Previous Owner | $27,011 | Stand Alone Second | |
| Previous Owner | $150,001 | Fannie Mae Freddie Mac | |
| Previous Owner | $9,415 | Stand Alone Second | |
| Previous Owner | $130,117 | FHA | |
| Previous Owner | $129,387 | FHA |
Property History
| Date | Event | Price | Change | Sq Ft Price |
|---|---|---|---|---|
| 10/23/2019 10/23/19 | Sold | $262,000 | -1.1% | $171 / Sq Ft |
| 09/18/2019 09/18/19 | Pending | -- | -- | -- |
| 09/05/2019 09/05/19 | For Sale | $265,000 | +33.8% | $173 / Sq Ft |
| 10/13/2014 10/13/14 | Sold | $198,000 | 0.0% | $129 / Sq Ft |
| 09/11/2014 09/11/14 | Pending | -- | -- | -- |
| 09/06/2014 09/06/14 | For Sale | $198,000 | +94.1% | $129 / Sq Ft |
| 05/25/2012 05/25/12 | Sold | $102,000 | 0.0% | $66 / Sq Ft |
| 03/28/2012 03/28/12 | Pending | -- | -- | -- |
| 03/23/2012 03/23/12 | For Sale | $102,000 | -- | $66 / Sq Ft |
Tax History Compared to Growth
Tax History
| Year | Tax Paid | Tax Assessment Tax Assessment Total Assessment is a certain percentage of the fair market value that is determined by local assessors to be the total taxable value of land and additions on the property. | Land | Improvement |
|---|---|---|---|---|
| 2025 | $1,362 | $15,823 | -- | -- |
| 2024 | $1,339 | $15,069 | -- | -- |
| 2023 | $1,339 | $28,330 | $5,660 | $22,670 |
| 2022 | $1,289 | $21,560 | $4,310 | $17,250 |
| 2021 | $1,347 | $19,950 | $3,990 | $15,960 |
| 2020 | $1,322 | $18,270 | $3,650 | $14,620 |
| 2019 | $1,701 | $16,950 | $3,390 | $13,560 |
| 2018 | $1,237 | $15,670 | $3,130 | $12,540 |
| 2017 | $1,194 | $14,370 | $2,870 | $11,500 |
| 2016 | $1,127 | $13,310 | $2,660 | $10,650 |
| 2015 | $1,006 | $12,420 | $2,480 | $9,940 |
Agents Affiliated with this Home
-

Seller's Agent in 2019
Jason Serikaku
Realty One Group
(480) 486-6887
2 in this area
215 Total Sales
-
P
Buyer's Agent in 2019
Philip Parry
Kate Rose Realty
(480) 652-5022
10 Total Sales
-

Seller's Agent in 2014
Brenda Moon
DeLex Realty
(602) 824-8001
3 Total Sales
-
C
Buyer's Agent in 2014
Christopher Webber
Real Broker
(602) 750-3776
28 Total Sales
-
R
Seller's Agent in 2012
Richard Egly
My Home Group Real Estate
-
B
Buyer's Agent in 2012
Brenda McNamar
eXp Realty
Map
Source: Arizona Regional Multiple Listing Service (ARMLS)
MLS Number: 5974769
APN: 204-23-420
- 3027 W Red Fox Rd
- 3032 W Red Fox Rd
- 3020 W Bent Tree Dr
- 28138 N 28th Ln
- 3023 W Bent Tree Dr Unit 3023
- 27908 N 38th Dr
- 3053 W Straight Arrow Ln
- 27800 N 33rd Ave
- 3035 W Roberta Dr
- 3212 W Lucia Dr
- 27902 N 33rd Ave
- 276XX N 33rd Ave
- 27615 N 33rd Ave
- 28422 N 32nd Ln
- 2523 W Running Deer Trail
- 2511 W Blue Sky Dr
- 3144 W Maya Way
- 3330 W Desert Dawn Dr
- 2438 W Gambit Trail
- 27730 N 35th Ave
