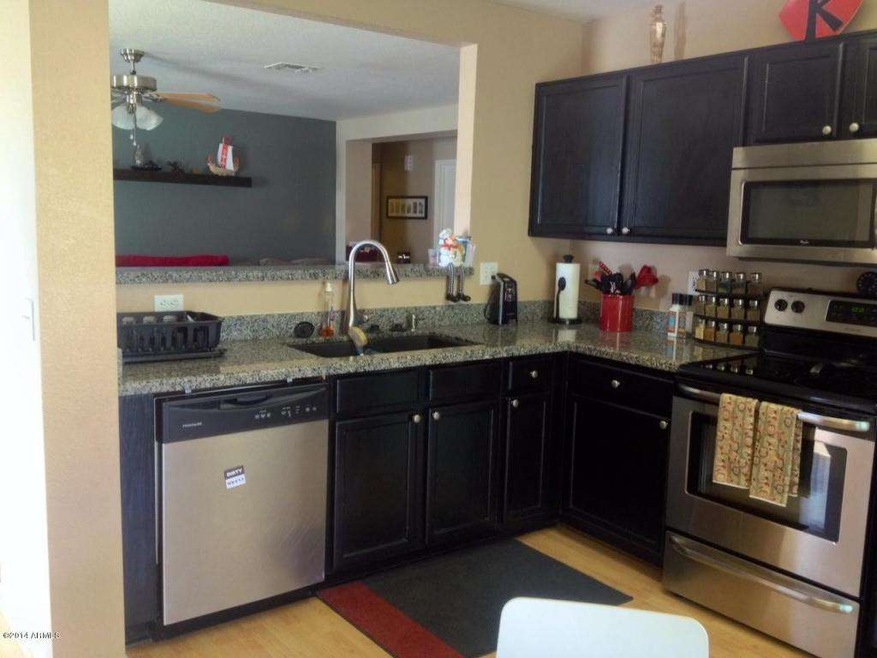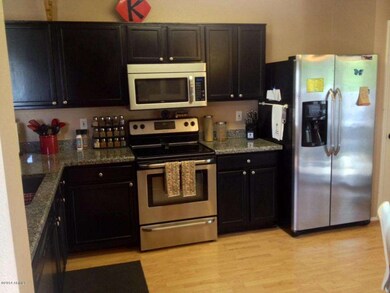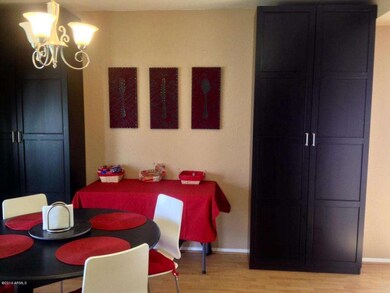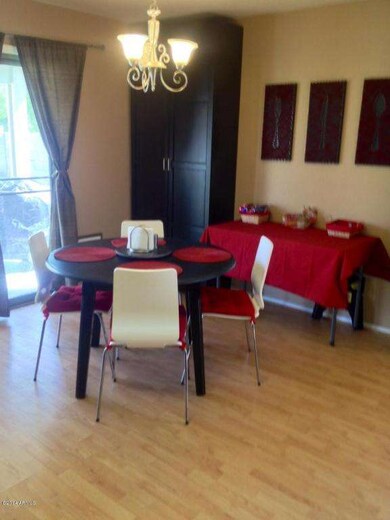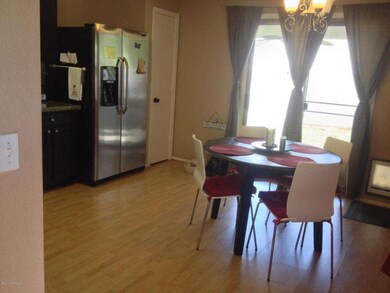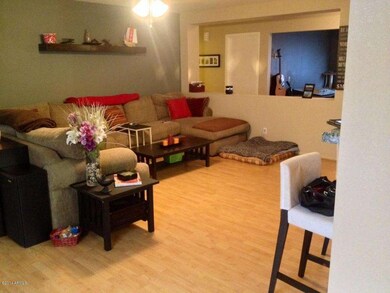
3004 W Running Deer Trail Phoenix, AZ 85083
Stetson Valley NeighborhoodHighlights
- Wood Flooring
- Spanish Architecture
- Covered patio or porch
- Stetson Hills Elementary School Rated A
- Granite Countertops
- Eat-In Kitchen
About This Home
As of October 2019Freshly updated home with upgraded finishes and custom 2-tone paint; carpet only in the bedrooms. SEPARATE DEN/OFFICE! Home is situated right next to a large PRIVATE greenbelt for extra play area, so only 1 neighboring house. Backyard surrounded by several large trees. NEW garage door installed in 2014. NEW FIXTURES THROUGHOUT. Home Warranty just renewed and can be transferred to the new buyer.
Home Details
Home Type
- Single Family
Est. Annual Taxes
- $889
Year Built
- Built in 2000
Lot Details
- 5,509 Sq Ft Lot
- Desert faces the front of the property
- Block Wall Fence
- Front and Back Yard Sprinklers
- Sprinklers on Timer
- Grass Covered Lot
HOA Fees
- $47 Monthly HOA Fees
Parking
- 2 Car Garage
- Garage Door Opener
Home Design
- Spanish Architecture
- Wood Frame Construction
- Concrete Roof
- Stucco
Interior Spaces
- 1,535 Sq Ft Home
- 1-Story Property
- Ceiling height of 9 feet or more
- Double Pane Windows
Kitchen
- Eat-In Kitchen
- Built-In Microwave
- Granite Countertops
Flooring
- Wood
- Carpet
- Laminate
- Tile
Bedrooms and Bathrooms
- 3 Bedrooms
- Primary Bathroom is a Full Bathroom
- 2 Bathrooms
Schools
- Stetson Hills Elementary
- Sandra Day O'connor High School
Utilities
- Refrigerated Cooling System
- Heating System Uses Natural Gas
- High Speed Internet
- Cable TV Available
Additional Features
- No Interior Steps
- Covered patio or porch
Listing and Financial Details
- Tax Lot 408
- Assessor Parcel Number 204-23-420
Community Details
Overview
- Association fees include ground maintenance
- Aam Association, Phone Number (602) 957-9191
- Built by KB Homes
- I 17 And Dynamite Subdivision
Recreation
- Community Playground
Ownership History
Purchase Details
Home Financials for this Owner
Home Financials are based on the most recent Mortgage that was taken out on this home.Purchase Details
Home Financials for this Owner
Home Financials are based on the most recent Mortgage that was taken out on this home.Purchase Details
Home Financials for this Owner
Home Financials are based on the most recent Mortgage that was taken out on this home.Purchase Details
Home Financials for this Owner
Home Financials are based on the most recent Mortgage that was taken out on this home.Purchase Details
Home Financials for this Owner
Home Financials are based on the most recent Mortgage that was taken out on this home.Purchase Details
Purchase Details
Purchase Details
Home Financials for this Owner
Home Financials are based on the most recent Mortgage that was taken out on this home.Purchase Details
Purchase Details
Home Financials for this Owner
Home Financials are based on the most recent Mortgage that was taken out on this home.Similar Homes in Phoenix, AZ
Home Values in the Area
Average Home Value in this Area
Purchase History
| Date | Type | Sale Price | Title Company |
|---|---|---|---|
| Warranty Deed | $262,000 | Pioneer Title Agency | |
| Interfamily Deed Transfer | -- | Grand Canyon Title Agency | |
| Interfamily Deed Transfer | -- | First American Title Ins Co | |
| Warranty Deed | $198,000 | First American Title Ins Co | |
| Special Warranty Deed | -- | Grand Canyon Title Agency | |
| Grant Deed | -- | None Available | |
| Trustee Deed | $83,600 | First American Title Company | |
| Special Warranty Deed | $118,000 | First American Title Ins Co | |
| Trustee Deed | $111,775 | First American Title | |
| Deed | $131,240 | First American Title Ins Co | |
| Corporate Deed | -- | First American Title Ins Co |
Mortgage History
| Date | Status | Loan Amount | Loan Type |
|---|---|---|---|
| Open | $262,000 | New Conventional | |
| Closed | $7,717 | Second Mortgage Made To Cover Down Payment | |
| Closed | $257,254 | FHA | |
| Previous Owner | $199,786 | FHA | |
| Previous Owner | $194,413 | FHA | |
| Previous Owner | $113,000 | New Conventional | |
| Previous Owner | $98,940 | New Conventional | |
| Previous Owner | $115,862 | FHA | |
| Previous Owner | $227,700 | Balloon | |
| Previous Owner | $27,011 | Stand Alone Second | |
| Previous Owner | $150,001 | Fannie Mae Freddie Mac | |
| Previous Owner | $9,415 | Stand Alone Second | |
| Previous Owner | $130,117 | FHA | |
| Previous Owner | $129,387 | FHA |
Property History
| Date | Event | Price | Change | Sq Ft Price |
|---|---|---|---|---|
| 10/23/2019 10/23/19 | Sold | $262,000 | -1.1% | $171 / Sq Ft |
| 09/18/2019 09/18/19 | Pending | -- | -- | -- |
| 09/05/2019 09/05/19 | For Sale | $265,000 | +33.8% | $173 / Sq Ft |
| 10/13/2014 10/13/14 | Sold | $198,000 | 0.0% | $129 / Sq Ft |
| 09/11/2014 09/11/14 | Pending | -- | -- | -- |
| 09/06/2014 09/06/14 | For Sale | $198,000 | +94.1% | $129 / Sq Ft |
| 05/25/2012 05/25/12 | Sold | $102,000 | 0.0% | $66 / Sq Ft |
| 03/28/2012 03/28/12 | Pending | -- | -- | -- |
| 03/23/2012 03/23/12 | For Sale | $102,000 | -- | $66 / Sq Ft |
Tax History Compared to Growth
Tax History
| Year | Tax Paid | Tax Assessment Tax Assessment Total Assessment is a certain percentage of the fair market value that is determined by local assessors to be the total taxable value of land and additions on the property. | Land | Improvement |
|---|---|---|---|---|
| 2025 | $1,362 | $15,823 | -- | -- |
| 2024 | $1,339 | $15,069 | -- | -- |
| 2023 | $1,339 | $28,330 | $5,660 | $22,670 |
| 2022 | $1,289 | $21,560 | $4,310 | $17,250 |
| 2021 | $1,347 | $19,950 | $3,990 | $15,960 |
| 2020 | $1,322 | $18,270 | $3,650 | $14,620 |
| 2019 | $1,701 | $16,950 | $3,390 | $13,560 |
| 2018 | $1,237 | $15,670 | $3,130 | $12,540 |
| 2017 | $1,194 | $14,370 | $2,870 | $11,500 |
| 2016 | $1,127 | $13,310 | $2,660 | $10,650 |
| 2015 | $1,006 | $12,420 | $2,480 | $9,940 |
Agents Affiliated with this Home
-

Seller's Agent in 2019
Jason Serikaku
Realty One Group
(480) 486-6887
2 in this area
215 Total Sales
-
P
Buyer's Agent in 2019
Philip Parry
Kate Rose Realty
(480) 652-5022
10 Total Sales
-

Seller's Agent in 2014
Brenda Moon
DeLex Realty
(602) 824-8001
3 Total Sales
-
C
Buyer's Agent in 2014
Christopher Webber
Real Broker
(602) 750-3776
28 Total Sales
-
R
Seller's Agent in 2012
Richard Egly
My Home Group Real Estate
-
B
Buyer's Agent in 2012
Brenda McNamar
eXp Realty
Map
Source: Arizona Regional Multiple Listing Service (ARMLS)
MLS Number: 5169153
APN: 204-23-420
- 3027 W Red Fox Rd
- 3032 W Red Fox Rd
- 3020 W Bent Tree Dr
- 28138 N 28th Ln
- 3023 W Bent Tree Dr Unit 3023
- 27908 N 38th Dr
- 3053 W Straight Arrow Ln
- 27800 N 33rd Ave
- 3035 W Roberta Dr
- 3212 W Lucia Dr
- 27902 N 33rd Ave
- 276XX N 33rd Ave
- 27615 N 33rd Ave
- 28422 N 32nd Ln
- 2523 W Running Deer Trail
- 2511 W Blue Sky Dr
- 3144 W Maya Way
- 3330 W Desert Dawn Dr
- 2438 W Gambit Trail
- 27730 N 35th Ave
