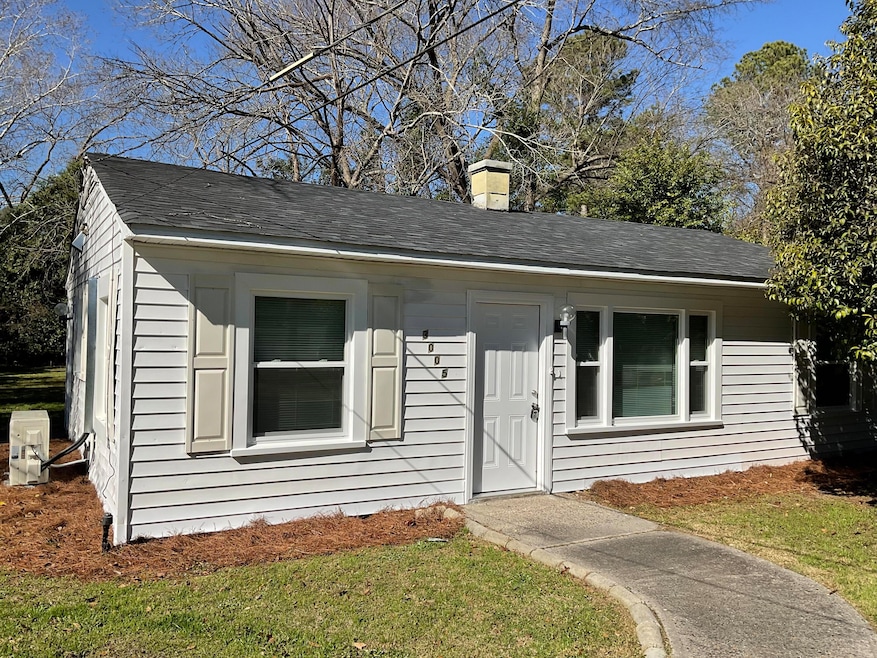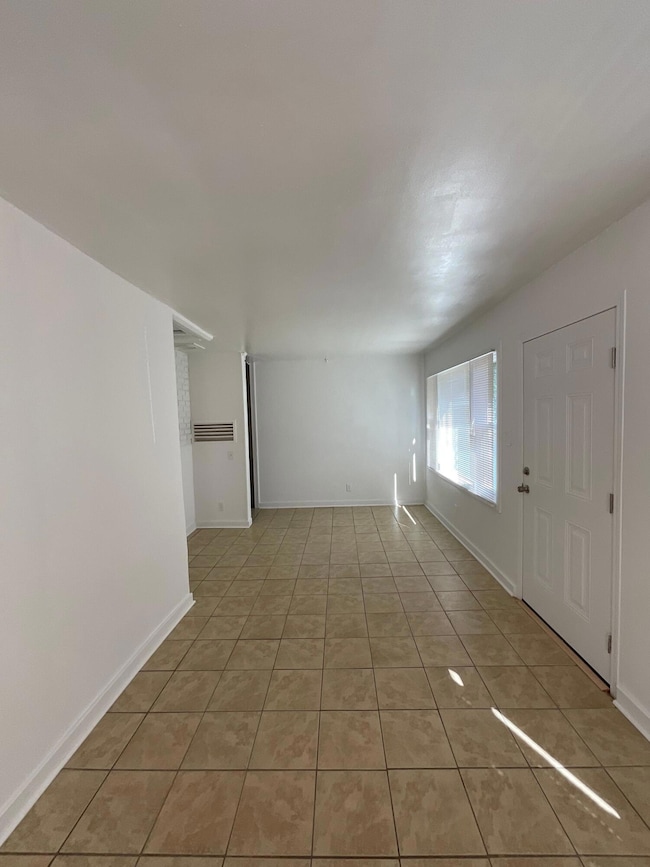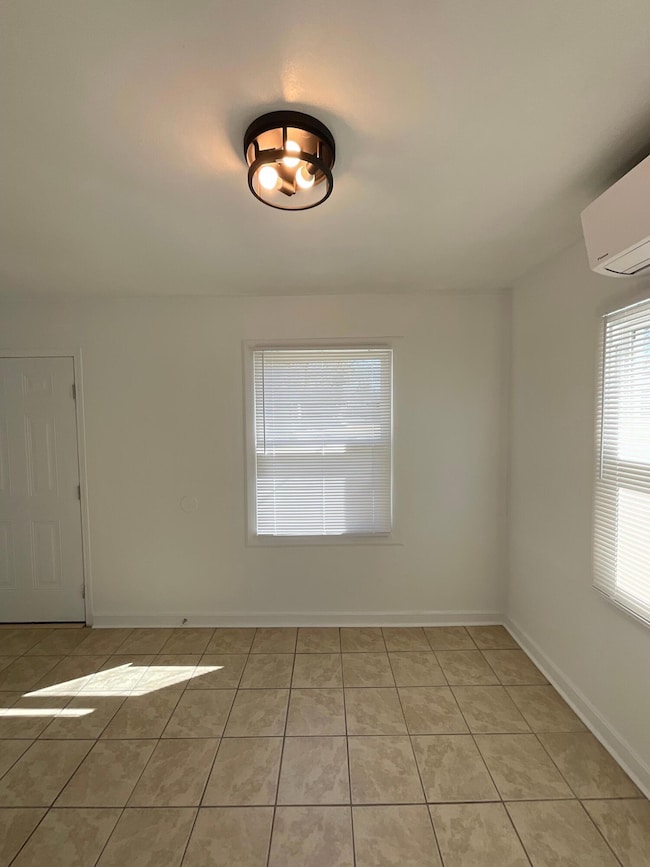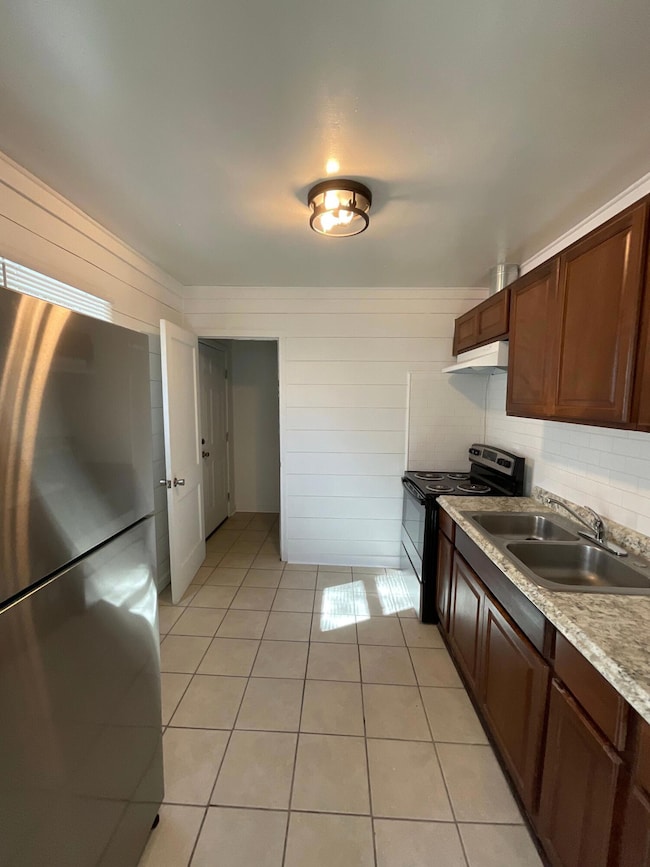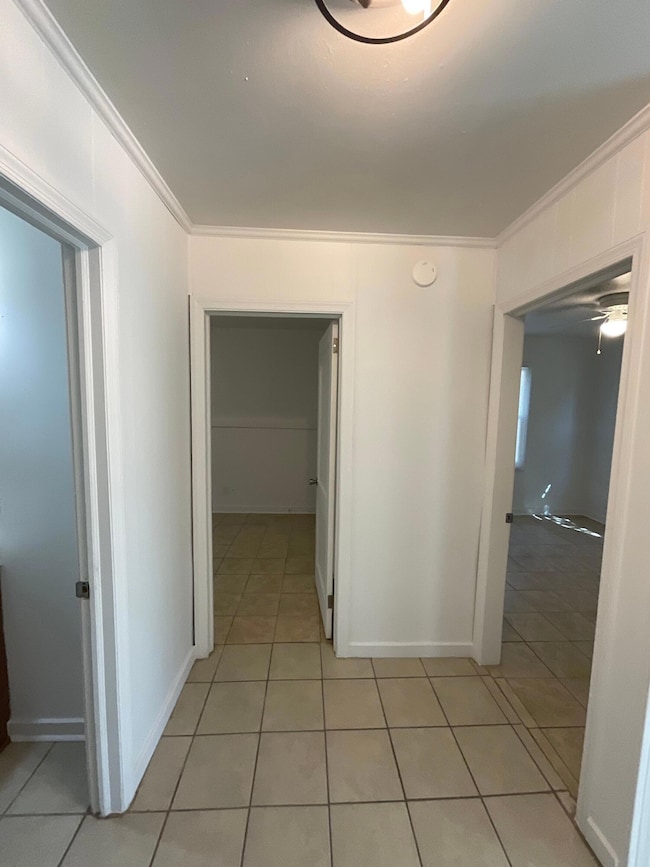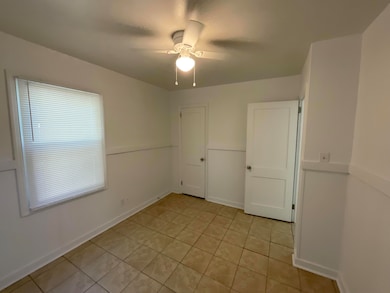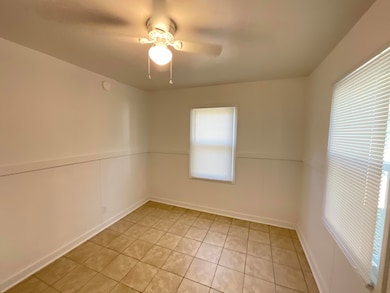3005 Abelia Dr Augusta, GA 30906
Old Savannah Neighborhood
2
Beds
1
Bath
888
Sq Ft
0.25
Acres
Highlights
- Ranch Style House
- No HOA
- Ceramic Tile Flooring
- R.B. Hunt Elementary School Rated A
- Living Room
- Ceiling Fan
About This Home
****Rent Special***** 50% off the first rent payment. Ask for details!Welcome to 3005 Abelia Drive in Augusta, GA! This charming home features 3 bedrooms and 1 bathroom, with tile throughout for easy maintenance. The kitchen boasts new appliances, perfect for whipping up delicious meals. Step outside to enjoy the spacious backyard, ideal for outdoor gatherings or simply relaxing in the fresh air. Don't miss out on this wonderful opportunity to make this house your home!
Home Details
Home Type
- Single Family
Year Built
- Built in 1954
Lot Details
- 0.25 Acre Lot
Home Design
- Ranch Style House
- Composition Roof
- Vinyl Siding
Interior Spaces
- 888 Sq Ft Home
- Ceiling Fan
- Blinds
- Living Room
- Ceramic Tile Flooring
- Range
Bedrooms and Bathrooms
- 2 Bedrooms
- 1 Full Bathroom
Schools
- Haines Elementary School
- Richmond Hill K-8 Middle School
- Butler Comp. High School
Utilities
- Window Unit Cooling System
- Heating System Uses Natural Gas
Community Details
- No Home Owners Association
- Pine Heights Eastern Subdivision
Listing and Financial Details
- Assessor Parcel Number 1104095000
Map
Source: REALTORS® of Greater Augusta
MLS Number: 544963
APN: 1104095000
Nearby Homes
- 1822 Catalina Dr
- 2904 Old Louisville Rd
- 1914 Collierwood Way
- 2513 Argonne Dr
- 2906 Abelia Dr
- 1825 Medlar St
- 3203 Gerald Dr E
- 3207 Gerald Dr E
- 3209 Gerald Dr E
- 2413 Yates Dr
- 2625 Blueberry Dr
- 3231 Kevin Dr
- 3326 Sylvester Dr
- 3323 Young Forest Dr
- 3229 Old Louisville Rd
- 2046 Fernwood Cir
- 2020 Brighton Cir
- 1924 Virginia Ave
- 2520 Reese Ave
- 2030 Virginia Ave
- 2042 Fernwood Cir
- 2006 Scott Rd
- 2229 Bandler Rd
- 2148 Reedale Ave
- 2050 Morning Dr
- 2150 Alfred Ln
- 2210 Killebrew Ave
- 2034 Trout Dr
- 3415 Rushing Rd
- 2205 Southgate Dr
- 2231 Mura Dr
- 524 Richmond Hill Rd W
- 2534 Lumpkin Rd
- 3418 Carmichael Road Extension
- 1923 Kissingbower Rd
- 2226 Raleigh Dr
- 2402 Antebellum Dr
- 2117 Roosevelt Dr
- 2728 Barry Dr
- 2933 Courtney Rd
