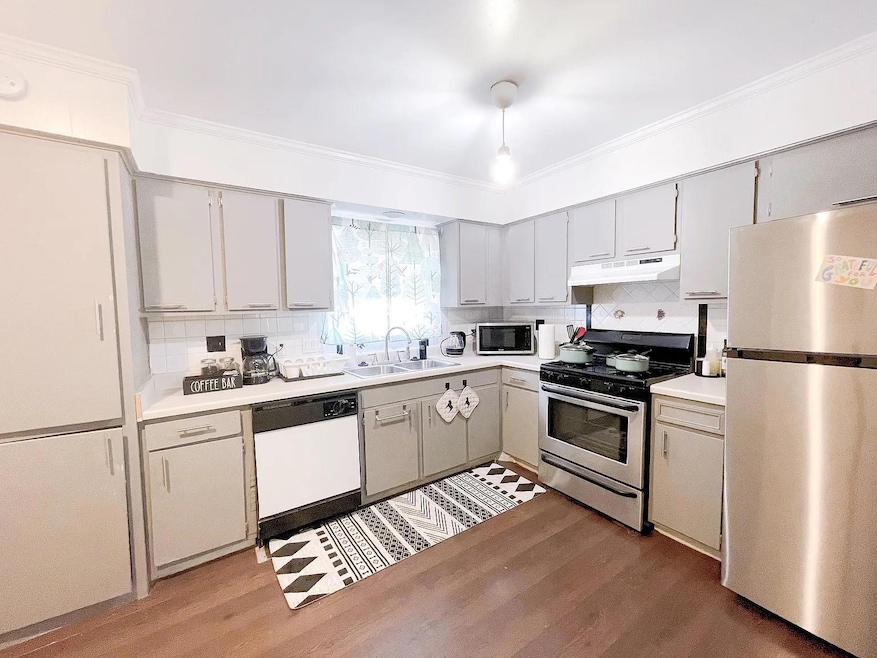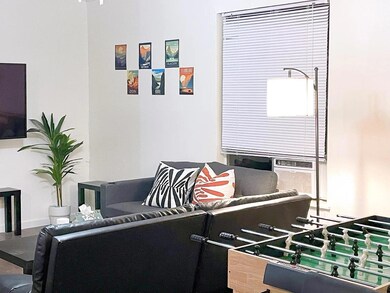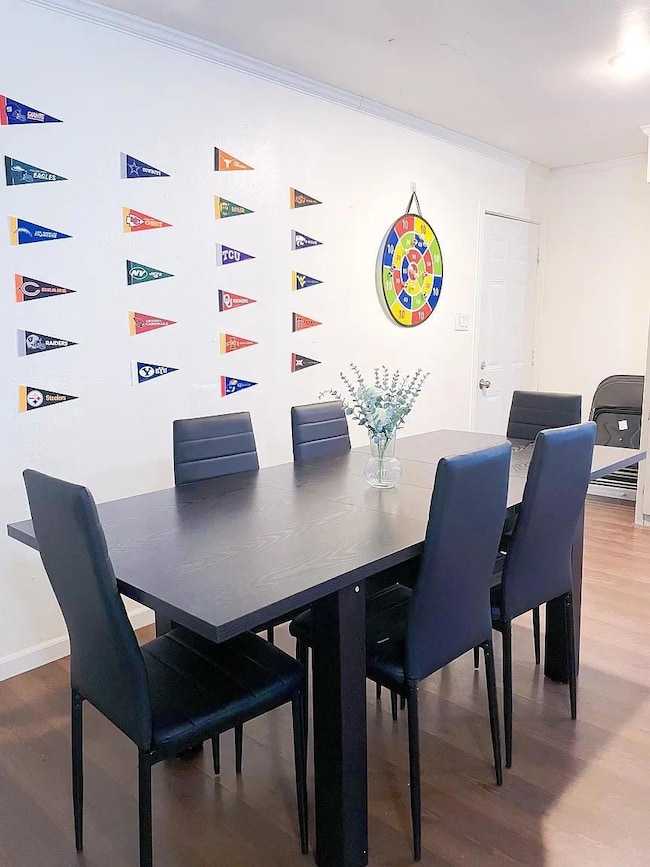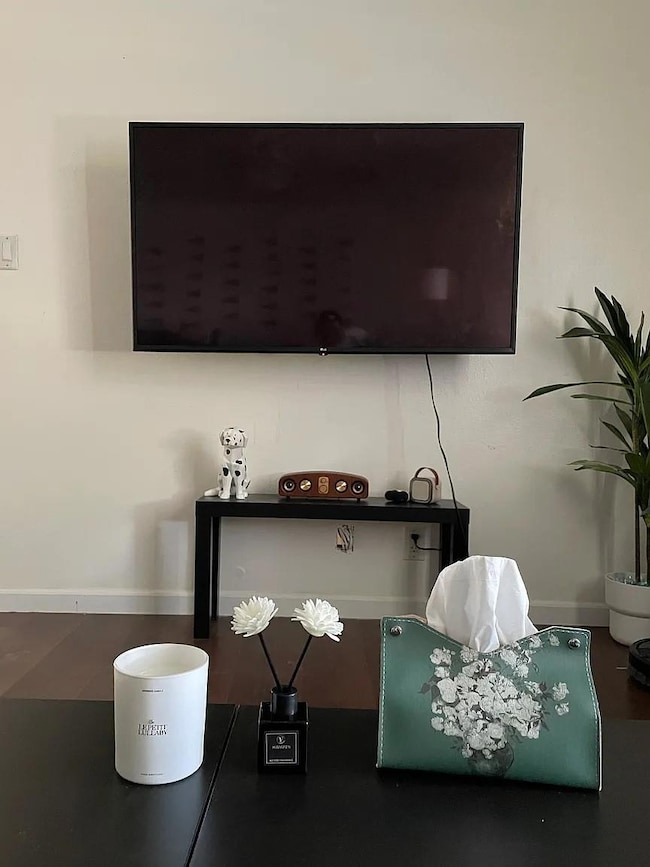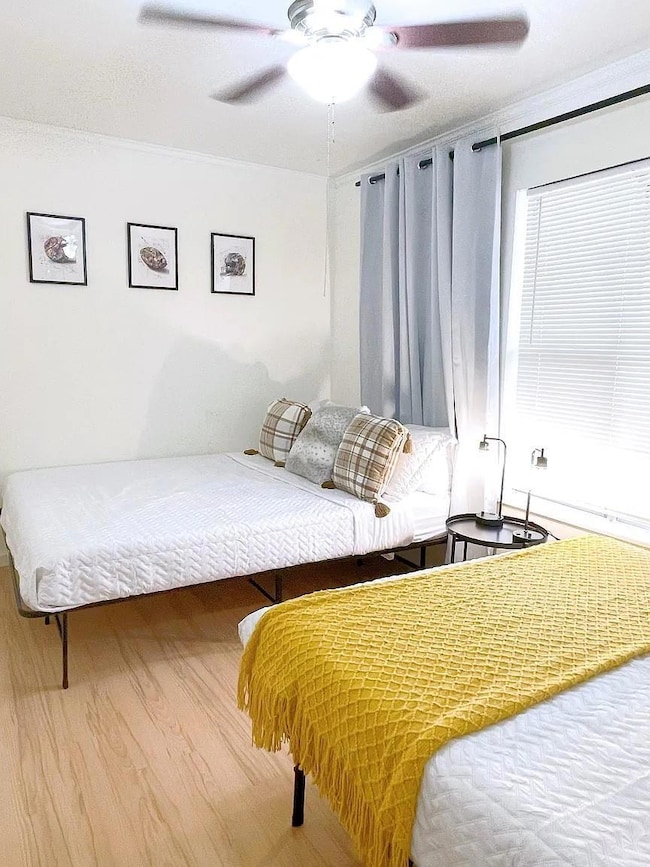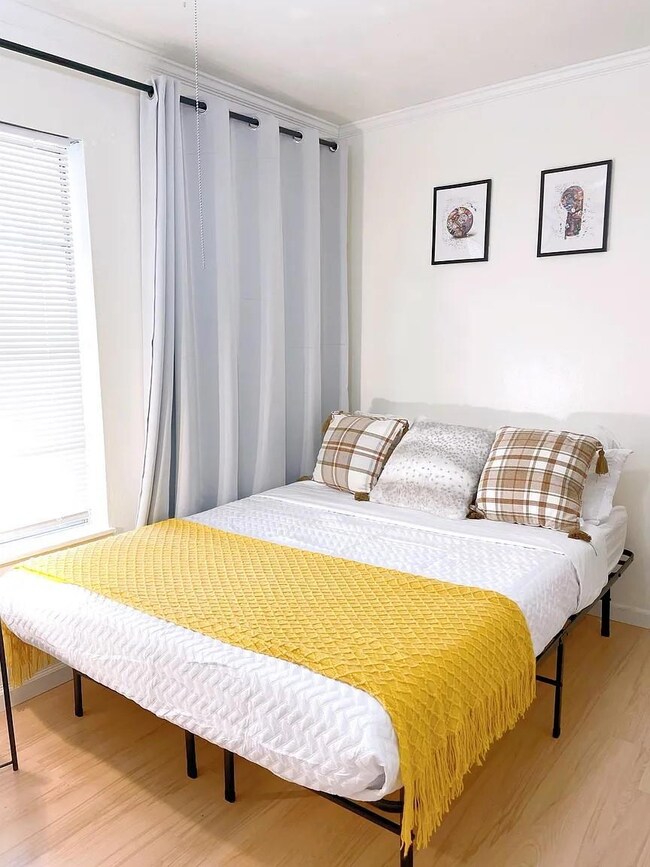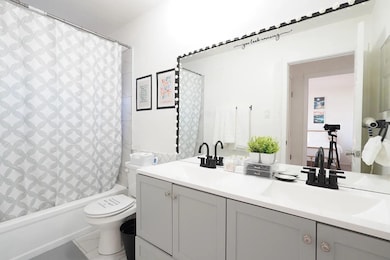3006 Matador Dr Unit A Austin, TX 78741
Parker Lane NeighborhoodHighlights
- View of Trees or Woods
- Open Floorplan
- Private Yard
- 0.25 Acre Lot
- Furnished
- No HOA
About This Home
Furniture is optional with no additional cost. Flexible month-to-month rental options are available. Available 8/9/2025. Prime location: just 10 minutes to downtown, 12 minutes to Zilker Park, and 5 minutes to the Lady Bird Boardwalk. Conveniently located near two HEB grocery stores within a 5-minute drive and close to both I-35 and 71/290. Easy commuting to Austin-Bergstrom international airport. This fully furnished home features laminate and vinyl flooring throughout, a modern open kitchen, fully renovated bathroom and recently updated appliances: a 6'5" Smart TV, a new refrigerator, electric range, range hood, and dishwasher. Enjoy a spacious fenced backyard, private patio, washer/dryer, a one-car garage, and ample parking.
Listing Agent
VOGO Realty Brokerage Phone: (512) 522-1361 License #0817234 Listed on: 06/25/2025
Property Details
Home Type
- Multi-Family
Est. Annual Taxes
- $8,799
Year Built
- Built in 1972
Lot Details
- 10,846 Sq Ft Lot
- South Facing Home
- Wood Fence
- Chain Link Fence
- Interior Lot
- Private Yard
Parking
- 1 Car Attached Garage
Home Design
- Duplex
- Brick Exterior Construction
- Pillar, Post or Pier Foundation
- Shingle Roof
- Wood Siding
Interior Spaces
- 909 Sq Ft Home
- 1-Story Property
- Open Floorplan
- Furnished
- Built-In Features
- Ceiling Fan
- Views of Woods
- Free-Standing Gas Range
- Washer and Dryer
Flooring
- Carpet
- Laminate
- Tile
Bedrooms and Bathrooms
- 2 Main Level Bedrooms
- 1 Full Bathroom
Schools
- Linder Elementary School
- Lively Middle School
- Travis High School
Utilities
- Central Heating and Cooling System
- Natural Gas Connected
Additional Features
- No Interior Steps
- Covered patio or porch
Listing and Financial Details
- Security Deposit $1,650
- Tenant pays for all utilities
- Negotiable Lease Term
- $75 Application Fee
- Assessor Parcel Number 03100506150000
- Tax Block D
Community Details
Overview
- No Home Owners Association
- 2 Units
- Santa Monica Park Sec 02 Subdivision
Pet Policy
- Pet Deposit $500
- Dogs and Cats Allowed
Map
Source: Unlock MLS (Austin Board of REALTORS®)
MLS Number: 6237713
APN: 290198
- 2800 Burleson Rd
- 3010 Burleson Rd Unit A
- 3108 Matador Dr
- 3104 Santa Monica Dr
- 2707 Princeton Dr
- 3205 Santa Monica Dr
- 3400 Santa fe Dr
- 3305 Santa Monica Dr
- 2602 Douglas St
- 2817 Stock Dr
- 2026 Cleese Dr
- 2016 Dinsdale Ln
- 3500 Catalina Dr
- 2020 Tripshaw Ln Unit 65C
- 2001 Tramson Dr
- 2004 Dinsdale Ln
- 1904 Cleese Dr Unit 172
- 1928 Tramson Dr Unit 101C
- 1900 Teagle Dr
- 1916 Tramson Dr Unit 98C
- 3007 Matador Dr Unit B
- 2303 Metcalfe Rd Unit B
- 3101 Matador Dr Unit B
- 3205 Santa Monica Dr
- 2921 Stock Dr
- 2013 Warely Ln Unit 262C
- 2813 Stock Dr
- 3111 Parker Ln
- 2021 Carlson Dr
- 2414 Ventura Dr
- 1904 Cleese Dr Unit 172
- 1911 Warely Ln
- 2800 Collins Creek Dr
- 1901 Warely Ln Unit 292
- 2206 Mission Hill Cir Unit 103
- 2624 Metcalfe Rd Unit 5
- 2624 Metcalfe Rd Unit 9
- 2215 Mission Hill Cir Unit 102
- 2905 Parker Ln Unit B
- 2621 Witsome Loop
