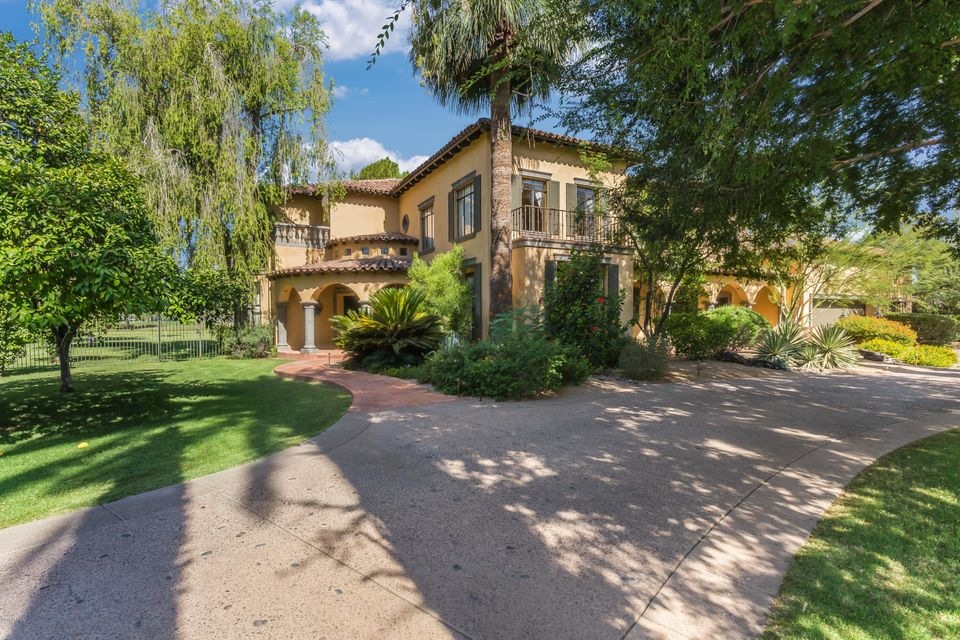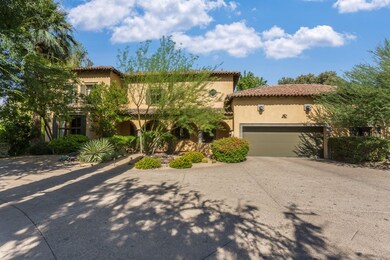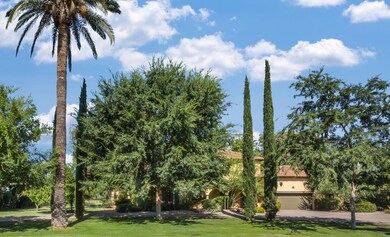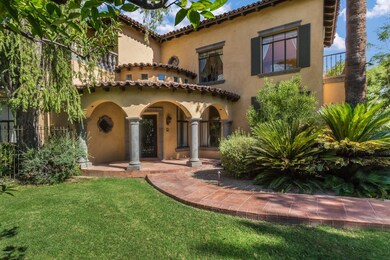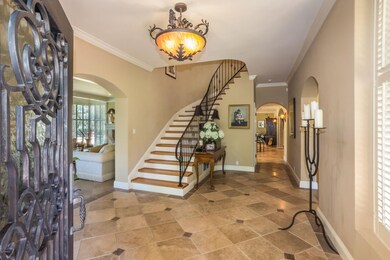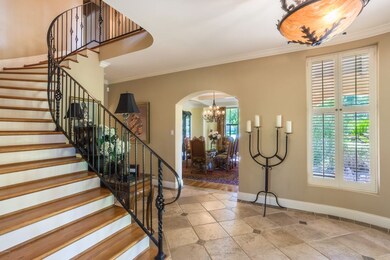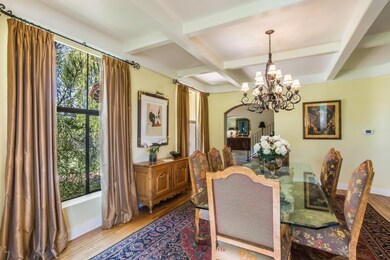
3006 N Manor Dr W Phoenix, AZ 85014
Highlights
- On Golf Course
- Sitting Area In Primary Bedroom
- Family Room with Fireplace
- Phoenix Coding Academy Rated A
- Gated Community
- Wood Flooring
About This Home
As of October 2017Spectacular, one of a kind property located in a gated subdivision on the 3rd Fairway of the Phoenix Country Club golf course. Originally built in 1935 this grand home has been meticulously renovated over the years and is an entertainers dream! Impressively large formal living room with walls of windows and stunning fireplace overlook the back of the property. Open concept great room with cozy family room and gourmet kitchen with island and commercial quality stainless appliances. Large formal dining room, sunny game room with built in bar and off the charts office with private bath and fireplace complete the downstairs. Upstairs you will find three large bedrooms, including 2 master suites, and all beds have ensuite baths. Another small guest room with private bath is located on th side of the home with its own private entry. The 3/4 acre lush lot boasts forever views. Endless patios and balconies on the back overlooking the endless green of this legendary golf course. Pride of ownership neighborhood filled with historic homes yet located minutes to all of the dining and shopping Central Phoenix is so popular for. If you're looking for a landmark estate in the heart of the Central Corridor then look no further and welcome home.
Home Details
Home Type
- Single Family
Est. Annual Taxes
- $14,093
Year Built
- Built in 1935
Lot Details
- 0.72 Acre Lot
- On Golf Course
- Private Streets
- Wrought Iron Fence
- Front and Back Yard Sprinklers
- Sprinklers on Timer
- Grass Covered Lot
Parking
- 2 Car Garage
- Circular Driveway
Home Design
- Spanish Architecture
- Wood Frame Construction
- Tile Roof
- Block Exterior
- Stucco
Interior Spaces
- 5,687 Sq Ft Home
- 2-Story Property
- Ceiling height of 9 feet or more
- Family Room with Fireplace
- 2 Fireplaces
- Living Room with Fireplace
- Washer and Dryer Hookup
- Finished Basement
Kitchen
- Eat-In Kitchen
- Breakfast Bar
- Built-In Microwave
- Dishwasher
- Kitchen Island
- Granite Countertops
Flooring
- Wood
- Carpet
- Stone
Bedrooms and Bathrooms
- 4 Bedrooms
- Sitting Area In Primary Bedroom
- Walk-In Closet
- Primary Bathroom is a Full Bathroom
- 5.5 Bathrooms
- Dual Vanity Sinks in Primary Bathroom
- Bathtub With Separate Shower Stall
Outdoor Features
- Balcony
- Covered patio or porch
- Playground
Schools
- Longview Elementary School
- Osborn Middle School
- Phoenix Union Cyber High School
Utilities
- Refrigerated Cooling System
- Heating System Uses Natural Gas
Listing and Financial Details
- Tax Lot 6/-/-
- Assessor Parcel Number 118-15-007-A
Community Details
Overview
- Property has a Home Owners Association
- Cornerstone Property Association, Phone Number (602) 433-0331
- Country Club Manor Subdivision
Security
- Gated Community
Ownership History
Purchase Details
Home Financials for this Owner
Home Financials are based on the most recent Mortgage that was taken out on this home.Purchase Details
Home Financials for this Owner
Home Financials are based on the most recent Mortgage that was taken out on this home.Purchase Details
Home Financials for this Owner
Home Financials are based on the most recent Mortgage that was taken out on this home.Purchase Details
Home Financials for this Owner
Home Financials are based on the most recent Mortgage that was taken out on this home.Purchase Details
Home Financials for this Owner
Home Financials are based on the most recent Mortgage that was taken out on this home.Similar Homes in the area
Home Values in the Area
Average Home Value in this Area
Purchase History
| Date | Type | Sale Price | Title Company |
|---|---|---|---|
| Warranty Deed | $1,650,000 | Equity Title Agency Inc | |
| Interfamily Deed Transfer | -- | Servicelink | |
| Interfamily Deed Transfer | -- | Equity Title Agency Inc | |
| Warranty Deed | $1,450,000 | Equity Title Agency Inc | |
| Interfamily Deed Transfer | -- | Stewart Title & Trust |
Mortgage History
| Date | Status | Loan Amount | Loan Type |
|---|---|---|---|
| Open | $455,000 | Credit Line Revolving | |
| Open | $1,704,000 | New Conventional | |
| Closed | $1,320,000 | New Conventional | |
| Previous Owner | $967,000 | Adjustable Rate Mortgage/ARM | |
| Previous Owner | $1,000,000 | Adjustable Rate Mortgage/ARM | |
| Previous Owner | $1,000,000 | Adjustable Rate Mortgage/ARM | |
| Previous Owner | $1,137,500 | Unknown | |
| Previous Owner | $1,137,500 | No Value Available |
Property History
| Date | Event | Price | Change | Sq Ft Price |
|---|---|---|---|---|
| 07/25/2025 07/25/25 | Price Changed | $3,775,000 | -4.4% | $665 / Sq Ft |
| 04/26/2025 04/26/25 | For Sale | $3,950,000 | +139.4% | $696 / Sq Ft |
| 10/12/2017 10/12/17 | Sold | $1,650,000 | 0.0% | $290 / Sq Ft |
| 08/17/2017 08/17/17 | For Sale | $1,650,000 | +13.8% | $290 / Sq Ft |
| 01/28/2014 01/28/14 | Sold | $1,450,000 | -14.5% | $255 / Sq Ft |
| 07/12/2013 07/12/13 | For Sale | $1,695,000 | -- | $298 / Sq Ft |
Tax History Compared to Growth
Tax History
| Year | Tax Paid | Tax Assessment Tax Assessment Total Assessment is a certain percentage of the fair market value that is determined by local assessors to be the total taxable value of land and additions on the property. | Land | Improvement |
|---|---|---|---|---|
| 2025 | $18,236 | $150,095 | -- | -- |
| 2024 | $17,596 | $142,948 | -- | -- |
| 2023 | $17,596 | $163,430 | $32,680 | $130,750 |
| 2022 | $17,495 | $135,980 | $27,190 | $108,790 |
| 2021 | $17,802 | $134,060 | $26,810 | $107,250 |
| 2020 | $17,336 | $123,480 | $24,690 | $98,790 |
| 2019 | $16,558 | $114,770 | $22,950 | $91,820 |
| 2018 | $15,990 | $108,180 | $21,630 | $86,550 |
| 2017 | $14,631 | $109,470 | $21,890 | $87,580 |
| 2016 | $14,093 | $112,760 | $22,550 | $90,210 |
| 2015 | $13,059 | $114,700 | $22,940 | $91,760 |
Agents Affiliated with this Home
-
Ken Elder

Seller's Agent in 2025
Ken Elder
Long Realty Uptown
(520) 270-4307
137 Total Sales
-
Melinda Eslinger

Seller Co-Listing Agent in 2025
Melinda Eslinger
Long Realty Uptown
(602) 999-6126
29 Total Sales
-
Kelly Knapp

Seller's Agent in 2017
Kelly Knapp
HomeSmart
(602) 230-7600
113 Total Sales
-
William Mahan

Buyer's Agent in 2017
William Mahan
Coldwell Banker Realty
(602) 692-7092
7 Total Sales
-
Chad Christian Jr

Seller's Agent in 2014
Chad Christian Jr
Russ Lyon Sotheby's International Realty
(480) 287-5200
75 Total Sales
-
Grant Almquist

Seller Co-Listing Agent in 2014
Grant Almquist
Russ Lyon Sotheby's International Realty
(602) 615-2799
104 Total Sales
Map
Source: Arizona Regional Multiple Listing Service (ARMLS)
MLS Number: 5647689
APN: 118-15-007A
- 2946 N 14th St Unit 3
- 2946 N 14th St Unit 14
- 2946 N 14th St Unit 37
- 1274 E Edgemont Ave
- 3021 N Randolph Rd
- 2801 N 10th St
- 1238 E Cambridge Ave
- 1246 E Cambridge Ave
- 3422 N 12th Place
- 1215 E Cambridge Ave
- 1530 E Earll Dr
- 2636 N Dayton St
- 1422 E Windsor Ave
- 1413 E Windsor Ave
- 1040 E Osborn Rd Unit 501
- 1040 E Osborn Rd Unit 1103
- 1040 E Osborn Rd Unit 302
- 1367 E Mitchell Dr
- 1115 E Whitton Ave
- 3551 N 12th St Unit 101
