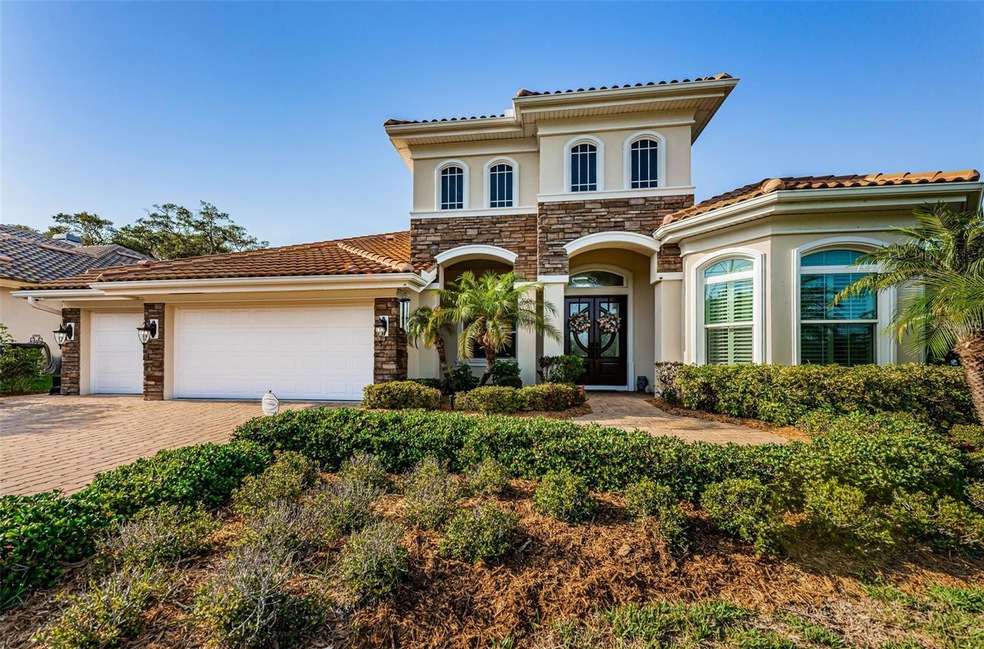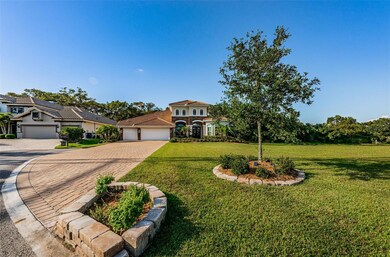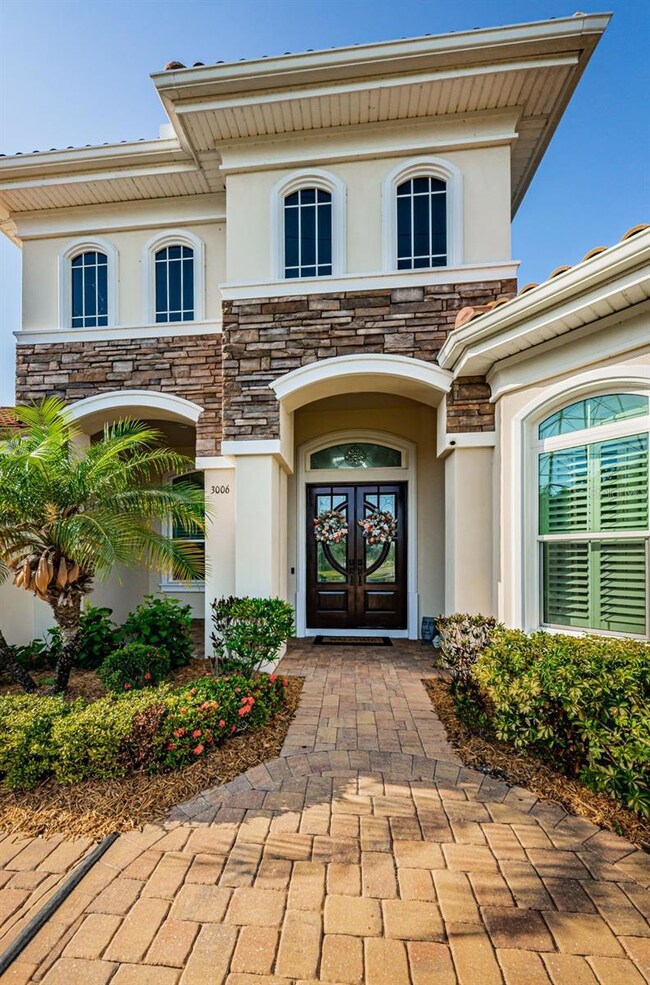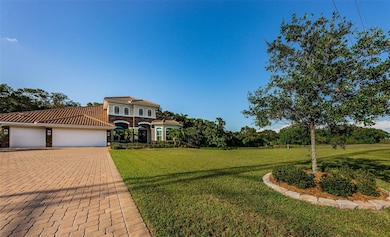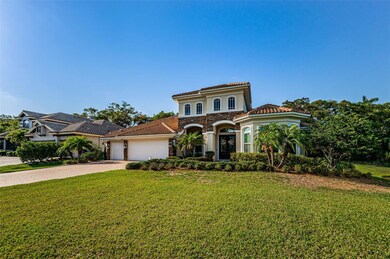
3006 Willow Oaks Way Clearwater, FL 33759
Estimated Value: $1,282,000 - $1,537,000
Highlights
- Oak Trees
- Home Theater
- Custom Home
- Leila Davis Elementary School Rated A-
- Heated In Ground Pool
- Gated Community
About This Home
As of June 2023Spacious, magnificent and uniquely CUSTOM-DESIGNED residence with its state-of-the-art home automation features, in the GATED community of Majestic Oaks in Clearwater. Offers 3,541 square feet of quality construction on 0.23 acres with an additional 0.06 acres of land (fenced), making this residence ONE OF THE LARGEST in this subdivision. Privately situated adjacent to a POND featuring nature’s wild life. THREE BEDROOMS (third larger bedroom can easily be converted into two, making it FOUR bedroom home). THREE BATHS. Dream kitchen with stainless steel appliances including Viking six burner GAS cooktop with a hood. SPACIOUS WALK IN PANTRY. BUILT IN OUTDOOR KITCHEN with FIREPLACE to use during those cozy cooler nights. Yet another stone FIREPLACE in the family room to welcome winter season with open FRENCH DOORS leading to the pool area. Hunter Douglas PLANTATION SHUTTERS along with window treatments. HEATED POOL with SUNSHELF and color cascade interchangeable lights, fountain and planter. The AUTOMATION features will astound you the instant you enter, featuring an extensive use of cutting-edge LED illumination and home automation. You can control every aspect of your home with simplicity using smart lighting, locks, security cameras, audio, garage door openers, and voice assistants. HOME fully set up ENTERTAINMENT AND THEATER controlled by a touch screen tabletop, in addition to the home technology surround system in the family room, living room, third bedroom and patio! Leather theater seats, electric recline for comfort. CENTRAL VACCUM to keep your home clean. WHOLE HOUSE GENERAC GUARDIAN SERIES GENERATOR hooked up to a GAS line to add continued comfort during periodic power outages. Insulated IMPACT Energy efficient WINDOWS and DOORS - host your next hurricane party! LOCATION! X FLOOD ZONE! Well appointed near Safety Harbor Spa, Ruth Eckerd Hall, Tampa Intl Airport, Intl Mall, parks and Beaches, Whole Foods, The Fresh Market, Publix, Countryside Mall, to name a few, unique restaurants, local organic farm several blocks away, public and private schools. From home schooling, retirement, to a party, you have it all! This home has everything you need to live in elegance and comfort, whether you're seeking to save energy, increase security, or simply make your life more convenient. Don't miss this incredible opportunity! SCHEDULE YOUR PRIVATE SHOWING today!!!
Last Agent to Sell the Property
COLDWELL BANKER REALTY License #3281936 Listed on: 04/27/2023

Home Details
Home Type
- Single Family
Est. Annual Taxes
- $19,648
Year Built
- Built in 2016
Lot Details
- 10,202 Sq Ft Lot
- Lot Dimensions are 85x120
- East Facing Home
- Mature Landscaping
- Oak Trees
- 2 Lots in the community
- Additional Parcels
HOA Fees
- $205 Monthly HOA Fees
Parking
- 3 Car Attached Garage
- Garage Door Opener
- Driveway
- Secured Garage or Parking
Home Design
- Custom Home
- Slab Foundation
- Tile Roof
- Block Exterior
- Stucco
Interior Spaces
- 3,541 Sq Ft Home
- 1-Story Property
- Open Floorplan
- Built-In Features
- Crown Molding
- Tray Ceiling
- High Ceiling
- Ceiling Fan
- Gas Fireplace
- Insulated Windows
- Shade Shutters
- Shades
- Blinds
- Drapes & Rods
- French Doors
- Sliding Doors
- Family Room Off Kitchen
- Living Room with Fireplace
- Formal Dining Room
- Home Theater
- Home Office
- Pond Views
- Attic
Kitchen
- Eat-In Kitchen
- Breakfast Bar
- Walk-In Pantry
- Built-In Oven
- Cooktop
- Microwave
- Dishwasher
- Granite Countertops
- Disposal
Flooring
- Wood
- Carpet
- Marble
- Tile
Bedrooms and Bathrooms
- 3 Bedrooms
- Split Bedroom Floorplan
- Closet Cabinetry
- Walk-In Closet
- 3 Full Bathrooms
- Makeup or Vanity Space
- Bathtub with Shower
Laundry
- Laundry Room
- Dryer
- Washer
Home Security
- Security System Owned
- Security Lights
- Security Fence, Lighting or Alarms
- Hurricane or Storm Shutters
- High Impact Windows
- Fire and Smoke Detector
- In Wall Pest System
Eco-Friendly Details
- Energy-Efficient Appliances
- Energy-Efficient Windows
- Energy-Efficient Construction
- Energy-Efficient Lighting
- Energy-Efficient Insulation
- Energy-Efficient Doors
- Whole House Vacuum System
- Moisture Control
- Reclaimed Water Irrigation System
Pool
- Heated In Ground Pool
- Saltwater Pool
- Pool Lighting
Outdoor Features
- Covered patio or porch
- Outdoor Fireplace
- Outdoor Kitchen
- Exterior Lighting
- Outdoor Grill
- Rain Gutters
- Private Mailbox
Schools
- Mcmullen-Booth Elementary School
- Safety Harbor Middle School
- Countryside High School
Utilities
- Zoned Heating and Cooling
- Humidity Control
- Thermostat
- Underground Utilities
- Power Generator
- Natural Gas Connected
- Gas Water Heater
- Water Softener
- High Speed Internet
- Cable TV Available
Listing and Financial Details
- Visit Down Payment Resource Website
- Legal Lot and Block 14 / 3
- Assessor Parcel Number 33-28-16-54581-000-0140
Community Details
Overview
- Majestic Oaks Homeowners Association Of Clearwater Association
- Visit Association Website
- Majestic Oaks Rep Subdivision
Security
- Gated Community
Ownership History
Purchase Details
Home Financials for this Owner
Home Financials are based on the most recent Mortgage that was taken out on this home.Purchase Details
Home Financials for this Owner
Home Financials are based on the most recent Mortgage that was taken out on this home.Similar Homes in the area
Home Values in the Area
Average Home Value in this Area
Purchase History
| Date | Buyer | Sale Price | Title Company |
|---|---|---|---|
| Worrell Jacob | $1,375,000 | Sunbelt Title | |
| James Robert Shane | $950,000 | Sunbelt Title Agency |
Mortgage History
| Date | Status | Borrower | Loan Amount |
|---|---|---|---|
| Open | Worrell Jacob | $1,000,000 | |
| Previous Owner | James Dawn Rae | $994,718 | |
| Previous Owner | James Robert Shane | $984,200 |
Property History
| Date | Event | Price | Change | Sq Ft Price |
|---|---|---|---|---|
| 06/21/2023 06/21/23 | Sold | $1,375,000 | 0.0% | $388 / Sq Ft |
| 05/22/2023 05/22/23 | Pending | -- | -- | -- |
| 05/16/2023 05/16/23 | For Sale | $1,375,000 | 0.0% | $388 / Sq Ft |
| 05/08/2023 05/08/23 | Pending | -- | -- | -- |
| 04/27/2023 04/27/23 | For Sale | $1,375,000 | +44.7% | $388 / Sq Ft |
| 10/01/2020 10/01/20 | Sold | $950,000 | +0.5% | $268 / Sq Ft |
| 09/07/2020 09/07/20 | Pending | -- | -- | -- |
| 08/09/2020 08/09/20 | For Sale | $945,000 | -- | $267 / Sq Ft |
Tax History Compared to Growth
Tax History
| Year | Tax Paid | Tax Assessment Tax Assessment Total Assessment is a certain percentage of the fair market value that is determined by local assessors to be the total taxable value of land and additions on the property. | Land | Improvement |
|---|---|---|---|---|
| 2024 | $20,141 | $1,364,760 | $449,381 | $915,379 |
| 2023 | $20,141 | $1,087,180 | $0 | $0 |
| 2022 | $19,648 | $1,055,515 | $436,891 | $618,624 |
| 2021 | $17,345 | $853,519 | $0 | $0 |
| 2020 | $12,384 | $643,730 | $0 | $0 |
| 2019 | $12,188 | $629,257 | $0 | $0 |
| 2018 | $12,038 | $617,524 | $0 | $0 |
| 2017 | $11,502 | $604,823 | $0 | $0 |
| 2016 | $2,264 | $132,676 | $0 | $0 |
| 2015 | $2,221 | $134,516 | $0 | $0 |
Agents Affiliated with this Home
-
Violetta Kuttler

Seller's Agent in 2023
Violetta Kuttler
COLDWELL BANKER REALTY
(727) 580-0218
11 Total Sales
-
Leandra Fraser

Buyer's Agent in 2023
Leandra Fraser
LPT REALTY, LLC
(903) 504-9432
96 Total Sales
-
Frank Ambrosio

Buyer's Agent in 2020
Frank Ambrosio
THE AMBROSIO GROUP
(727) 433-0372
99 Total Sales
Map
Source: Stellar MLS
MLS Number: U8196784
APN: 33-28-16-54581-000-0140
- 3013 Crest Dr
- 3037 Crest Dr
- 2152 Majestic Oaks Blvd
- 2265 N McMullen Booth Rd
- 1854 Lake Cypress Dr Unit 201
- 1830 Cypress Trace Dr
- 1822 Lake Cypress Dr
- 1815 Cypress Trace Dr
- 1808 Cypress Trace Dr
- 2354 Messenger Cir
- 2880 Chelsea Place N
- 1712 Lake Cypress Dr Unit 1604
- 3054 Oakbrook Cir
- 2392 Hillcreek Cir E
- 0 Dr Ml King Jr St N
- 25 Harbor Oaks Cir
- 307 Los Prados Dr Unit 307
- 137 Woodcreek Dr E
- 34 Harbor Oaks Cir
- 2867 Sunstream Ln
- 3006 Willow Oaks Way
- 3000 Willow Oaks Way
- 3001 Crest Dr
- 2166 Scarlet Oaks St
- 3021 Crest Dr
- 2160 Scatlet Oaks St
- 3002 Crest Dr
- 2161 Scarlet Oaks St
- 2160 Scarlet Oaks St
- 3029 Crest Dr
- 3008 Crest Dr
- 2164 Majestic Oaks Blvd
- 3036 Willow Oaks Way
- 2994 Cielo Cir N
- 3024 Crest Dr
- 2158 Majestic Oaks Blvd
- 3032 Crest Dr
- 2171 Cielo Cir E
- 3011 Leanne Ct
- 2986 Cielo Cir N
