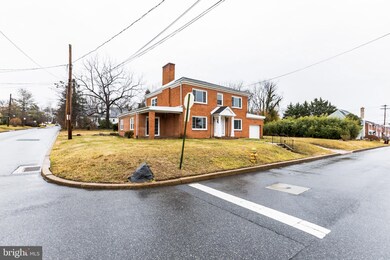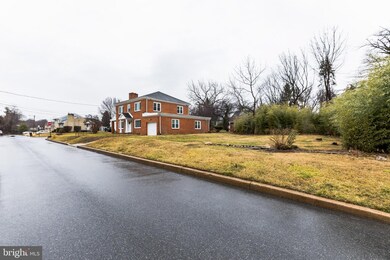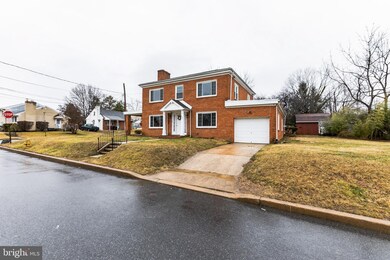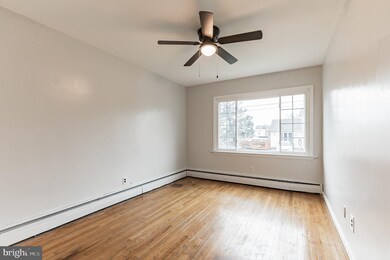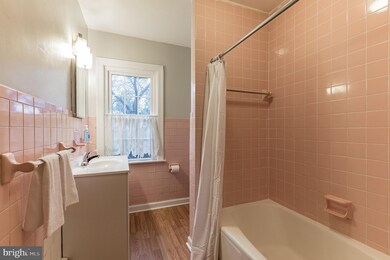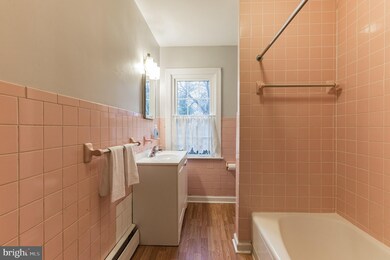
3007 W 3rd St Wilmington, DE 19805
Greenhill NeighborhoodEstimated Value: $369,000 - $471,511
Highlights
- 0.23 Acre Lot
- No HOA
- Patio
- Colonial Architecture
- Fireplace
- 3-minute walk to Mack Park
About This Home
As of March 2022Custom built home with three lots, rarely available in Wawaset Heights. This custom brick home is waiting for you! If you have been waiting for a large single family home with plenty of room, this could be for you. There is a total of 4/5 bedrooms with three full bathrooms on the main floor and second floor. There is hardwood flooring on the first and second floors, baseboard hot water heat. The new owner will find a bedroom, full bathroom, living room with fireplace, dining room, family room, kitchen, and an office/craft room. The second floor features a large main bedroom with full bath, a hall bath, two additional bedrooms and a large office area (5th bedroom with no closet). The lower level has a walk out, a small kitchen/bar area, a storage area that was once used as a wine cellar, a large open area and a more cozy area with fireplace. The potential is limitless! The sale of 3007 W 3rd St includes the additional parcels of 26-018.10-122 and 26-018.40-124. The actual home sits on parcel 26-018.40-123. ***HIGHEST & BEST OFFERS TO BE SUBMITTED NO LATER THAN 3PM ON MONDAY, FEBRUARY 14TH***
Home Details
Home Type
- Single Family
Est. Annual Taxes
- $2,450
Year Built
- Built in 1962
Lot Details
- 10,019 Sq Ft Lot
- Lot Dimensions are 110.00 x 93.00
- Property is zoned 26R-3
Home Design
- Colonial Architecture
- Brick Exterior Construction
- Brick Foundation
Interior Spaces
- 2,475 Sq Ft Home
- Property has 2 Levels
- Fireplace
- Unfinished Basement
- Laundry in Basement
Bedrooms and Bathrooms
Outdoor Features
- Patio
Schools
- Highlands Elementary School
- Alexis I. Du Pont Middle School
- Alexis I. Dupont High School
Utilities
- Window Unit Cooling System
- Radiator
- Electric Water Heater
Community Details
- No Home Owners Association
- Wawaset Heights Subdivision
Listing and Financial Details
- Tax Lot 123
- Assessor Parcel Number 26-018.40-123
Ownership History
Purchase Details
Home Financials for this Owner
Home Financials are based on the most recent Mortgage that was taken out on this home.Similar Homes in Wilmington, DE
Home Values in the Area
Average Home Value in this Area
Purchase History
| Date | Buyer | Sale Price | Title Company |
|---|---|---|---|
| Wallace Christine | -- | Werb & Gagne Llc |
Mortgage History
| Date | Status | Borrower | Loan Amount |
|---|---|---|---|
| Open | Wallace Christine | $313,500 |
Property History
| Date | Event | Price | Change | Sq Ft Price |
|---|---|---|---|---|
| 03/17/2022 03/17/22 | Sold | $330,000 | +1.5% | $133 / Sq Ft |
| 02/14/2022 02/14/22 | Pending | -- | -- | -- |
| 02/11/2022 02/11/22 | For Sale | $325,000 | 0.0% | $131 / Sq Ft |
| 01/15/2018 01/15/18 | Rented | $1,850 | -7.5% | -- |
| 01/15/2018 01/15/18 | Under Contract | -- | -- | -- |
| 06/28/2017 06/28/17 | For Rent | $2,000 | -- | -- |
Tax History Compared to Growth
Tax History
| Year | Tax Paid | Tax Assessment Tax Assessment Total Assessment is a certain percentage of the fair market value that is determined by local assessors to be the total taxable value of land and additions on the property. | Land | Improvement |
|---|---|---|---|---|
| 2024 | $2,811 | $90,100 | $10,400 | $79,700 |
| 2023 | $2,443 | $90,100 | $10,400 | $79,700 |
| 2022 | $2,455 | $90,100 | $10,400 | $79,700 |
| 2021 | $2,451 | $90,100 | $10,400 | $79,700 |
| 2020 | $2,465 | $90,100 | $10,400 | $79,700 |
| 2019 | $4,275 | $90,100 | $10,400 | $79,700 |
| 2018 | $126 | $90,100 | $10,400 | $79,700 |
| 2017 | $3,363 | $90,100 | $10,400 | $79,700 |
| 2016 | $3,363 | $90,100 | $10,400 | $79,700 |
| 2015 | $3,196 | $90,100 | $10,400 | $79,700 |
| 2014 | $3,003 | $90,100 | $10,400 | $79,700 |
Agents Affiliated with this Home
-
David Sordelet

Seller's Agent in 2022
David Sordelet
Real Broker, LLC
(302) 530-0397
3 in this area
161 Total Sales
-
Iris Sordelet

Seller Co-Listing Agent in 2022
Iris Sordelet
Real Broker, LLC
(302) 593-1523
2 in this area
117 Total Sales
-
Carol Quattrociocchi

Buyer's Agent in 2022
Carol Quattrociocchi
EXP Realty, LLC
(302) 530-4260
1 in this area
318 Total Sales
-
Regina Reithii

Seller's Agent in 2018
Regina Reithii
Concord Realty Group
(302) 345-7051
14 Total Sales
Map
Source: Bright MLS
MLS Number: DENC2016750
APN: 26-018.40-123
- 3100 W 4th St
- 5 Willing Way
- 4 Haslet Way
- 230 Woodlawn Ave
- 2218 W 3rd St
- 2203 Pyle St
- 700 Woodlawn Ave
- 3412 Barbara Ln
- 2305 Macdonough Rd
- 310 Colonial Ave
- 608 Harrington St
- 405 Tindall Rd
- 912 N Bancroft Pkwy
- 1603 Greenhill Ave
- 2133 Seneca Rd
- 218 S Union St
- 611 N Lincoln St
- 1902 Lancaster Ave
- 2401 UNIT Pennsylvania Ave Unit 204
- 2401 UNIT Pennsylvania Ave Unit 310
- 3007 W 3rd St
- 0 ES N Ogle Ave
- 3003 W 3rd St
- 3004 W 4th St
- 222 N Ogle Ave
- 301 N Cleveland Ave
- 315 N Cleveland Ave
- 303 N Ogle Ave
- 301 N Ogle Ave
- 3002 W 3rd St
- 229 N Cleveland Ave
- 227 N Cleveland Ave Unit 2
- 3006 W 3rd St
- 214 N Ogle Ave
- 3004 W 3rd St
- 213 N Ogle Ave
- 225 N Cleveland Ave
- 3101 W 3rd St
- 223 N Cleveland Ave
- 2923 W 3rd St

