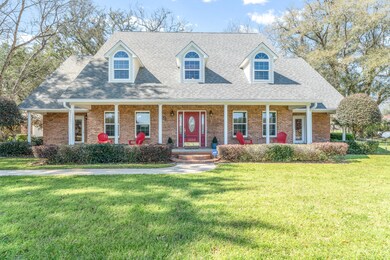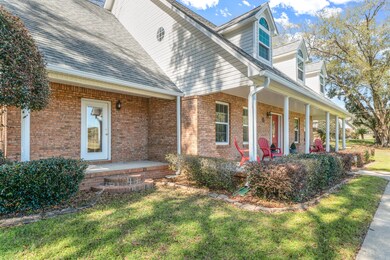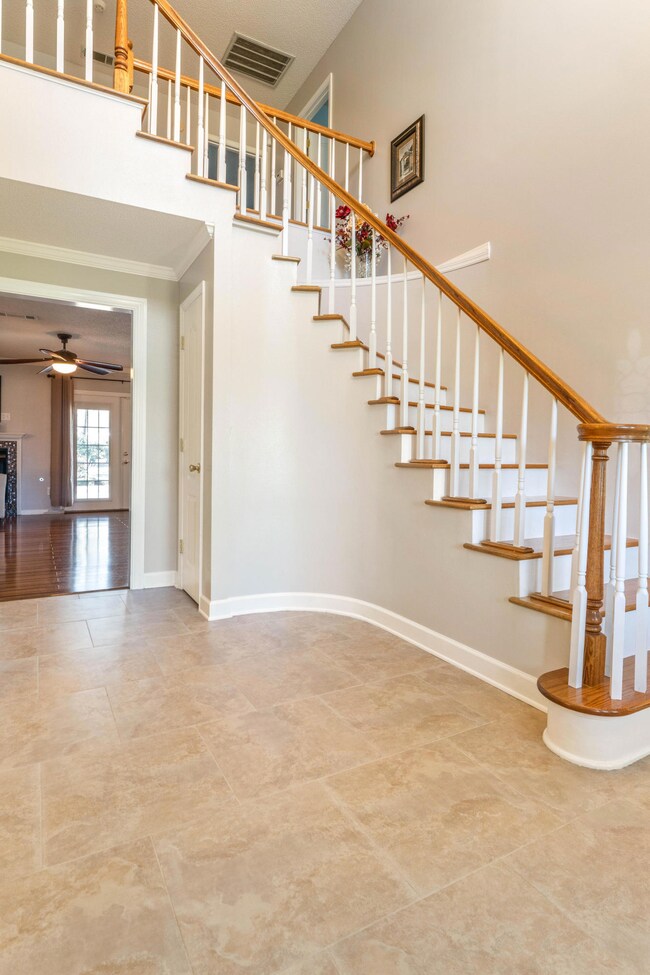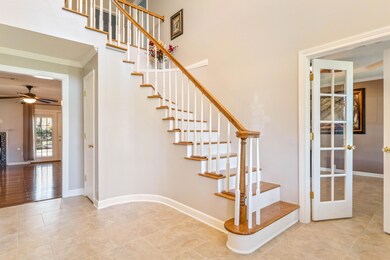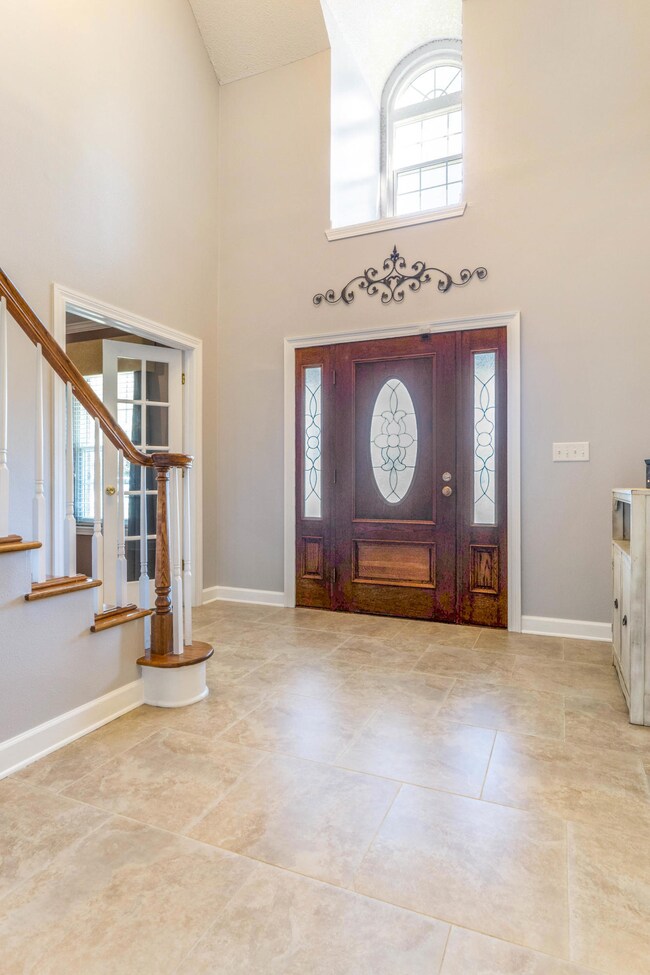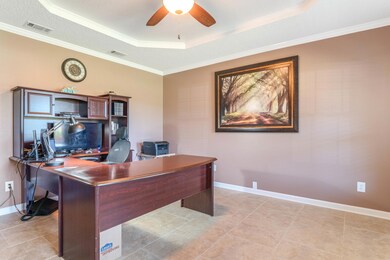
3008 Lancaster Cir Crestview, FL 32539
Estimated Value: $462,509 - $505,000
Highlights
- Fishing
- Maid or Guest Quarters
- Vaulted Ceiling
- Pond View
- Newly Painted Property
- Wood Flooring
About This Home
As of April 2020Pristinely-kept Charming Estate in North Crestview, near the newest shopping plazas in quiet neighborhood with pond views. This 5 bed, 4 bath home sits atop a 1 acre boasting established magnolias, azealas, roses and lillies. Upon entering amidst the column flanked porch, the winding staircase carries your eyes upwards to this grand home. Kitchen boasts beveled granite countertops, stainless appliances and window overlooking the sink. Spacious master suite has walk-in shower and soaking tub, along with his/her sinks. Each bedroom in this home has an attached bathroom, including a jack/jill style between two of the bedrooms. Main living area has fireplace with french doors overlooking brick paved outdoor entertaining space with gas grill hookup. See additional description details* Pristinely-kept Charming Estate in North Crestview, near the newest shopping plazas in quiet neighborhood with pond views. This 5 bed, 4 bath home sits atop a 1 acre estate boasting established magnolias, azealas, roses and lillies. Upon entering the column flanked grand porch, the winding staircase carries your eyes upwards to this grand home. Kitchen boasts beveled granite countertops, stainless appliances and window overlooking the sink. Oversized master suite has walk-in shower and soaking tub, along with his/her sinks. Each bedroom in this home has an attached bathroom, including a jack/jill style between two of the bedrooms. Fireplace in main living area overlooks brick paved outdoor entertaining space with gas grill hookup. See additional description details*
Windows have been upgraded in 2018. Roof has been pre-certified with plenty of great life left! Hardwood floors carry you through the main areas of the home with brand new carpeting and paint throughout. Detached garage boasts a guests quarters, which consist of an additional bedroom, mini fridge, window seats and bathroom suite. Outside is a small pond perfect for koi fish and a play house that is being advertised AS-IS. Curtains and kitchen refrigerator do not convey.
Buyer to verify all measurements and items deemed necessary.
Home Details
Home Type
- Single Family
Est. Annual Taxes
- $2,081
Year Built
- Built in 1994
Lot Details
- 1 Acre Lot
- Lot Dimensions are 200x230
- Back Yard Fenced
- Interior Lot
- Level Lot
- Property is zoned County, Resid Single
Parking
- 2 Car Detached Garage
- Oversized Parking
- Automatic Garage Door Opener
Home Design
- Southern Architecture
- Newly Painted Property
- Exterior Columns
- Brick Exterior Construction
- Dimensional Roof
- Pitched Roof
- Ridge Vents on the Roof
- Composition Shingle Roof
- Vinyl Trim
Interior Spaces
- 3,370 Sq Ft Home
- 2-Story Property
- Shelving
- Vaulted Ceiling
- Ceiling Fan
- Fireplace
- Double Pane Windows
- Entrance Foyer
- Great Room
- Dining Area
- Den
- Loft
- Pond Views
- Fire Sprinkler System
- Exterior Washer Dryer Hookup
Kitchen
- Walk-In Pantry
- Electric Oven or Range
- Induction Cooktop
- Dishwasher
Flooring
- Wood
- Wall to Wall Carpet
Bedrooms and Bathrooms
- 5 Bedrooms
- Primary Bedroom on Main
- Split Bedroom Floorplan
- En-Suite Primary Bedroom
- Maid or Guest Quarters
- In-Law or Guest Suite
- 4 Full Bathrooms
- Cultured Marble Bathroom Countertops
- Dual Vanity Sinks in Primary Bathroom
- Separate Shower in Primary Bathroom
- Garden Bath
Outdoor Features
- Open Patio
- Porch
Schools
- Walker Elementary School
- Davidson Middle School
- Crestview High School
Utilities
- Central Heating and Cooling System
- Heating System Uses Natural Gas
- Gas Water Heater
- Septic Tank
Listing and Financial Details
- Assessor Parcel Number 34-4N-23-238A-000C-0140
Community Details
Recreation
- Fishing
Additional Features
- Stafford Estates Subdivision
- Building Fire Alarm
Ownership History
Purchase Details
Home Financials for this Owner
Home Financials are based on the most recent Mortgage that was taken out on this home.Purchase Details
Home Financials for this Owner
Home Financials are based on the most recent Mortgage that was taken out on this home.Purchase Details
Home Financials for this Owner
Home Financials are based on the most recent Mortgage that was taken out on this home.Purchase Details
Purchase Details
Home Financials for this Owner
Home Financials are based on the most recent Mortgage that was taken out on this home.Purchase Details
Home Financials for this Owner
Home Financials are based on the most recent Mortgage that was taken out on this home.Similar Homes in Crestview, FL
Home Values in the Area
Average Home Value in this Area
Purchase History
| Date | Buyer | Sale Price | Title Company |
|---|---|---|---|
| Lenna Jessica W | $330,000 | Setco Services Llc | |
| Chamers Micahel D | $260,000 | Us Patriot Title Llc | |
| Tope David Lee | $250,000 | Title & Abstract Agency Of A | |
| Federal National Mortgage Association | $45,000 | None Available | |
| Pilgreen James D | $352,600 | -- | |
| Sanchez E Kathy | $225,000 | Lawyers Title Agency Of The |
Mortgage History
| Date | Status | Borrower | Loan Amount |
|---|---|---|---|
| Open | Lenna Jessica W | $333,498 | |
| Previous Owner | Chamers Micahel D | $268,580 | |
| Previous Owner | Tope David Lee | $302,844 | |
| Previous Owner | Tope David Lee | $258,250 | |
| Previous Owner | Pilgreen James D | $352,580 | |
| Previous Owner | Sanchez E Kathy | $205,900 | |
| Previous Owner | Sanchez E Kathy | $202,500 |
Property History
| Date | Event | Price | Change | Sq Ft Price |
|---|---|---|---|---|
| 04/16/2020 04/16/20 | Sold | $330,000 | 0.0% | $98 / Sq Ft |
| 03/07/2020 03/07/20 | Pending | -- | -- | -- |
| 03/05/2020 03/05/20 | For Sale | $330,000 | +26.9% | $98 / Sq Ft |
| 02/23/2016 02/23/16 | Sold | $260,000 | 0.0% | $77 / Sq Ft |
| 01/11/2016 01/11/16 | Pending | -- | -- | -- |
| 11/02/2015 11/02/15 | For Sale | $260,000 | -- | $77 / Sq Ft |
Tax History Compared to Growth
Tax History
| Year | Tax Paid | Tax Assessment Tax Assessment Total Assessment is a certain percentage of the fair market value that is determined by local assessors to be the total taxable value of land and additions on the property. | Land | Improvement |
|---|---|---|---|---|
| 2024 | $108 | $393,154 | $43,218 | $349,936 |
| 2023 | $108 | $398,038 | $0 | $0 |
| 2022 | $3,520 | $386,445 | $37,747 | $348,698 |
| 2021 | $3,116 | $298,299 | $35,929 | $262,370 |
| 2020 | $2,048 | $231,377 | $0 | $0 |
| 2019 | $2,081 | $226,175 | $0 | $0 |
| 2018 | $2,068 | $221,958 | $0 | $0 |
| 2017 | $2,064 | $217,393 | $0 | $0 |
| 2016 | $2,347 | $210,572 | $0 | $0 |
| 2015 | $2,327 | $201,704 | $0 | $0 |
| 2014 | $2,279 | $194,743 | $0 | $0 |
Agents Affiliated with this Home
-
Crystal Harnett
C
Seller's Agent in 2020
Crystal Harnett
Coldwell Banker Realty
(850) 603-8816
9 Total Sales
-
Test Test
T
Buyer's Agent in 2020
Test Test
ECN - Unknown Office
(585) 329-5058
3,377 Total Sales
-
Cathy Alley

Seller's Agent in 2016
Cathy Alley
Berkshire Hathaway HomeServices PenFed Realty
(850) 585-2303
178 Total Sales
Map
Source: Emerald Coast Association of REALTORS®
MLS Number: 841942
APN: 34-4N-23-238A-000C-0140
- 3094 Border Creek Rd
- 3098 Border Creek Dr
- 3077 Border Creek Rd
- 3095 Border Creek Dr
- 1415 Grandview Dr
- 5808 Hilary St
- 3167 Border Creek Dr
- 2948 Barton Rd
- 5848 Phillip Rd
- 3160 Haylee Ln
- 3129 Airport Rd
- 2824 Pear Orchard Blvd
- 5815 Ester Terrace
- 109 Oakcrest Dr
- 121 Hillwood Dr
- 208 Forrest Pkwy
- 5740 Highway 85 N
- TBD Gibbs Dr
- 147 NE Fourth Ave
- 1211 Valley Rd
- 3008 Lancaster Cir
- 3006 Lillie St
- 5805 Stafford Blvd
- 5816 Stafford Blvd
- 3014 Lancaster Cir
- 5818 Stafford Blvd
- 3005 Lillie St
- 5812 Stafford Blvd
- 3016 Lancaster Cir
- 5820 Stafford Blvd
- 5810 Stafford Blvd
- 3086 Border Creek Rd
- 3084 Border Creek Rd
- 3090 Border Creek Rd
- 3018 Lancaster Cir
- 3082 Border Creek Rd
- 3092 Border Creek Rd
- 3080 Border Creek Rd
- 5804 Stafford Blvd
- 5803 Frances St

