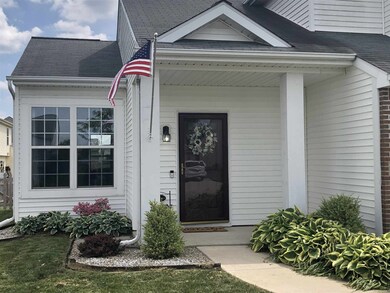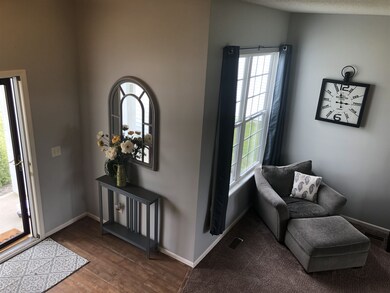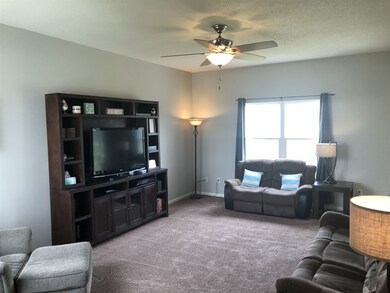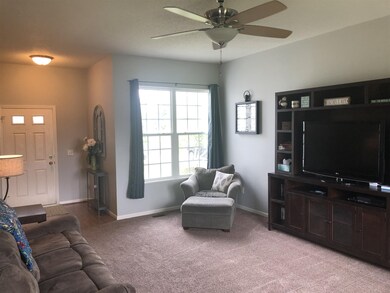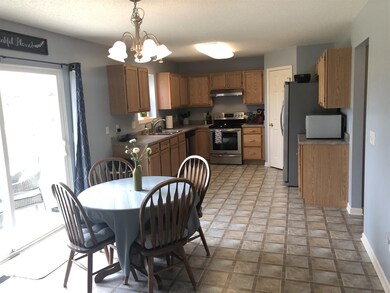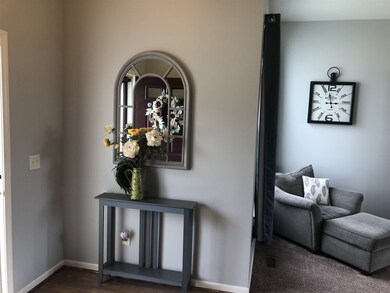
3009 Dungiven Place Fort Wayne, IN 46818
Northwest Fort Wayne NeighborhoodEstimated Value: $267,535 - $285,000
Highlights
- Open Floorplan
- Backs to Open Ground
- 2 Car Attached Garage
- Carroll High School Rated A
- Covered patio or porch
- Eat-In Kitchen
About This Home
As of July 2020You will Love this Light and Bright, well maintained 2 story in NWAC School District! Beautiful landscape graces the front entrance and walkway! Main level living with Fresh paint, open and spacious with a 9.9" ceiling in the Great room, and loads of windows for light. The large Open Kitchen features top of the line Stainless Steel Frigidaire Appliances; Refrigerator, Dishwasher, Smooth top stove, and microwave. The garbage disposal was new 8/19, Hot Water heater 7/19. Nest protect is installed as well. Open staircase to upper level w/fresh paint throughout the hallway. 18x14 Master suite with walk in closet, ready for your king size bedroom suite. 2 additional bdrs up. One ready for your Michigan fan!! Plant shelf above the main level entrance closet, ample under the stair storage, rear coat closet at garage entrance. Separate utility room, and guest bath located on the main level. Don't forget the walk-in-pantry! Garage with hanging tool wall, and fresh paint. Fenced rear yard with patio ready for your entertaining. This home is truly a move in ready home! In a cul-de-sac too.
Home Details
Home Type
- Single Family
Est. Annual Taxes
- $1,556
Year Built
- Built in 2006
Lot Details
- 5,998 Sq Ft Lot
- Lot Dimensions are 50x120
- Backs to Open Ground
- Rural Setting
- Wood Fence
- Landscaped
- Level Lot
- Zoning described as R1
Parking
- 2 Car Attached Garage
- Garage Door Opener
- Driveway
- Off-Street Parking
Home Design
- Brick Exterior Construction
- Slab Foundation
- Shingle Roof
- Asphalt Roof
- Vinyl Construction Material
Interior Spaces
- 1,578 Sq Ft Home
- 2-Story Property
- Open Floorplan
- Woodwork
- Ceiling Fan
- Entrance Foyer
Kitchen
- Eat-In Kitchen
- Laminate Countertops
- Disposal
Flooring
- Carpet
- Vinyl
Bedrooms and Bathrooms
- 3 Bedrooms
- En-Suite Primary Bedroom
- Walk-In Closet
Laundry
- Laundry on main level
- Electric Dryer Hookup
Eco-Friendly Details
- Energy-Efficient Appliances
- Energy-Efficient HVAC
- Energy-Efficient Thermostat
Outdoor Features
- Covered patio or porch
Schools
- Hickory Center Elementary School
- Carroll Middle School
- Carroll High School
Utilities
- Forced Air Heating and Cooling System
- High-Efficiency Furnace
- Heating System Uses Gas
Community Details
- Timberon Subdivision
Listing and Financial Details
- Assessor Parcel Number 02-02-31-130-007.000-091
Ownership History
Purchase Details
Home Financials for this Owner
Home Financials are based on the most recent Mortgage that was taken out on this home.Purchase Details
Home Financials for this Owner
Home Financials are based on the most recent Mortgage that was taken out on this home.Purchase Details
Home Financials for this Owner
Home Financials are based on the most recent Mortgage that was taken out on this home.Purchase Details
Home Financials for this Owner
Home Financials are based on the most recent Mortgage that was taken out on this home.Similar Homes in Fort Wayne, IN
Home Values in the Area
Average Home Value in this Area
Purchase History
| Date | Buyer | Sale Price | Title Company |
|---|---|---|---|
| Sand Zackery | $182,900 | Metropolitan Title Of In Llc | |
| Laroy Patrick M | $163,000 | Metropolitan Title Of In | |
| Laroy Patrick M | $163,000 | Metropolitan Title Of In Llc | |
| Laroy Patrick M | $163,000 | Metropolitan Title Of In Llc | |
| Bucher Heather A | -- | Metropolitan Title Of In | |
| Landis Bradley R | -- | Metropolitan Title Of In |
Mortgage History
| Date | Status | Borrower | Loan Amount |
|---|---|---|---|
| Open | Sand Zackery | $177,413 | |
| Closed | Sand Zackery | $177,413 | |
| Previous Owner | Laroy Patrick M | $158,110 | |
| Previous Owner | Bucher Heather A | $116,000 | |
| Previous Owner | Landis Bradley R | $106,000 | |
| Previous Owner | Landis Bradley R | $108,945 | |
| Previous Owner | Landis Bradley R | $93,520 | |
| Previous Owner | Landis Bradley R | $23,380 |
Property History
| Date | Event | Price | Change | Sq Ft Price |
|---|---|---|---|---|
| 07/14/2020 07/14/20 | Sold | $182,900 | -1.1% | $116 / Sq Ft |
| 06/15/2020 06/15/20 | Pending | -- | -- | -- |
| 06/13/2020 06/13/20 | Price Changed | $184,900 | -1.6% | $117 / Sq Ft |
| 06/05/2020 06/05/20 | For Sale | $187,900 | +15.3% | $119 / Sq Ft |
| 05/31/2019 05/31/19 | Sold | $163,000 | +1.9% | $103 / Sq Ft |
| 04/29/2019 04/29/19 | Pending | -- | -- | -- |
| 04/29/2019 04/29/19 | For Sale | $159,900 | +10.3% | $101 / Sq Ft |
| 09/27/2017 09/27/17 | Sold | $145,000 | -1.7% | $93 / Sq Ft |
| 08/29/2017 08/29/17 | Pending | -- | -- | -- |
| 08/24/2017 08/24/17 | For Sale | $147,500 | -- | $94 / Sq Ft |
Tax History Compared to Growth
Tax History
| Year | Tax Paid | Tax Assessment Tax Assessment Total Assessment is a certain percentage of the fair market value that is determined by local assessors to be the total taxable value of land and additions on the property. | Land | Improvement |
|---|---|---|---|---|
| 2024 | $2,527 | $254,300 | $18,200 | $236,100 |
| 2022 | $2,130 | $205,800 | $18,200 | $187,600 |
| 2021 | $1,835 | $176,700 | $18,200 | $158,500 |
| 2020 | $1,712 | $163,400 | $18,200 | $145,200 |
| 2019 | $1,562 | $149,300 | $18,200 | $131,100 |
| 2018 | $1,542 | $150,800 | $18,200 | $132,600 |
| 2017 | $1,366 | $136,600 | $18,200 | $118,400 |
| 2016 | $1,302 | $130,200 | $18,200 | $112,000 |
| 2014 | $1,214 | $121,400 | $18,200 | $103,200 |
| 2013 | $1,172 | $117,200 | $18,200 | $99,000 |
Agents Affiliated with this Home
-
Karen Tuggle-Dize

Seller's Agent in 2020
Karen Tuggle-Dize
Coldwell Banker Real Estate Group
(260) 348-6517
5 in this area
90 Total Sales
-
Shannon Persinger

Buyer's Agent in 2020
Shannon Persinger
RE/MAX
(260) 437-4191
6 in this area
103 Total Sales
-
Mick McMaken

Seller's Agent in 2019
Mick McMaken
American Dream Team Real Estate Brokers
(260) 444-7440
7 in this area
79 Total Sales
-
Brad Noll

Seller's Agent in 2017
Brad Noll
Noll Team Real Estate
(260) 710-7744
36 in this area
354 Total Sales
-
G
Buyer's Agent in 2017
Greg Dini
CENTURY 21 Bradley Realty, Inc
Map
Source: Indiana Regional MLS
MLS Number: 202020863
APN: 02-02-31-130-007.000-091
- 3029 Carroll Rd
- 2819 Golden Fields Ct
- 11515 Ballycastle Place
- 11916 Tapered Bank Run
- 11509 Maywin Dr
- 11928 Tapered Bank Run
- 11501 Ballycastle Place
- 11940 Tapered Bank Run
- 11952 Tapered Bank Run
- 3033 Troutwood Dr
- 11501 Keady Run
- 2885 Troutwood Dr
- 11924 Turtle Creek Ct
- 11902 Turtle Creek Ct
- 11903 Turtle Creek Ct
- 11915 Turtle Creek Ct
- 11927 Turtle Creek Ct
- 11939 Turtle Creek Ct
- 11951 Turtle Creek Ct
- 2853 Troutwood Dr
- 3009 Dungiven Place
- 3015 Dungiven Place
- 3003 Dungiven Place
- 11725 Maywin Dr
- 3021 Dungiven Place
- 11717 Maywin Dr
- 3010 Dungiven Place
- 3004 Dungiven Place
- 3016 Dungiven Place
- 3006 Pomeroy Place
- 3022 Dungiven Place
- 11734 Maywin Dr
- 3012 Pomeroy Place
- 3033 Dungiven Place
- 11742 Maywin Dr
- 11726 Maywin Dr
- 11709 Maywin Dr
- 3018 Pomeroy Place
- 2937 Ford Dr
- 11718 Maywin Dr

