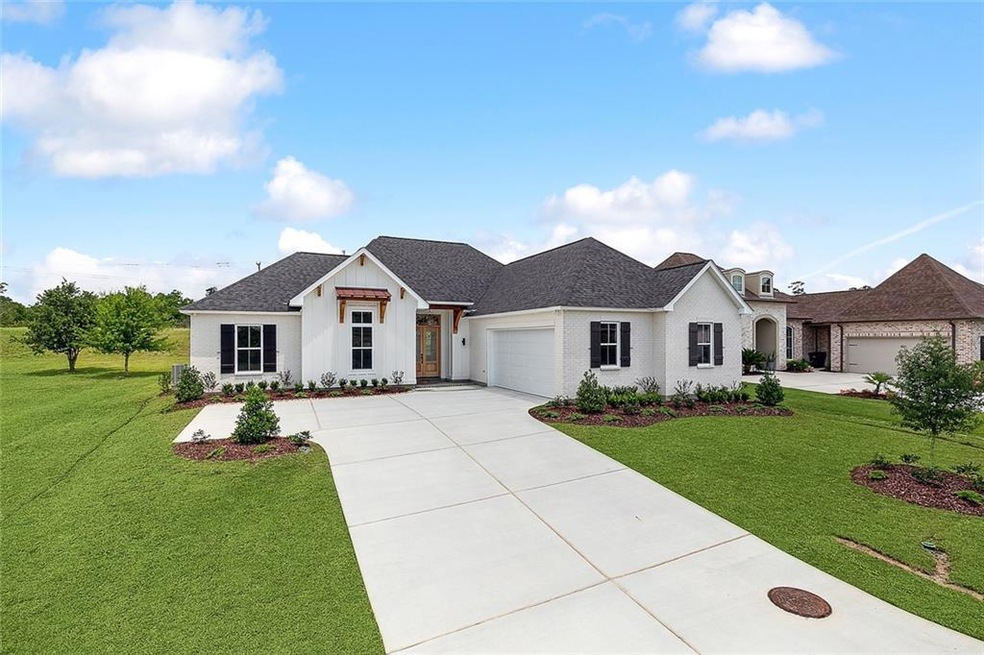
301 Cypress Lakes Dr Slidell, LA 70458
Eden Isle NeighborhoodEstimated payment $3,226/month
Highlights
- New Construction
- Contemporary Architecture
- Covered patio or porch
- Gated Community
- Stone Countertops
- Stainless Steel Appliances
About This Home
Welcome to Your Dream Home in Oak Harbor’s Premier Golf Course Community!
Be the first to live in this stunning new construction 4-bedroom, 2.5-bath home, thoughtfully designed for modern comfort and timeless style. Nestled in the gated Cypress Lakes neighborhood, this home backs up to serene green space, blending privacy with picturesque views. Step inside to discover a light-filled interior with soaring 11’ ceilings, a wall of windows, and beautiful finishes throughout. The open-concept living area is anchored by a cozy fireplace with built-in shelving, creating a warm, inviting atmosphere for relaxing or entertaining. The chef’s kitchen features a spacious layout that flows seamlessly into the dining and living areas—great for everyday living or hosting gatherings. Premium touches include hand-carved zebra and olive wood accents, a reclaimed cypress mantle, and live edge shelving for a truly one-of-a-kind aesthetic.The bedroom layout is smart and flexible: three bedrooms are tucked off one hallway (including a possibility for a home office with elevated ceilings), while the primary suite sits privately on the opposite side of the home. Enjoy a spa-like en-suite bath, massive walk-in closet, and direct access to the laundry and mudroom for added convenience. A 2-car garage offers additional space for storage or a workbench, while thoughtful craftsmanship shines through in details like the salvaged shutter-style barn door leading to the main bath.
Beyond your doorstep, enjoy the unmatched lifestyle of Cypress Lakes: scenic walking trails on Oak Harbor Blvd, a central community green space, two fishing ponds, and a golf course just across the street. With quick access to Highway 11 and the Twin Spans, you're just minutes from the vibrant heart of New Orleans. Don’t miss this rare opportunity to own a truly special home in one of the area's most sought-after neighborhoods!
Home Details
Home Type
- Single Family
Est. Annual Taxes
- $4,909
Year Built
- Built in 2023 | New Construction
Lot Details
- 9,148 Sq Ft Lot
- Lot Dimensions are 70x125x70x131
HOA Fees
- $50 Monthly HOA Fees
Parking
- 2 Car Attached Garage
Home Design
- Contemporary Architecture
- Brick Exterior Construction
- Slab Foundation
- Shingle Roof
- Asphalt Roof
- Recycled Construction Materials
- Hardboard
Interior Spaces
- 2,341 Sq Ft Home
- 1-Story Property
- Tray Ceiling
- Ceiling Fan
- Gas Fireplace
- Window Screens
- Fire and Smoke Detector
Kitchen
- Butlers Pantry
- Oven
- Microwave
- Dishwasher
- Stainless Steel Appliances
- ENERGY STAR Qualified Appliances
- Stone Countertops
- Disposal
Bedrooms and Bathrooms
- 4 Bedrooms
Outdoor Features
- Water Access Is Utility Company Controlled
- Covered patio or porch
Schools
- Www.Stpsb.Org Elementary And Middle School
- Www.Stpsb.Org High School
Utilities
- Central Air
- Heating System Uses Gas
- Internet Available
Additional Features
- No Carpet
- Energy-Efficient Windows
Listing and Financial Details
- Assessor Parcel Number 126758
Community Details
Overview
- Cl Of Oak Harbor Association
- Oak Harbor Cypress Lakes Subdivision
- Mandatory home owners association
- On-Site Maintenance
Security
- Gated Community
Map
Home Values in the Area
Average Home Value in this Area
Tax History
| Year | Tax Paid | Tax Assessment Tax Assessment Total Assessment is a certain percentage of the fair market value that is determined by local assessors to be the total taxable value of land and additions on the property. | Land | Improvement |
|---|---|---|---|---|
| 2024 | $4,909 | $36,773 | $6,000 | $30,773 |
| 2023 | $4,909 | $6,000 | $6,000 | $0 |
| 2022 | $92,796 | $6,000 | $6,000 | $0 |
| 2021 | $927 | $6,000 | $6,000 | $0 |
| 2020 | $922 | $6,000 | $6,000 | $0 |
| 2019 | $945 | $6,000 | $6,000 | $0 |
| 2018 | $948 | $6,000 | $6,000 | $0 |
| 2017 | $954 | $6,000 | $6,000 | $0 |
| 2016 | $600 | $3,600 | $3,600 | $0 |
| 2015 | $473 | $2,700 | $2,700 | $0 |
| 2014 | $465 | $2,700 | $2,700 | $0 |
| 2013 | -- | $2,700 | $2,700 | $0 |
Property History
| Date | Event | Price | Change | Sq Ft Price |
|---|---|---|---|---|
| 06/02/2025 06/02/25 | Price Changed | $500,000 | -7.4% | $214 / Sq Ft |
| 04/29/2025 04/29/25 | For Sale | $540,000 | -- | $231 / Sq Ft |
Similar Homes in Slidell, LA
Source: Gulf South Real Estate Information Network
MLS Number: 2497688
APN: 126758
- 285 Cypress Lakes Dr
- 517 Spartan Dr Unit 8103
- 517 Spartan Dr Unit 8206
- 515 Spartan Dr Unit 7206
- 521 Spartan Dr Unit 10207
- 509 Spartan Dr Unit 5203
- 507 Spartan Dr Unit 4203
- 503 Spartan Dr Unit 2202
- 503 Spartan Dr Unit 2205
- 416 Spartan Loop
- 102 Kasey St
- 473 E Honors Point Ct
- 330 Cypress Lakes Dr
- 201 Annette Dr
- 317 E Augusta Ln
- 521 Spartan Dr Unit 10201
- 503 Spartan Dr Unit 2202
- 361 Nicklaus Dr
- 208 Annette Dr
- 3810 Kent St
- 484 Cumberland Dr
- 412 Cumberland St
- 3304 Bridge Dr
- 400 Joseph St
- 359 Olive Dr
- 347 Olive Dr
- 0 Frank J Pichon Dr
- 3878 Pontchartrain Dr
- 3999 Pontchartrain Dr
- 3791 Pontchartrain Dr Unit 8
- 3791 Pontchartrain Dr Unit 7
- 3791 Pontchartrain Dr Unit 7 & 8
- 328 Hickory Dr
- 3805 Pontchartrain Dr Unit 13
- 3284 Reine Ave






