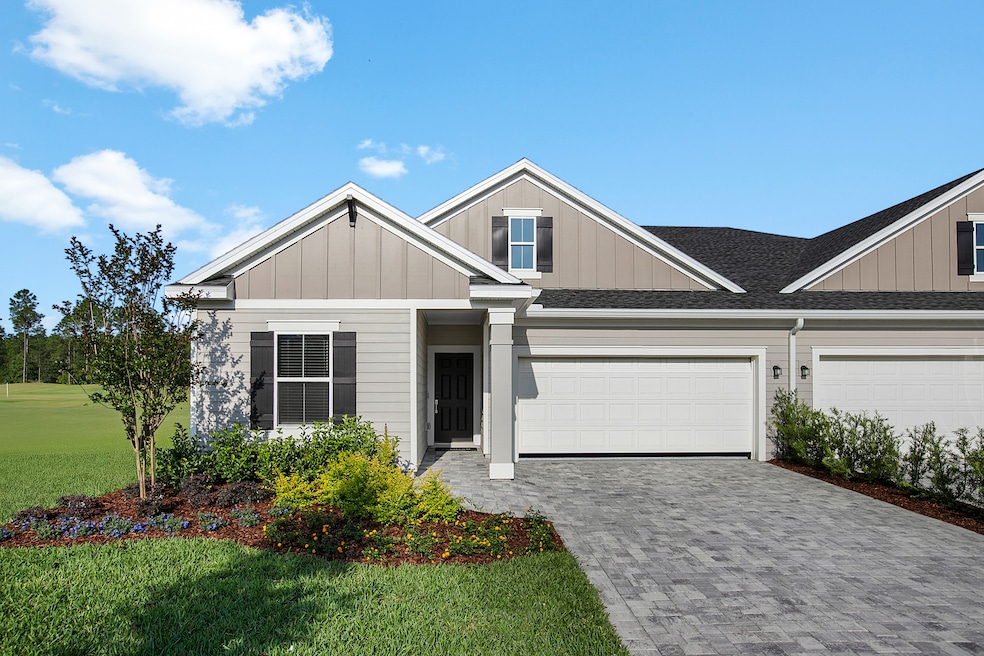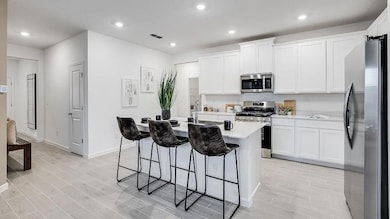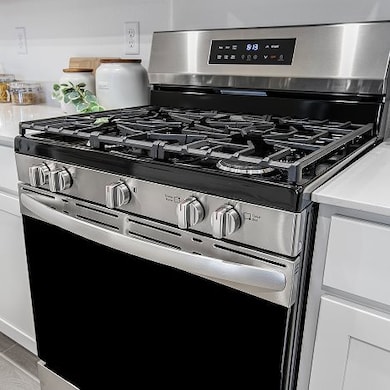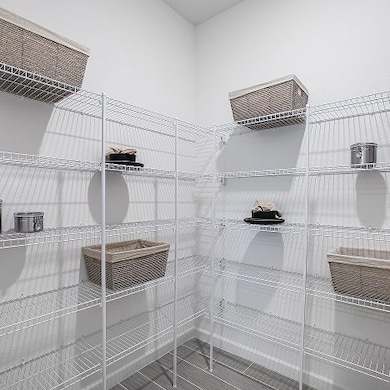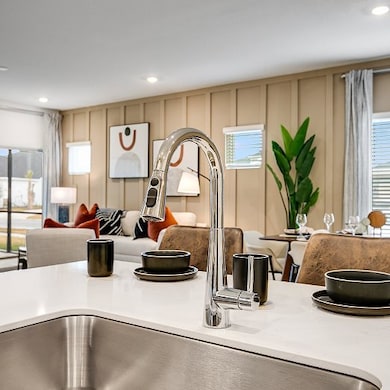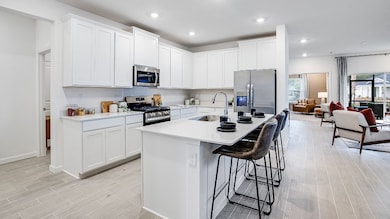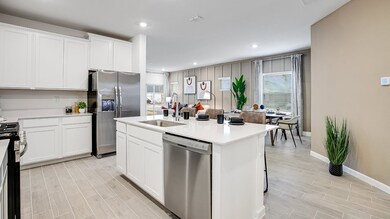
301 Dogleg Run St. Johns, FL 32259
Estimated payment $2,544/month
Total Views
3,233
3
Beds
2
Baths
1,891
Sq Ft
$206
Price per Sq Ft
Highlights
- Waterfront Community
- Golf Course Community
- Clubhouse
- Timberlin Creek Elementary School Rated A
- New Construction
- Community Pool
About This Home
This one-story home combines luxury and convenience, offering an open layout among the kitchen, dining room and family room, with access to a covered lanai for outdoor experiences. A private study, two additional bedrooms and a serene owner’s suite with a walk-in closet are also included.
Home Details
Home Type
- Single Family
Parking
- 2 Car Garage
Home Design
- New Construction
- Quick Move-In Home
- Topaz Plan
Interior Spaces
- 1,891 Sq Ft Home
- 1-Story Property
Bedrooms and Bathrooms
- 3 Bedrooms
- 2 Full Bathrooms
Community Details
Overview
- Actively Selling
- Built by Lennar
- Stillwater | Active Adult 55+ Stillwater Villas Subdivision
Amenities
- Clubhouse
- Community Center
Recreation
- Waterfront Community
- Golf Course Community
- Tennis Courts
- Community Pool
Sales Office
- 64 Round Robin Run
- St. Johns, FL 32259
- 904-917-2475
- Builder Spec Website
Office Hours
- Mon 12-6 | Tue 10-6 | Wed 10-6 | Thu 10-6 | Fri 10-6 | Sat 10-6 | Sun 11-6
Map
Create a Home Valuation Report for This Property
The Home Valuation Report is an in-depth analysis detailing your home's value as well as a comparison with similar homes in the area
Similar Homes in the area
Home Values in the Area
Average Home Value in this Area
Purchase History
| Date | Type | Sale Price | Title Company |
|---|---|---|---|
| Quit Claim Deed | $100 | None Listed On Document |
Source: Public Records
Property History
| Date | Event | Price | Change | Sq Ft Price |
|---|---|---|---|---|
| 07/19/2025 07/19/25 | Pending | -- | -- | -- |
| 07/10/2025 07/10/25 | Price Changed | $389,080 | +0.5% | $206 / Sq Ft |
| 07/08/2025 07/08/25 | For Sale | $386,980 | -- | $205 / Sq Ft |
Nearby Homes
- 335 Dogleg Run
- 308 Dogleg Run
- 1459 Stillwater Blvd
- 36 Dogleg Run
- 1578 Stillwater Blvd
- 582 Murphys Dr
- 548 Murphys Dr
- 907 Stillwater Blvd
- 823 Stillwater Blvd
- 415 Murphys Dr
- 710 Stillwater Blvd
- 2693 Seneca Dr
- 4701 Cree Ct
- 185 Quail Creek Cir
- 101 Greenie Bend
- 49 Pathway Ct
- 70 Greenie Bend
- 3277 Sequoyah Cir
- 4565 E Seneca Dr
- 105 Weathered Oak Ct
- 4937 Blackhawk Dr
- 710 Stillwater Blvd
- 109 Earlston Way
- 71 Stirlingshire Ct
- 218 Thornloe Dr
- 100 N Atherley Rd
- 4569 Comanche Trail Blvd
- 146 Atlas Dr
- 255 Richmond Dr
- 1884 S Landguard Rd
- 154 Palisade Dr
- 319 Richmond Dr
- 23 Jasper Ct
- 33 Nelson Ln
- 29 Ibiza Ct
- 409 Richmond Dr
- 1617 Austin Ln
- 48 Elm Branch Rd
- 61 Glasgow Dr
- 276 Sanctuary Dr
